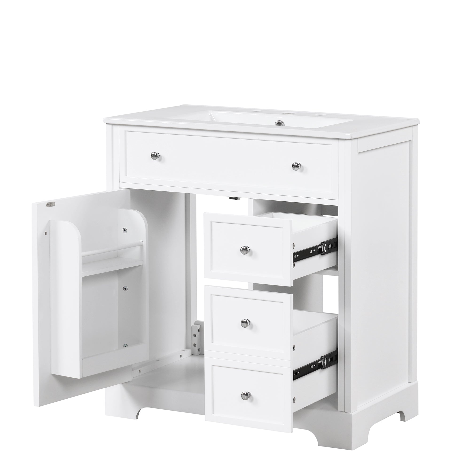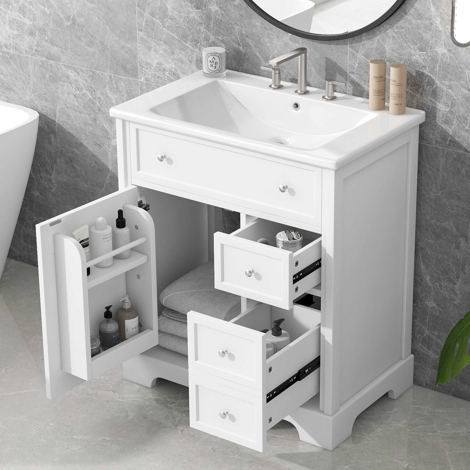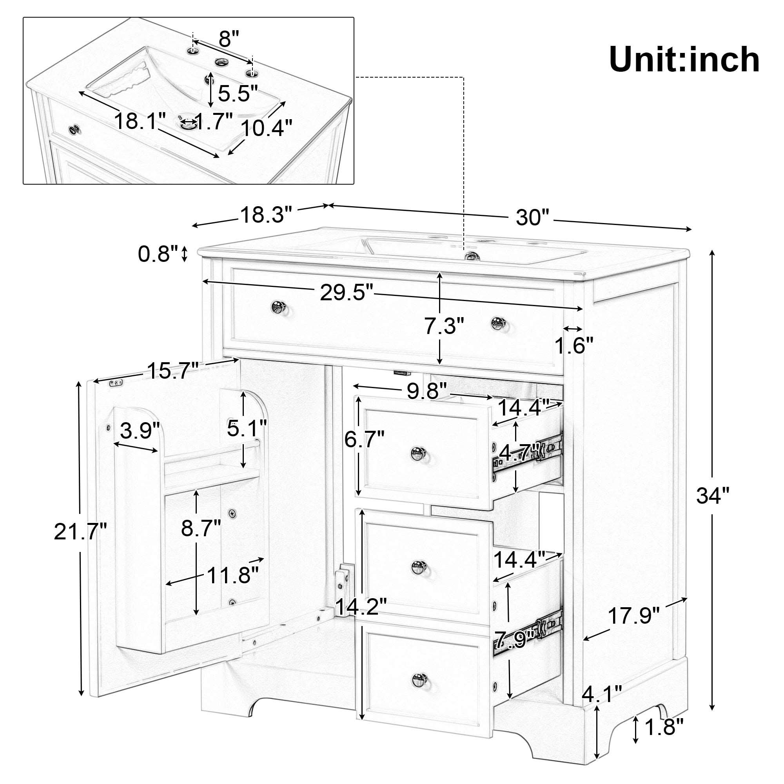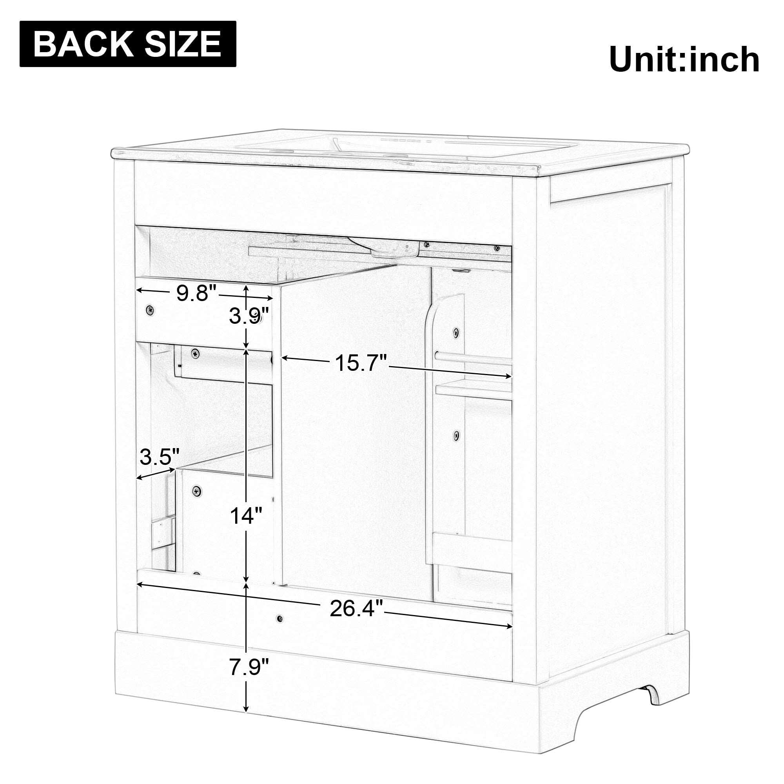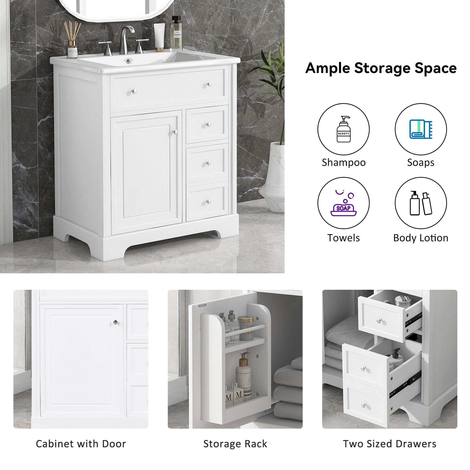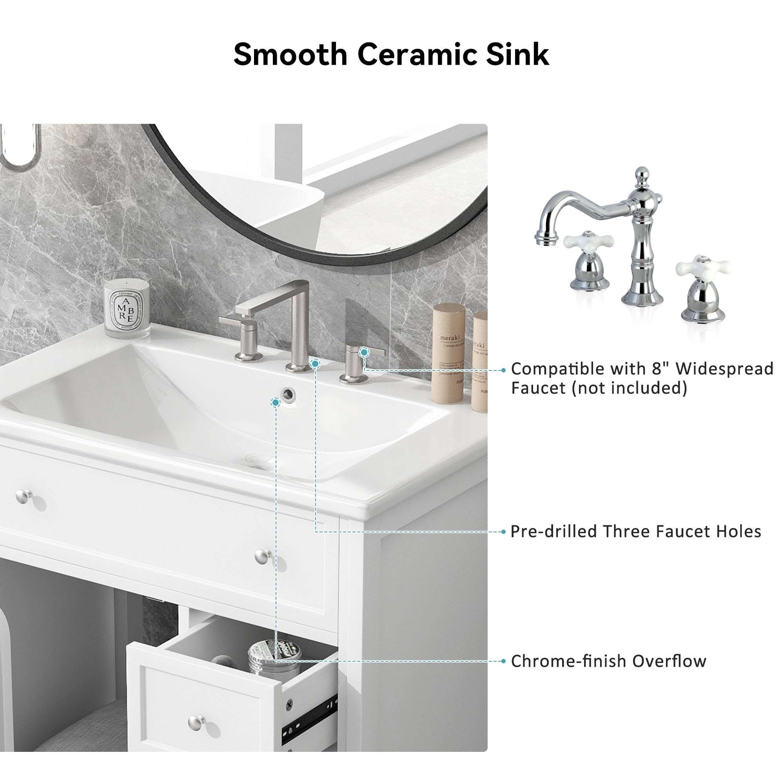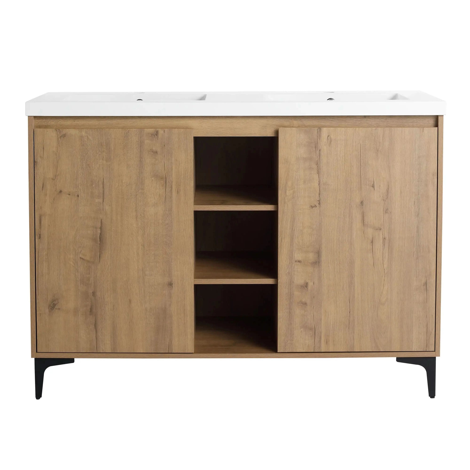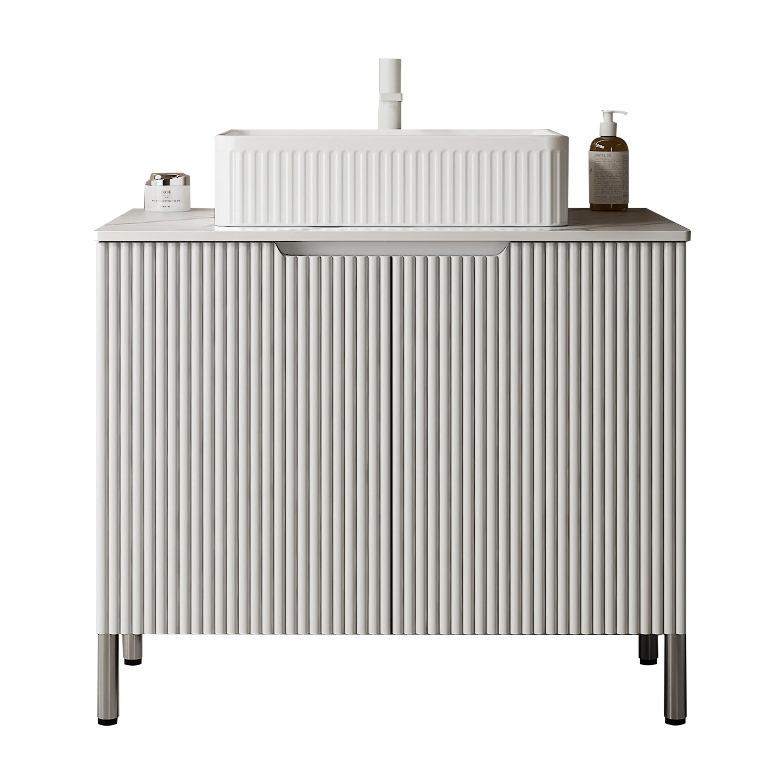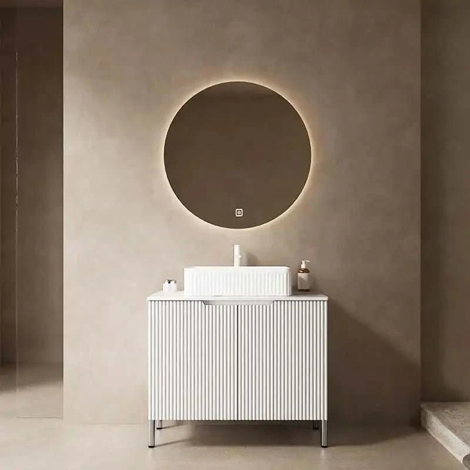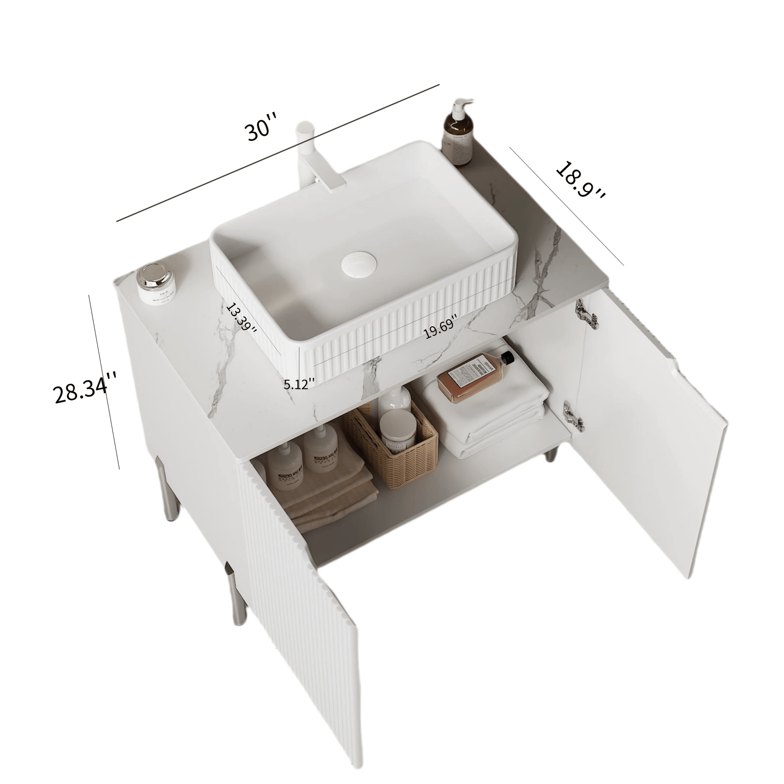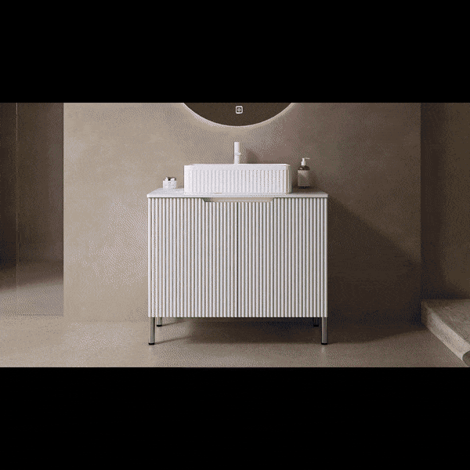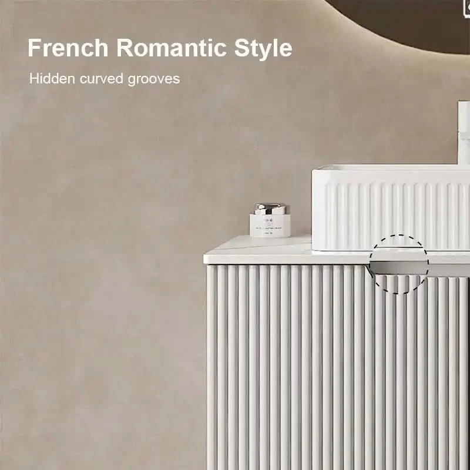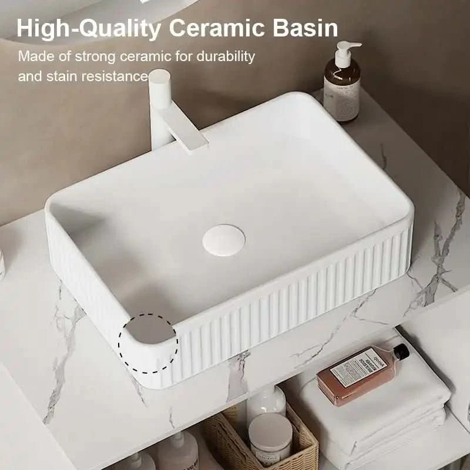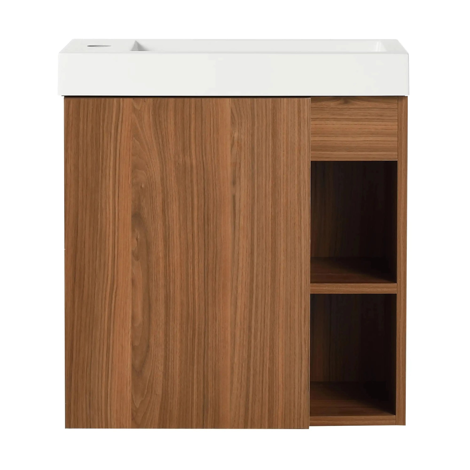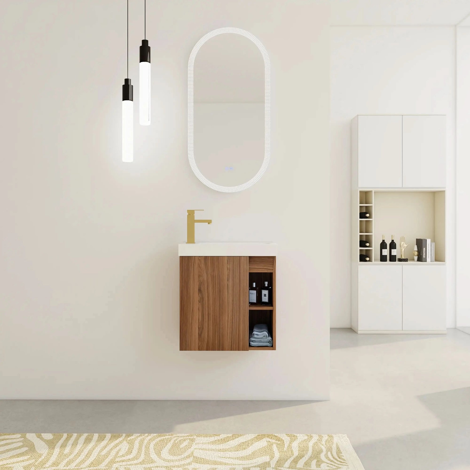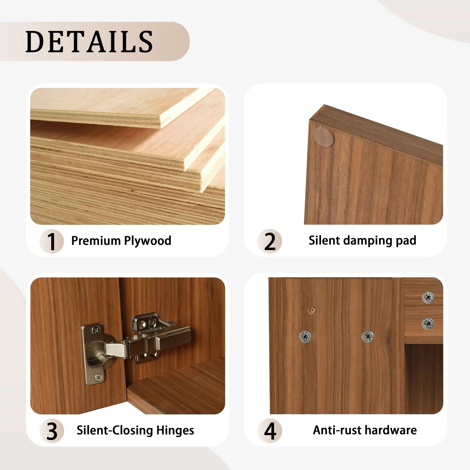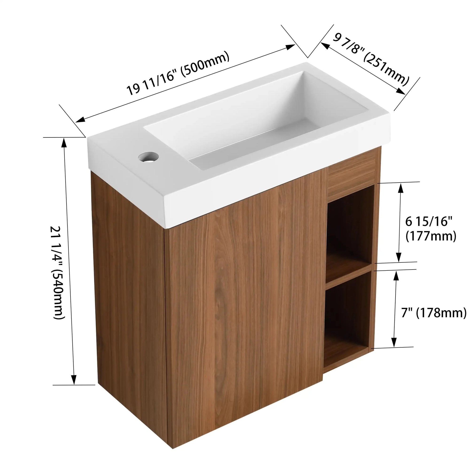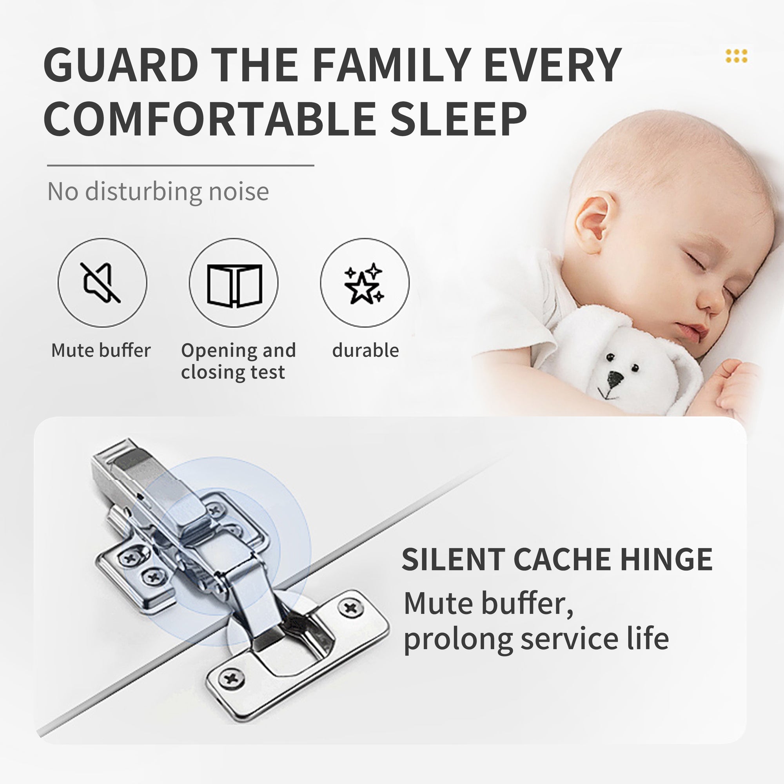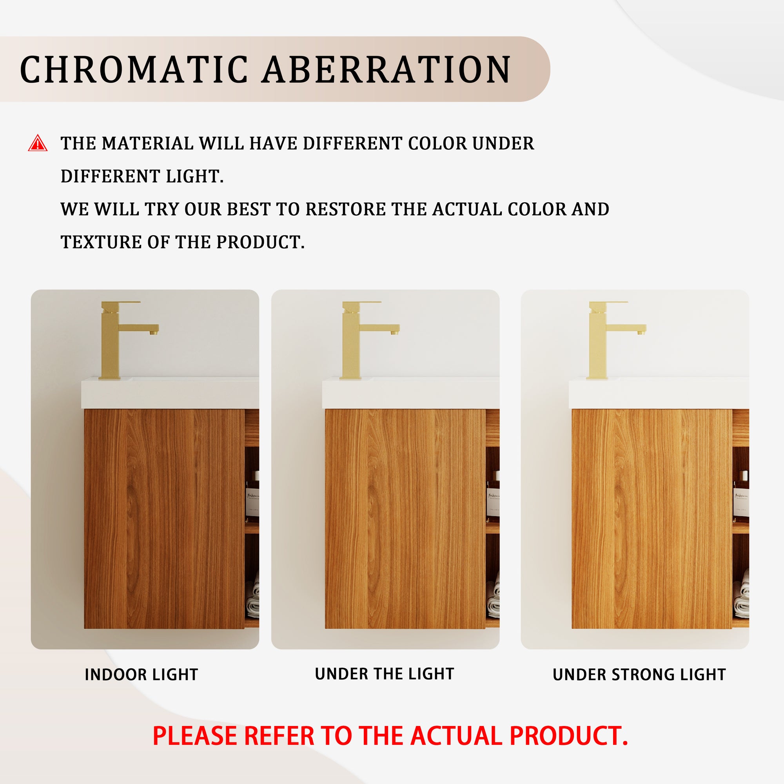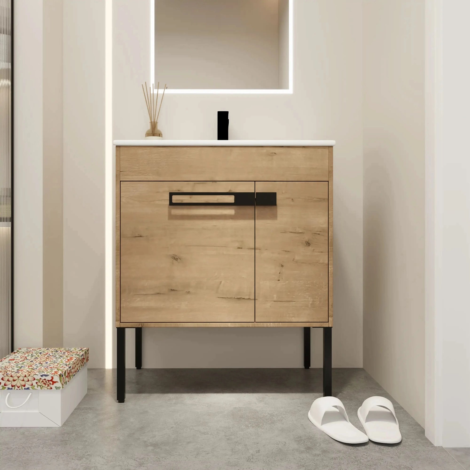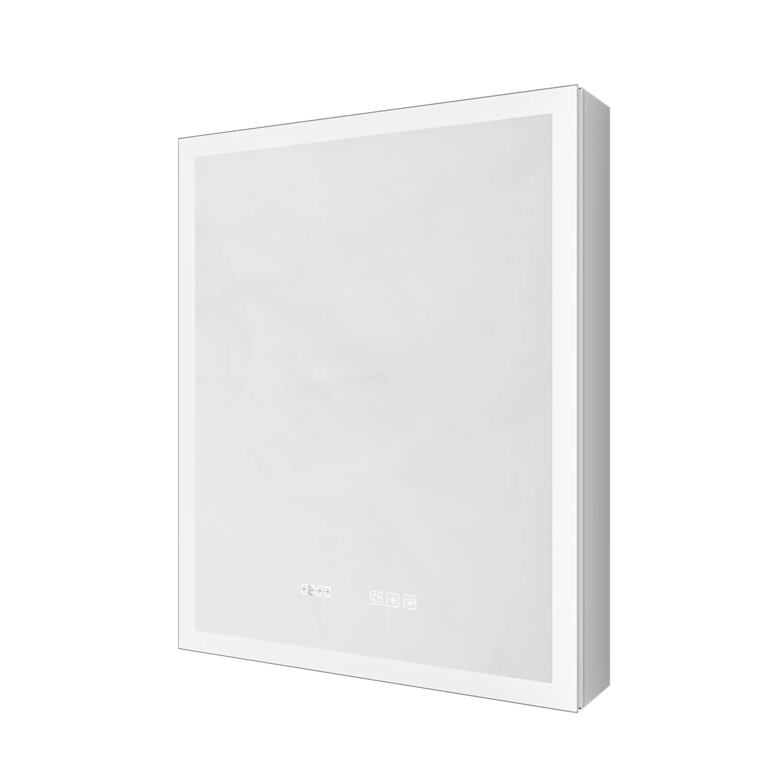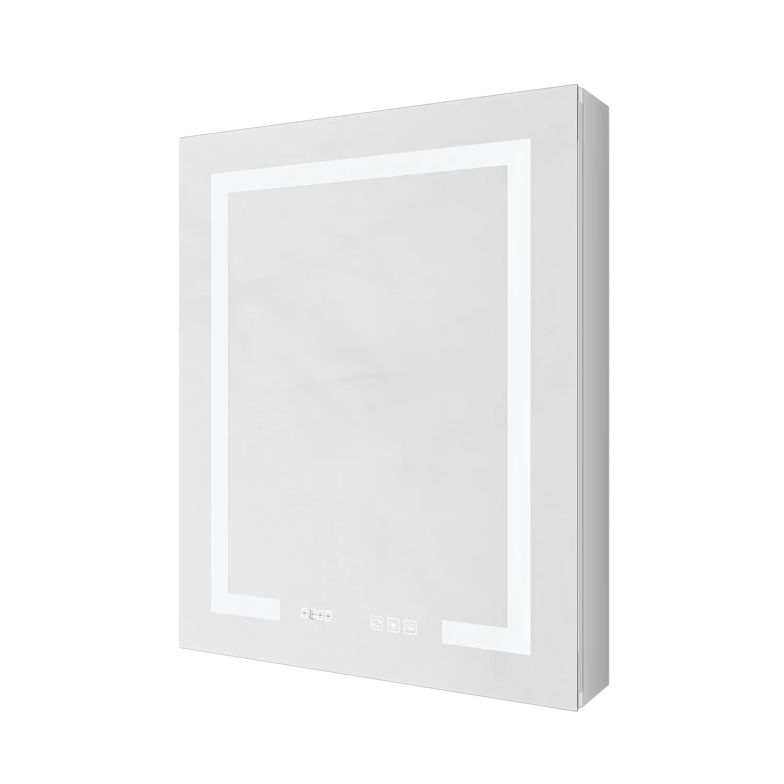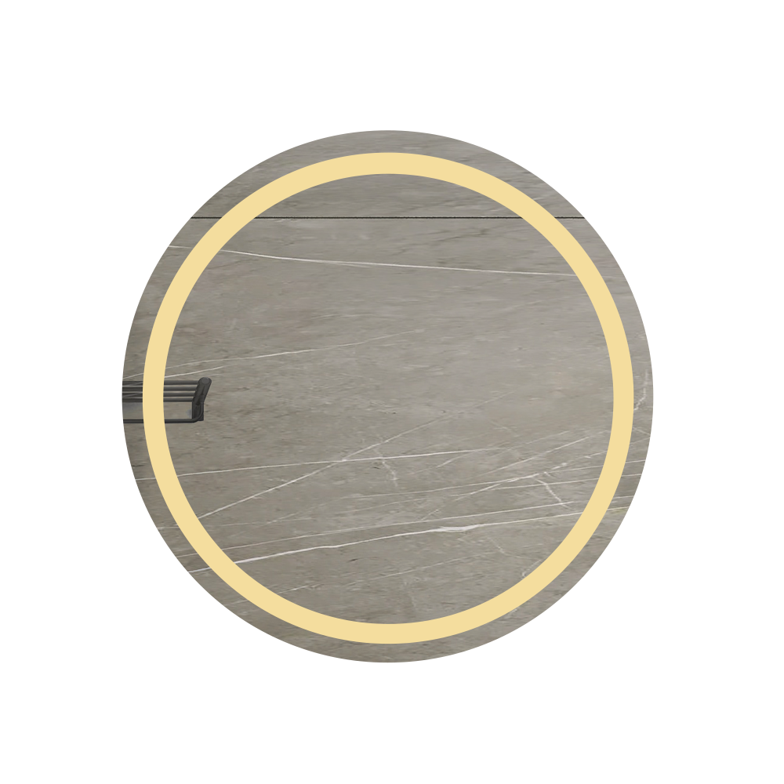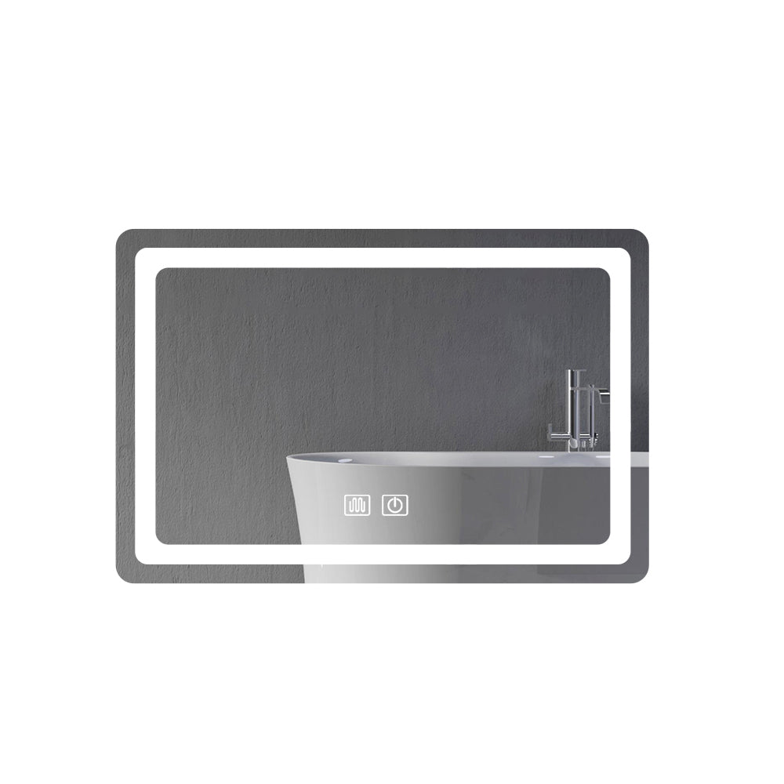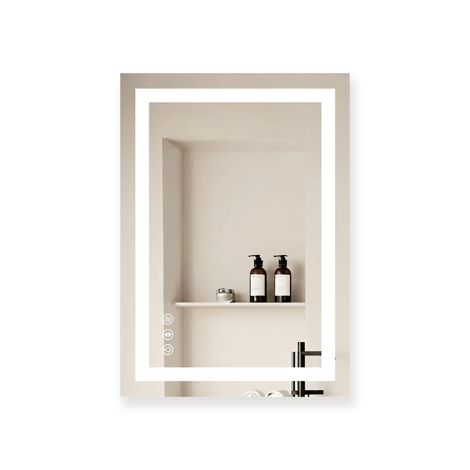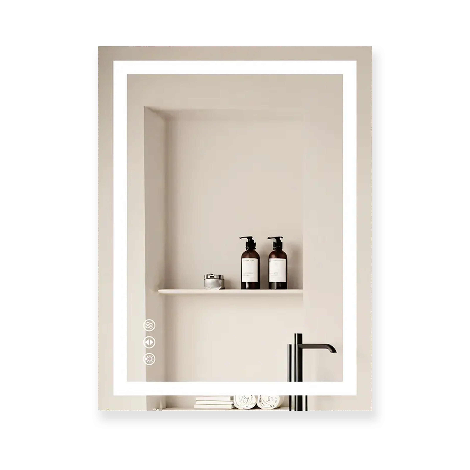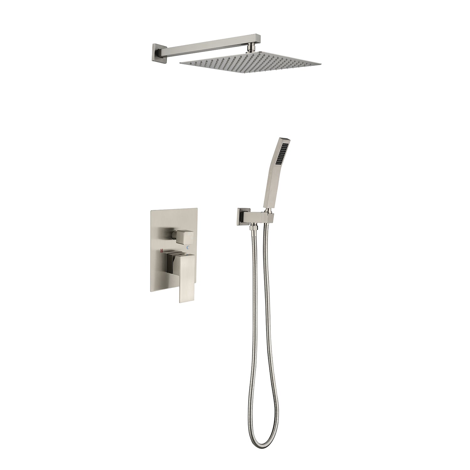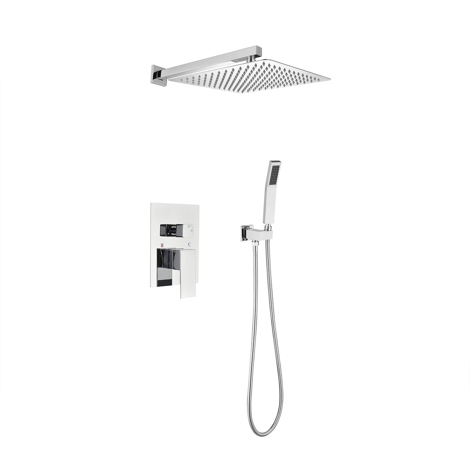Introduction
This guide will take a closer look at what a Jack and Jill bathroom is, the pros and cons, and who should use them. We’ll also share design solutions that help overcome common limitations, ensuring that J&J bathroom is both functional and comfortable.
Table of Contents:
- 1. What Is a Jack and Jill Bathroom? Understanding the Layout and Definition
- 2. Key Advantages of a Jack and Jill Bathroom
- 3. Potential Drawbacks to Consider
- 4. Who Should Consider a Jack and Jill Bathroom?
- 5. How to Design a Better Jack and Jill Bathroom That Solves Its Drawbacks
- Conclusion
- FAQ
1. What Is a Jack and Jill Bathroom? Understanding the Layout and Definition
A Jack and Jill bathroom is a shared bathroom designed to connect two separate bedrooms, typically with two entrances, one from each room. The idea originated in mid-20th-century American home design as a way to provide bathroom access to multiple bedrooms without the cost and space demands of building two individual bathrooms.
A standard layout often includes:
-
Two vanities or a double sink vanity for simultaneous use.
-
Paired with a shower/tub combo and toilet.
-
Lockable doors on both entrances for privacy.
-
No access door to the hallway.
The design is different from an en-suite bathroom, which serves only one bedroom, and from a hall bathroom, which is accessed from a common hallway. Jack and Jill bathrooms aim to blend the privacy of an en-suite with the efficiency of a shared facility, though achieving that balance requires careful planning.

2. Key Advantages of a Jack and Jill Bathroom
One of the main benefits of a Jack and Jill bathroom is space efficiency. By sharing one bathroom between two bedrooms, homeowners can reduce construction costs and free up square footage for other purposes.
Other advantages include:
-
Convenience for family members – Especially for siblings, a Jack and Jill bathroom can mean no more fighting for the bathroom when there are sinks on both sides.
-
Encourages sharing and communication – A Jack and Jill bathroom can help build cooperation and interpersonal skills over time.
-
Centralized plumbing and utilities – Plumbing and electrical systems are all located in one space which reduces maintenance and makes future renovations easier and less expensive.
-
Efficient floor plans – Eliminates the need for a hallway bathroom, creating a cleaner, more compact home layout.

3. Potential Drawbacks to Consider
While the design is practical, it’s not without flaws. The most common concerns include:
-
Privacy limitations – Two doors mean two potential points of entry, which can lead to uncomfortable interruptions if the bathroom is not well designed.
-
Locking misunderstandings – One may lock both doors for privacy and forget to unlock afterward, leaving the other unable to access the bathroom.
-
Lifestyle differences – Varying daily routines, cleanliness standards, or personal habits between users can cause friction over time.
-
Less guest-friendly – Guests might feel awkward entering a bathroom that connects directly to someone’s bedroom.
These drawbacks don’t have to be deal-breakers, but they do highlight the importance of thoughtful design.

4. Who Should Consider a Jack and Jill Bathroom?
A Jack and Jill bathroom can be a smart choice for certain households, but it’s not universally ideal.
Best-suited for:
-
Families with children or teenagers – Siblings in adjacent bedrooms can share facilities while still keeping them separate from the main household traffic.
-
Multi-generational households – Grandparents or other relatives with close family bonds can benefit from shared access without using a public hallway bathroom.
-
Homes with limited square footage – Efficiently provides private bedroom access without the need for two full bathrooms.
Less suited for:
-
Guest-oriented layouts – Visitors may feel uncomfortable sharing a bathroom that connects directly to another bedroom.
-
Households with very different daily routines – Mismatched schedules or cleanliness expectations can quickly lead to frustration.
By matching the layout to the right occupants, a Jack and Jill bathroom can be both practical and comfortable.

5. How to Design a Better Jack and Jill Bathroom That Solves Its Drawbacks
While the traditional Jack and Jill layout is space-efficient, strategic modifications can make it far more practical, comfortable, and private.
Prioritize privacy for high-use areas
Place the toilet and shower in a fully enclosed, lockable room rather than in the open shared space. This separation allows one person to use these facilities without interrupting another at the vanity, reducing awkward encounters.
Rethink storage and vanity configuration
Instead of a single large double-sink vanity, consider installing two separate vanities — each with its own mirrored cabinet and dedicated storage. This keeps personal items neatly separated, minimizes clutter, and prevents mix-ups. The same principle applies to other storage: separate cabinets, drawers, or shelving on each side help maintain order.
Optimize traffic flow
Design the layout so that users can move in and out without blocking each other’s activities. Sliding or pocket doors can save valuable floor space and reduce door swing conflicts, making the bathroom feel more spacious and accessible from both bedrooms.
Add a small vestibule or buffer zone
Creating a short hallway or mini changing area between each bedroom door and the main bathroom space can reduce direct moisture transfer into the bedroom and provide extra space for hooks or small cabinets.
Upgrade lighting and ventilation by zone
Install separate lighting and exhaust fans for each functional zone: vanity, shower, and toilet, so that one user’s activity doesn’t unnecessarily light up, steam up, or disrupt the other’s space.
With these adjustments, the bathroom retains the space and cost benefits of the Jack and Jill concept while eliminating most of its pain points.
Conclusion
Jack and Jill bathrooms offer clear advantages in space efficiency and shared convenience, but their privacy and usage challenges are equally apparent. Understanding these pros and cons before committing to the design ensures it will truly suit your household’s needs.
FAQ
Q1. What is the ideal layout for a Jack and Jill bathroom to ensure privacy?
A: An ideal design includes two vanities in a shared space, with the toilet and shower enclosed in a separate space with a door.
2. Can a Jack and Jill bathroom work for guest rooms?
A: It can, but it’s less ideal due to privacy concerns. Guests often prefer fully private bathrooms that don’t connect to another bedroom.
3. Do you need two sinks in a Jack and Jill bathroom?
A: While not strictly necessary, two sinks greatly improve usability for multiple users, especially during busy mornings.
4. How much does it cost to build a Jack and Jill bathroom?
A: Costs vary by size, materials, and location but are generally lower than building two separate bathrooms.
5. Can an existing bathroom be converted into a Jack and Jill style?
A: Yes, if it’s adjacent to two bedrooms and there’s room for an additional doorway. Privacy and space allocation should be carefully planned during renovation.
More Articles
Choosing the Right Freestanding Single Bathroom Vanity for a Clean, Modern Look
15+ Types of Shower Doors Explained: Pros, Cons & Best Fit for Your Bathroom
Acrylic vs Fiberglass Tub: Ultimate 2025 Comparison by Region, Durability, and Daily Use
