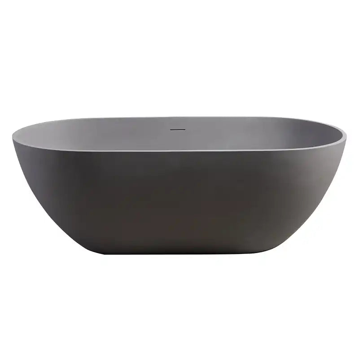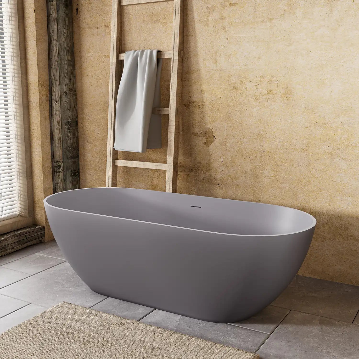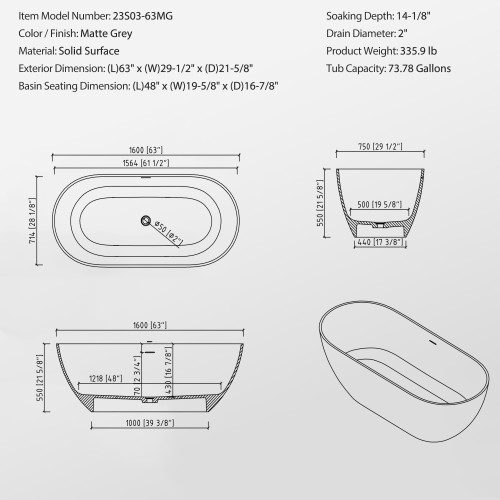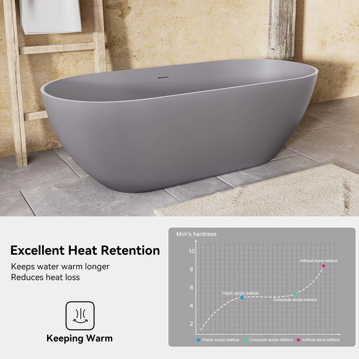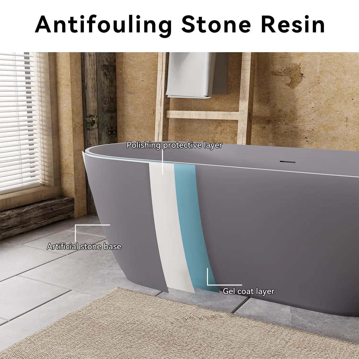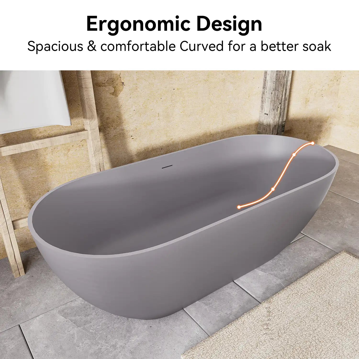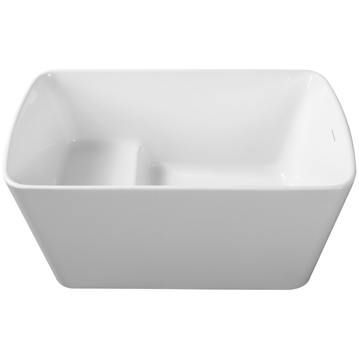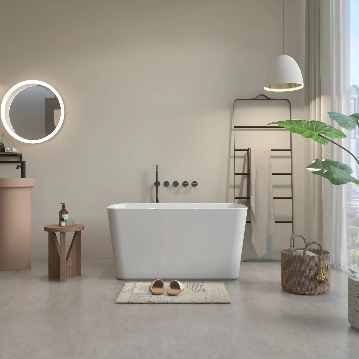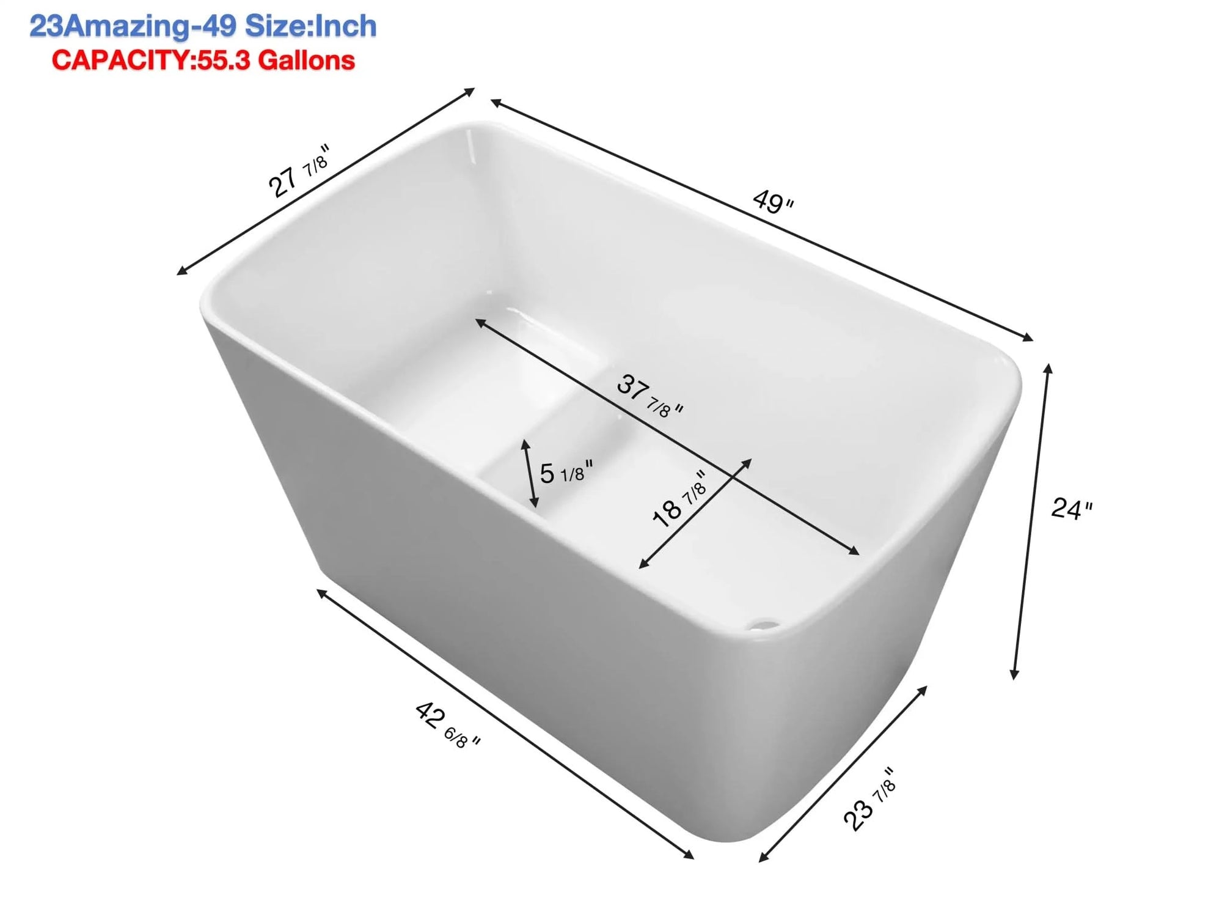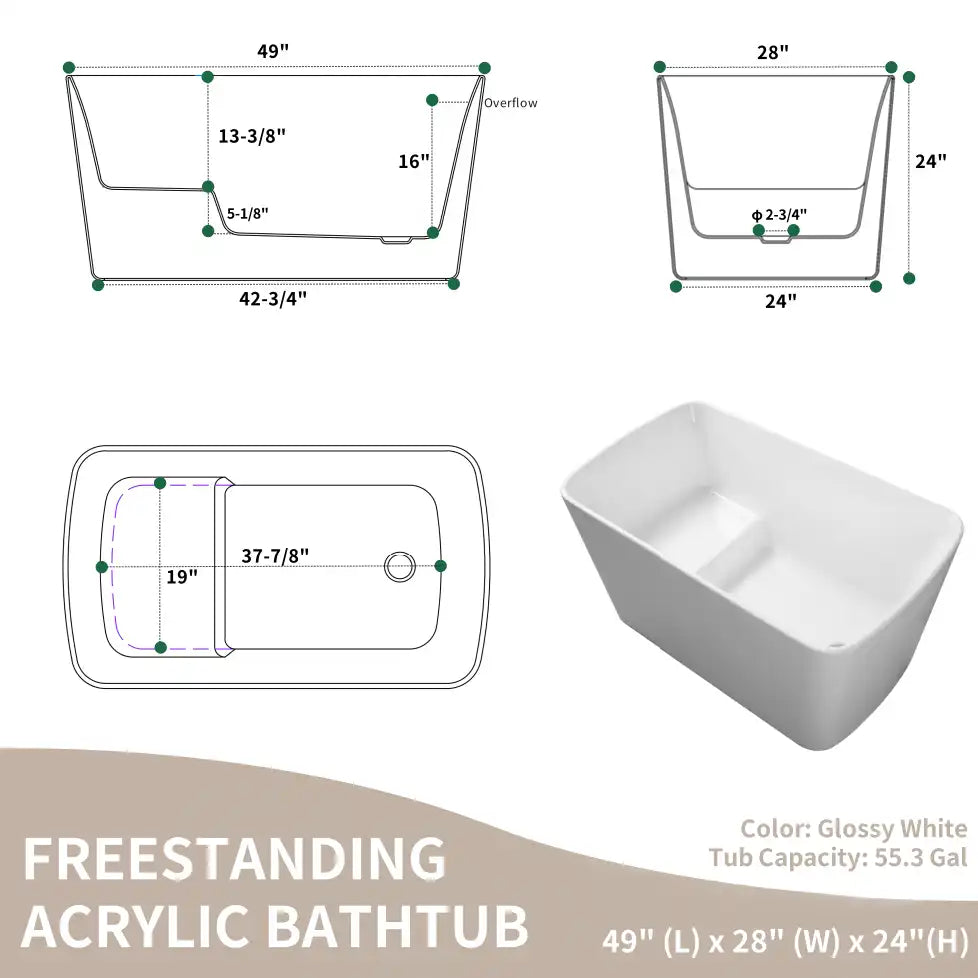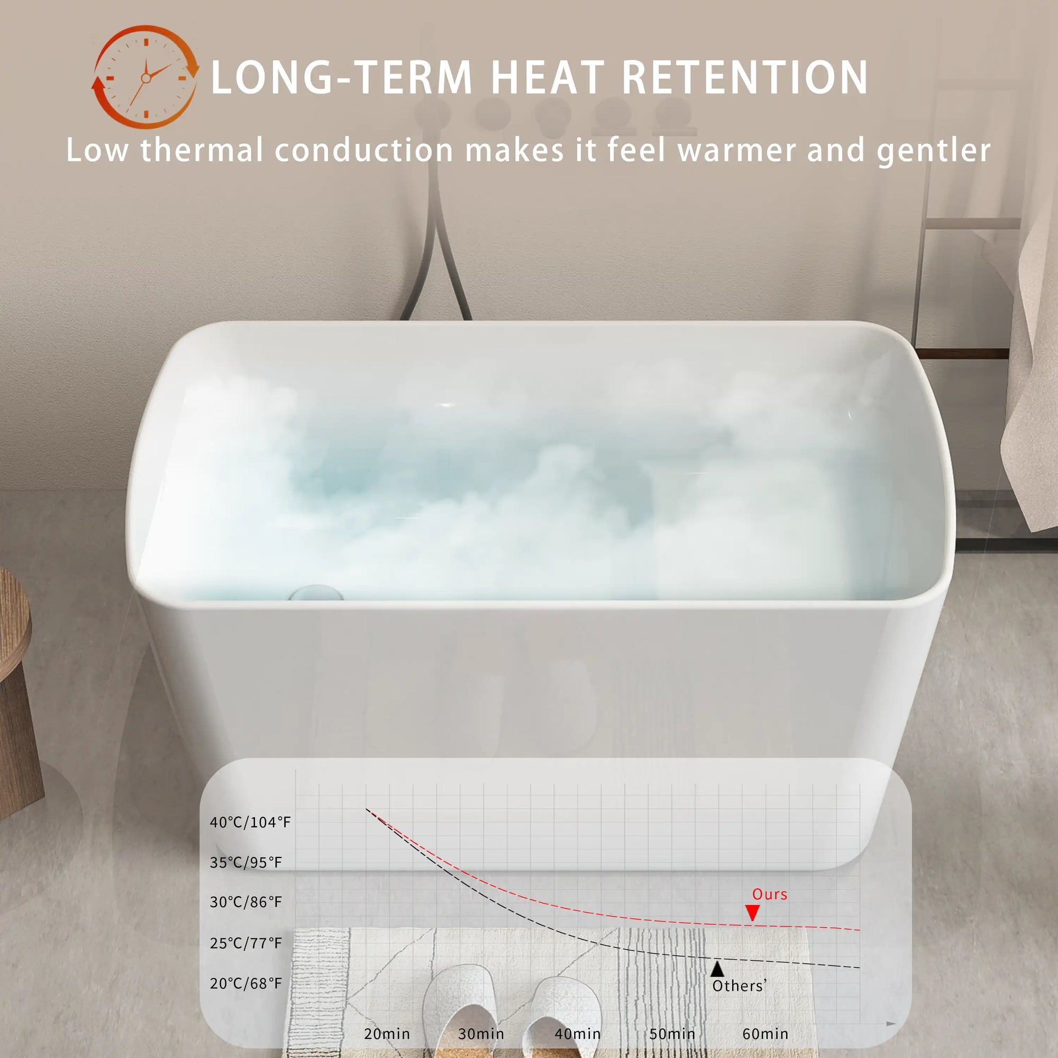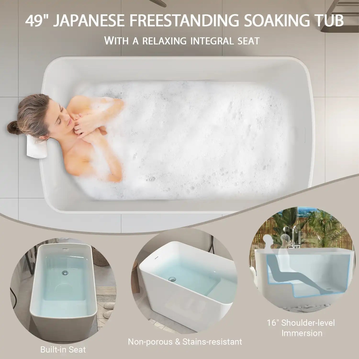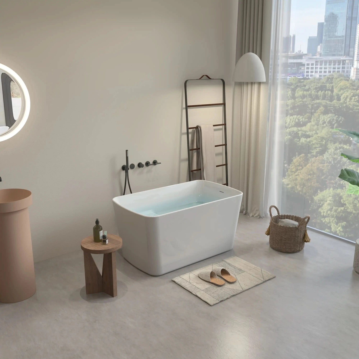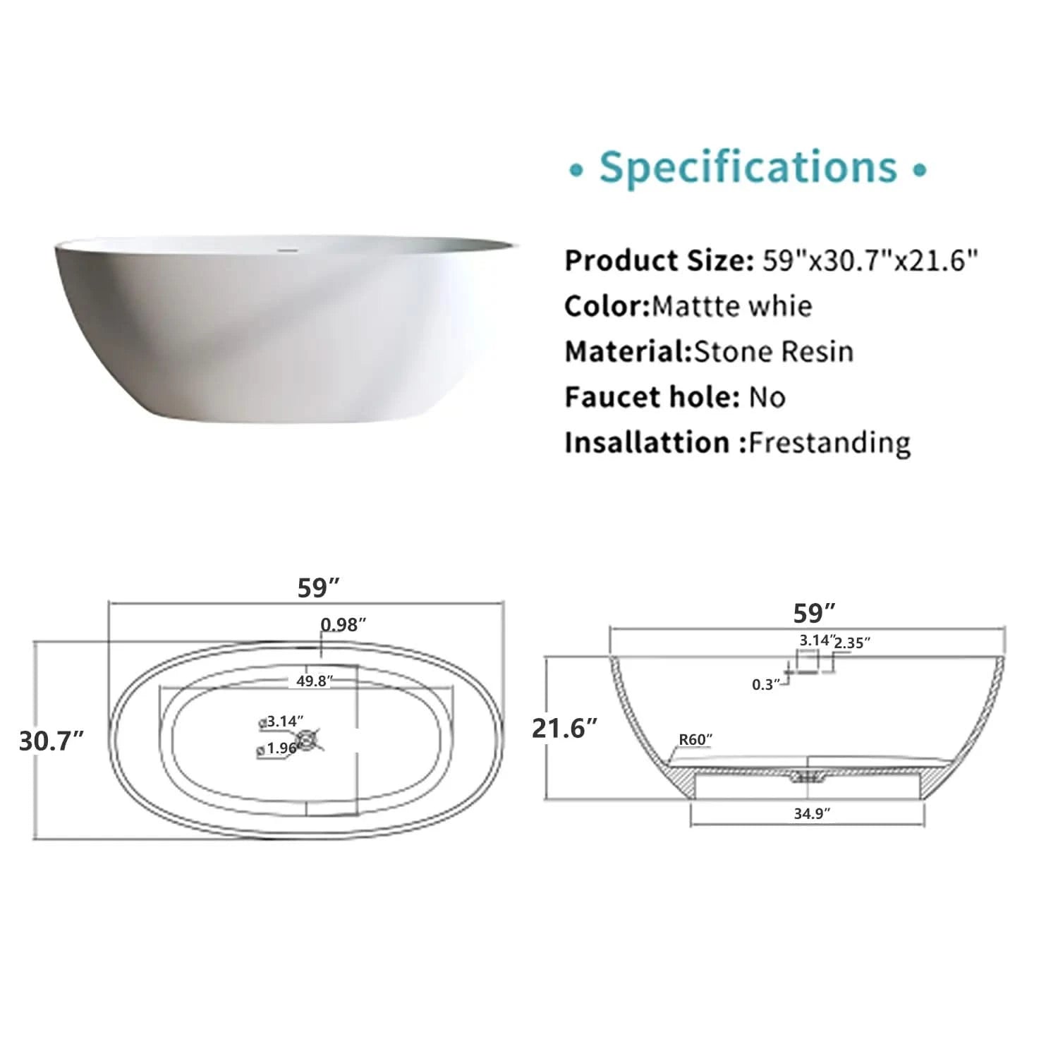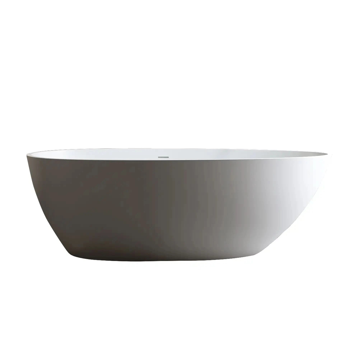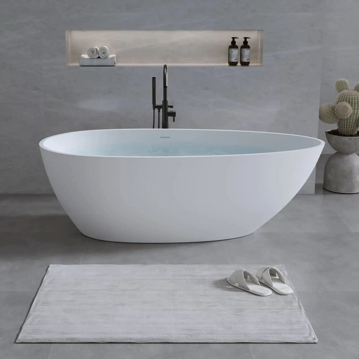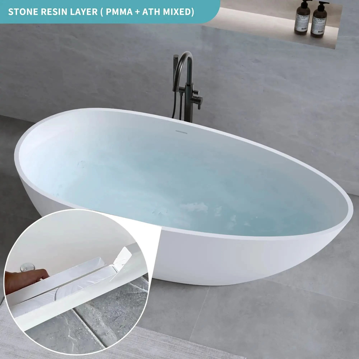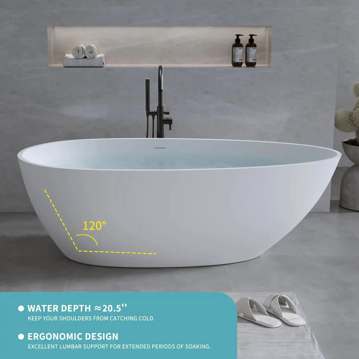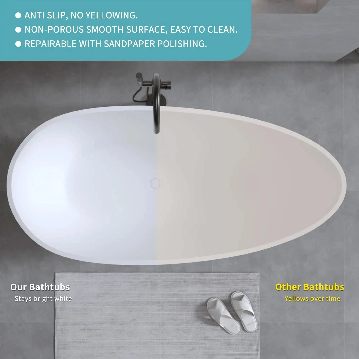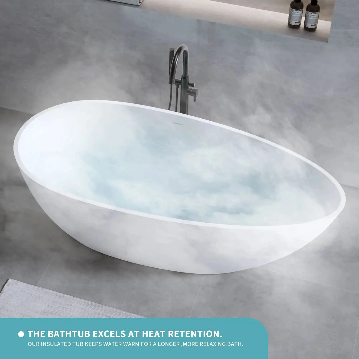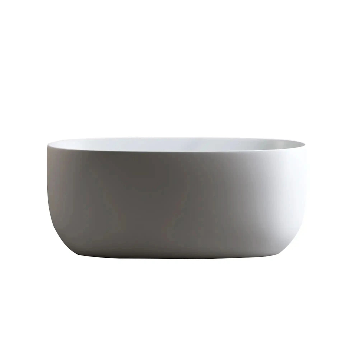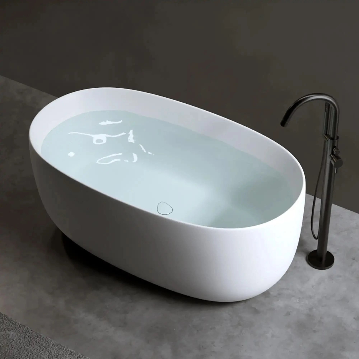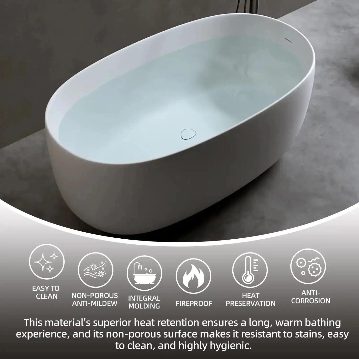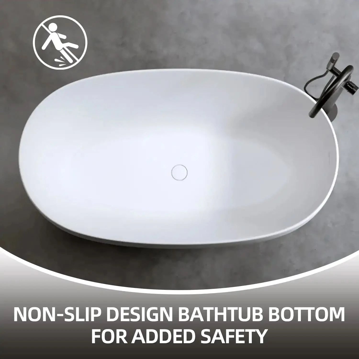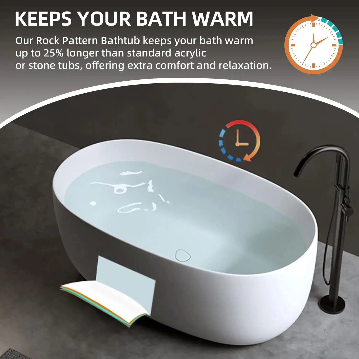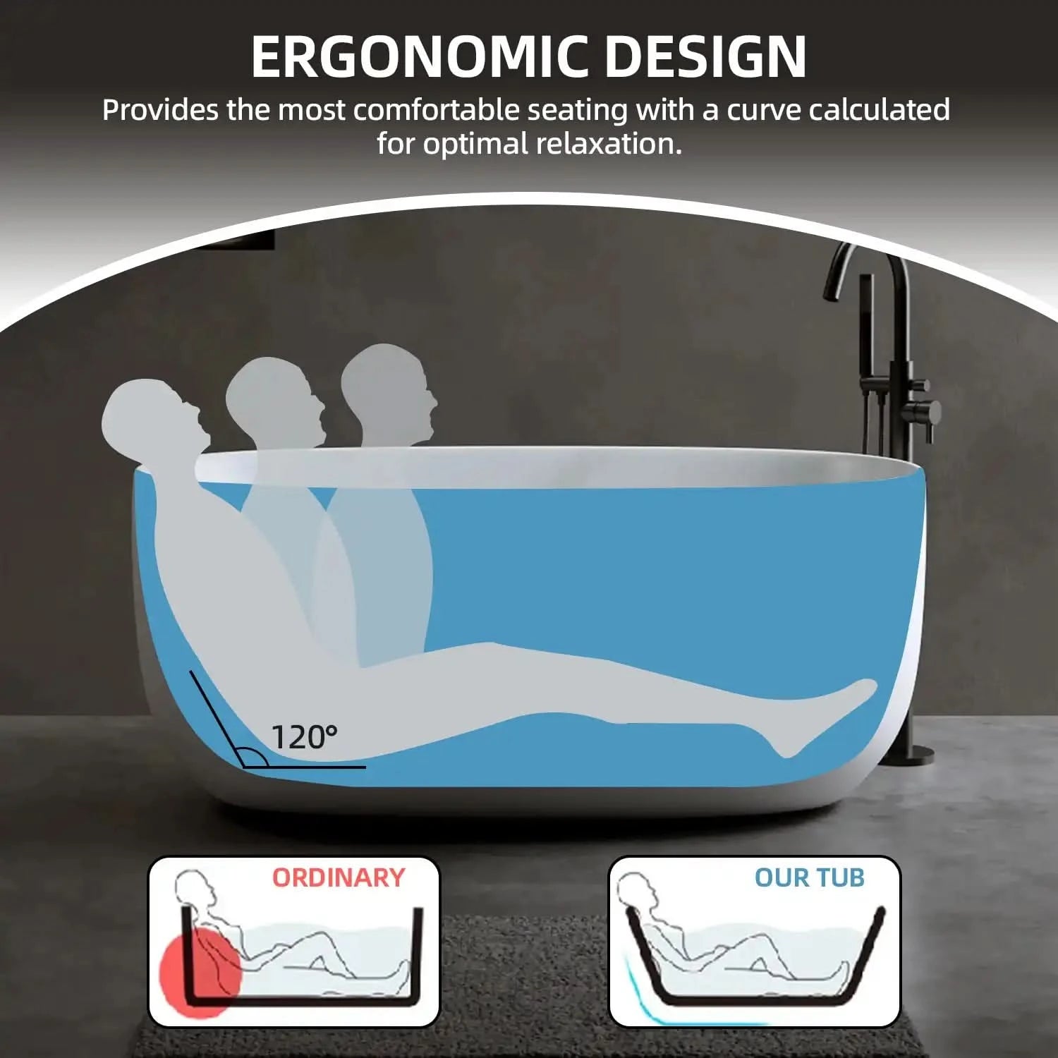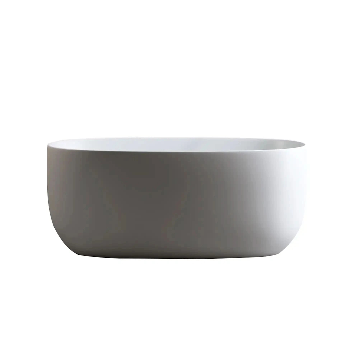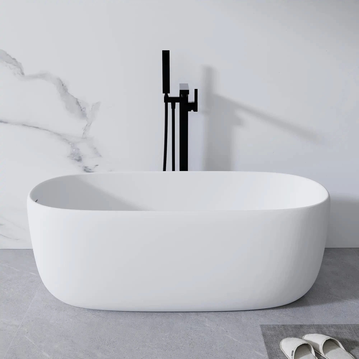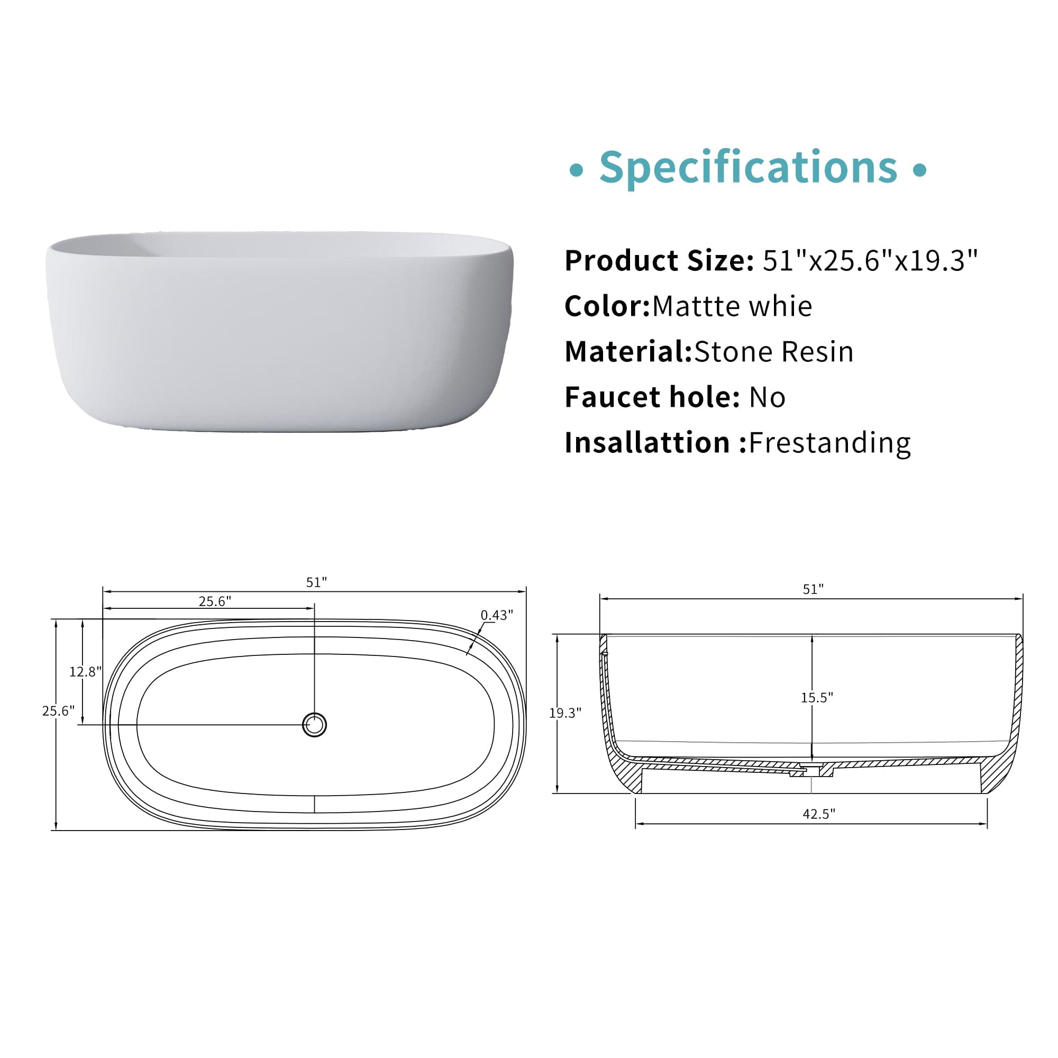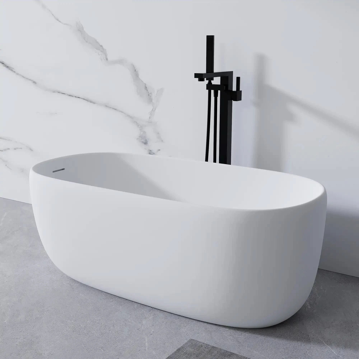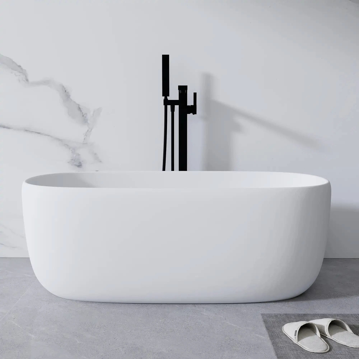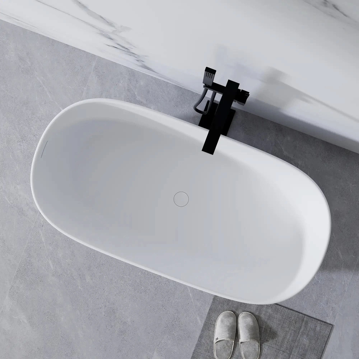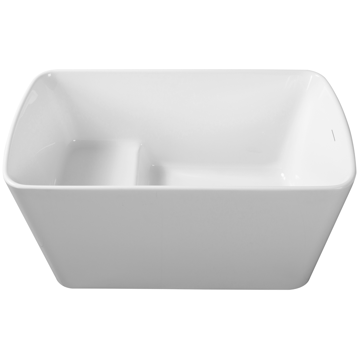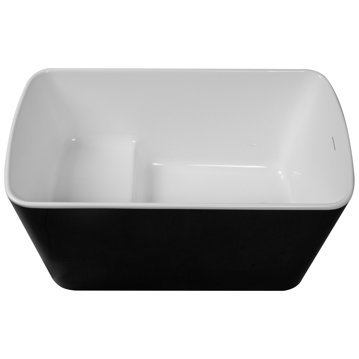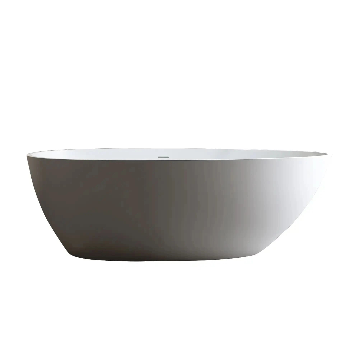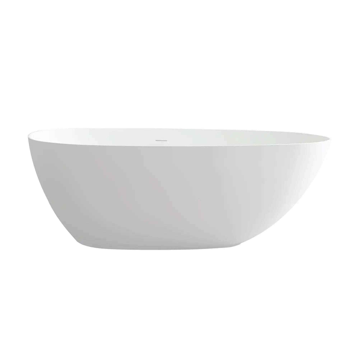Choosing a bathtub is not only about looks, bathtub dimensions are a crucial factor that directly impacts comfort, space efficiency, and long-term satisfaction. With a wide range of sizes and types available, choosing the perfect bathtub can be overwhelming without a clear understanding of how to match dimensions to your space and bathing preferences.
In this guide, we’ll break down what bathtub dimensions truly involve, review standard and alternative sizes across various tub styles, and help you determine what works best for your unique bathroom layout and personal preferences.
Table of Contents:
- What Does “Bathtub Dimensions” Really Include?
- Standard Bathtub Dimensions Explained
- Bathtub Types and Their Common Sizes
- Matching Bathtub Dimensions to Your Bathroom Layout
- Functional Considerations: Comfort, Use Case, and Future Needs
- Conclusion
- FAQ: Expert Answers to Common Questions
What Does “Bathtub Dimensions” Really Include?
Length:
- the horizontal measurement from one end of the tub to the other, usually taken along the outer edge.
Width (or breadth):
- the distance across the tub from side to side.
Depth:
- how far the basin extends from the rim down to the bottom, directly affecting how much water it can hold.
Beyond measurements, the shape and configuration of the bathtub, whether rectangular, oval, alcove, or freestanding will greatly influence both how spacious the tub feels and how well it integrates with your bathroom layout.
Standard Bathtub Dimensions Explained
Standard bathtub dimensions:
-
Length: 60 inches (5 feet)
-
Width: 30–32 inches
-
Depth: 14–16 inches
These measurements are ideal for standard construction and plumbing layouts. The 60-inch length works well for most users, offering enough comfort while maintaining efficient water usage and easy wall-to-wall installation.
For homeowners looking for alternatives, there are slight variations:
-
Larger models (66–72 inches): Popular in master bathrooms for a more spacious, luxurious soak.
-
Smaller models (48–54 inches): Perfect for compact bathrooms or apartments where saving space is a priority.
Always measure both the available bathroom space and doorways before purchasing a bathtub.

Bathtub Types and Their Common Sizes

Freestanding Bathtub
Freestanding tubs are highly design-forward, offering versatility for various bathroom sizes and layouts. Since they require clearance on all sides, they often serve as a striking centerpiece in the bathroom.
Typical Sizes (length × width × depth):
Corner Bathtub
Corner bathtubs feature a triangular, space-saving layout that makes the most of unused corners. Many models are wide enough for dual soaking, making them a great option for couples.

Japanese Soaking Tub
Compact yet exceptionally deep, Japanese soaking tubs are designed for seated immersion. Their vertical sides allow full-body soaking while conserving floor space, making them ideal for small bathrooms.
Typical Dimensions:
Walk-in Bathtub
Walk-in tubs are designed with accessibility and safety in mind. They feature a built-in door for easy entry, a raised seat, and often come with hydrotherapy options, ideal for seniors or those with limited mobility.
Typical Exterior Dimensions: Interior Features:Matching Bathtub Dimensions to Your Bathroom Layout
The size of your bathroom dictates what kind of bathtub you can install. Here’s a quick guide to matching bathtub size with room layout:
Small Bathrooms (<40 sq ft)
Space is a premium here. A compact alcove bathtub or corner unit is your best bet.
-
Optimal dimensions: 54–60” length x 28–30” width
-
Consider shallow depths (14–16”) to save water and ease entry
Medium Bathrooms (40–70 sq ft)
You can explore freestanding or soaking tubs, especially if space is efficiently used.
-
Recommended: 60–66” length, 30–34” width
-
Leave at least 4 inches of clearance on each side of freestanding models
Large Bathrooms (>70 sq ft)
You have room to get creative. Larger freestanding tubs or corner bathtubs can add luxury.
-
Freestanding or dual-bather options: up to 72” long and 36” wide
-
Ensure enough space for movement, towel storage, and fixtures
Before choosing, measure carefully: length from wall to wall, width across the floor, and space for access and plumbing. These practical steps will help ensure the bathtub dimensions match the architectural constraints.

Functional Considerations: Comfort, Use Case, and Future Needs
It is also essential to consider the intended use case when selecting bathtub dimensions:
For Relaxation
- If you prefer deep, immersive baths, choose a soaking tub with at least 20 inches of interior depth. A longer length (66–72 inches) allows for a stretched-out position, ideal for relaxation.
For Families or Children
- Standard-sized alcove bathtubs (60" x 30") with tub faucet and shower head combo offer enough space for bathing children while remaining safe and easy to clean. Lower wall height also assists with easier access.
For Elderly or Limited Mobility
- Walk-in tubs offer safer entry with ergonomic seating. The overall footprint remains similar to a standard tub, but internal space is optimized for seated bathing.
For Pet Owners
- Consider wider tubs with gently sloped interiors to help pets feel more secure. A minimum width of 32 inches can provide extra maneuverability.
Water Use Efficiency
- Shallower tubs (~14–16” depth) heat and fill faster, conserving water and energy. Deeper tubs require more heating but offer greater comfort.
For Taller Individuals (6'0"+)
- Standard tubs can feel cramped for taller users. To ensure comfort during reclining or full-body soaks, look for extended-length tubs of at least 66 inches or more. A depth of 20–22 inches also allows better immersion without compromising posture.
For Space Saving
- In compact bathrooms where every inch counts, selecting a tub with a minimal footprint is key. Look for short-length alcove tubs (46–54 inches) or deep but narrow Japanese soaking tubs (39-47 inches) that allow vertical immersion without taking up horizontal space.
And in the end, this is the best way to make sure that you choose a bathtub size that is functional and comfortable, as well as one that is practical and still meets your need even years down the road.
Conclusion
Choosing the right bathtub starts with understanding essential bathtub dimensions — length, width, and depth, and how they relate to your space and needs. From standard alcove models to deep Japanese soaking tubs, every type serves a different function.
Measure your bathroom carefully, consider who will use the tub, and match the size to your layout and lifestyle. The right fit ensures comfort, functionality, and a better bathing experience for years to come.
FAQ: Expert Answers to Common Questions
Q1: What are the most common bathtub dimensions in modern homes?
A: The standard size is typically 60 inches long, 30 inches wide, and around 14 to 16 inches deep — suitable for most bathrooms.
Q2: Is a freestanding bathtub suitable for a small space?
A: Some compact freestanding tubs (as short as 55”) can fit in small bathrooms, but always leave room for maintenance access around all sides.
Q3: What depth is best for soaking comfortably?
A: A depth of 20 to 25 inches is ideal for full-body soaking, depending on user height.
Q4: How do I determine if a tub will fit my bathroom?
A: Measure floor length and width, account for wall studs, plumbing fixtures, and access paths. Always allow a few extra inches for framing and movement.
Q5: Can larger tubs cause issues with floor structure or plumbing?
A:
How Much Is a Clawfoot Bathtub Worth? Exploring the Value of This Timeless Luxury
Soak in Safety: How Modern Walk-In Bathtubs Redefine Bathroom Bliss
Why Your Bathroom Layout is Begging for a Corner Bathtub (And How to Listen)
The Zen of Bathing: Why Japanese Soaking Bathtubs Are Redefining Luxury Spa Experiences













