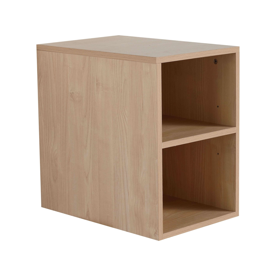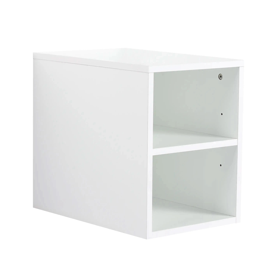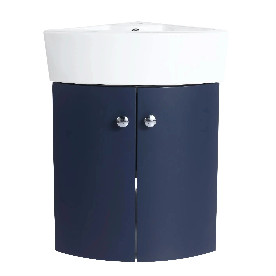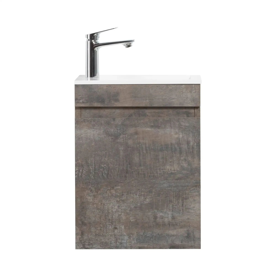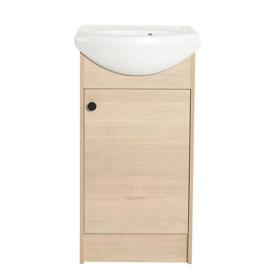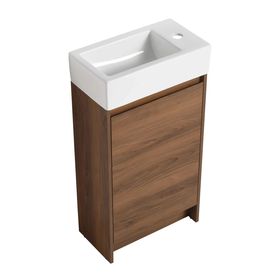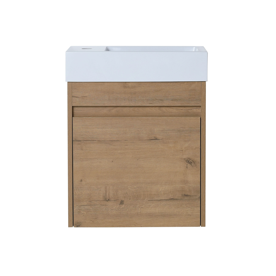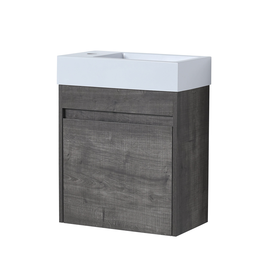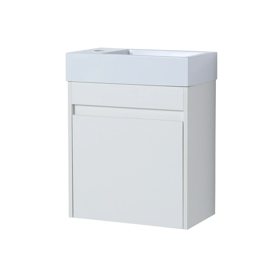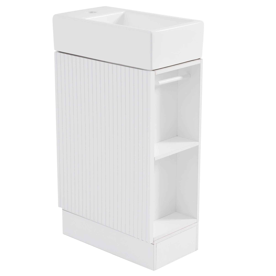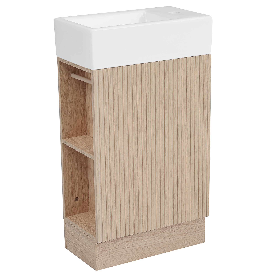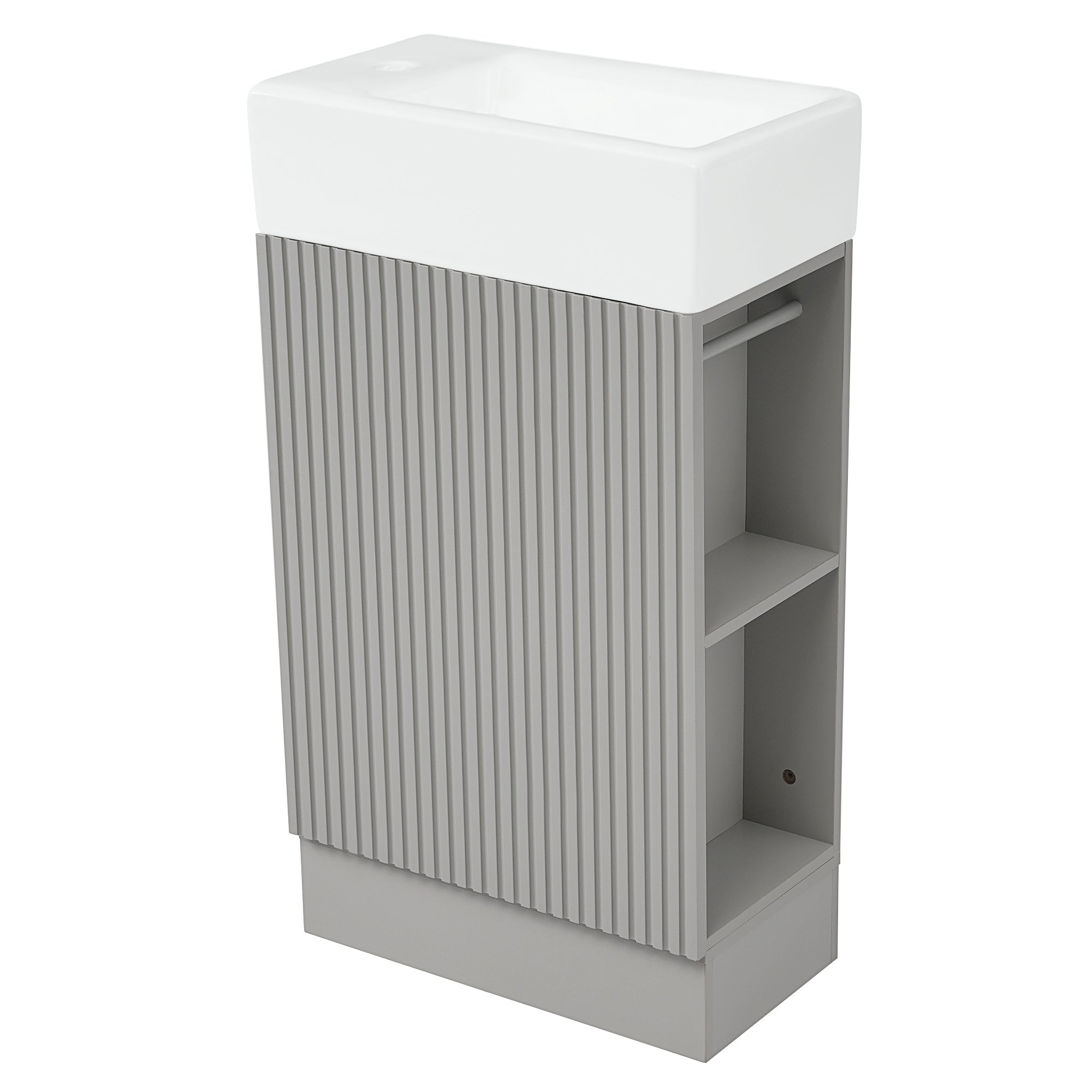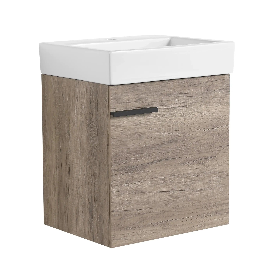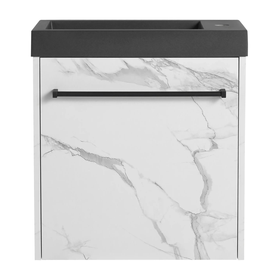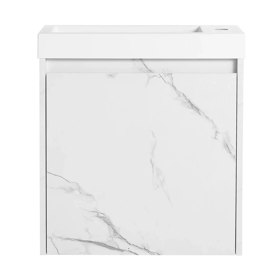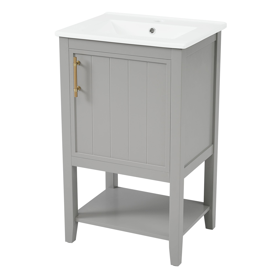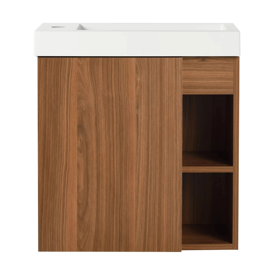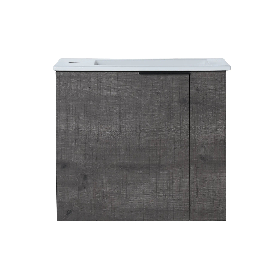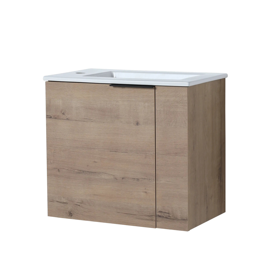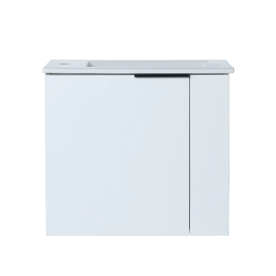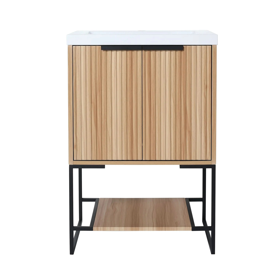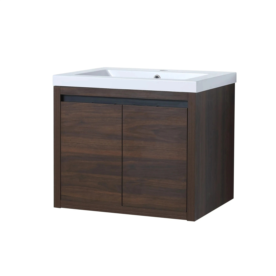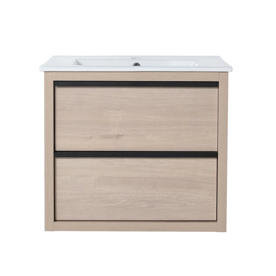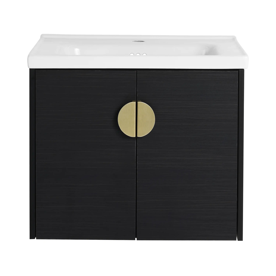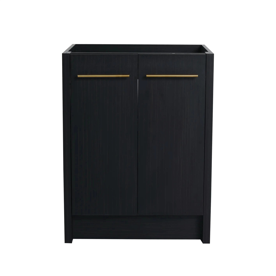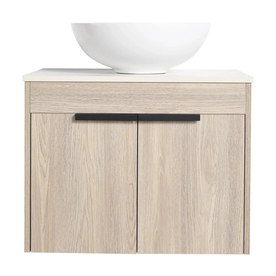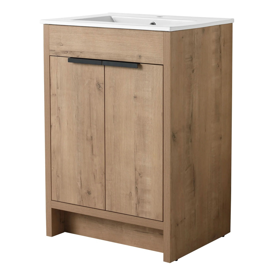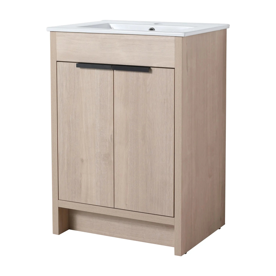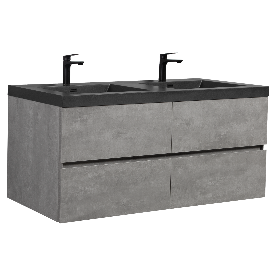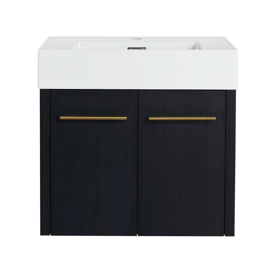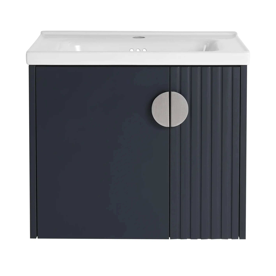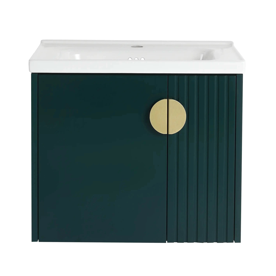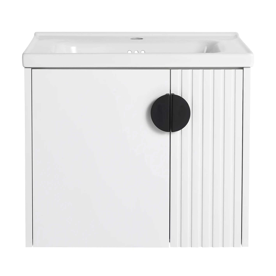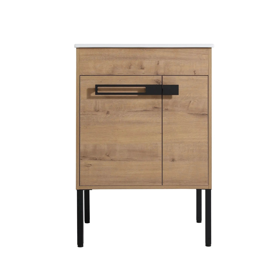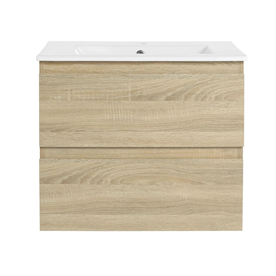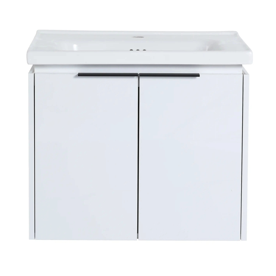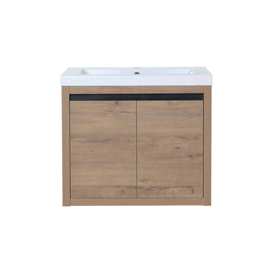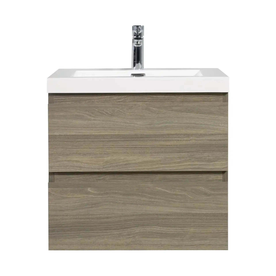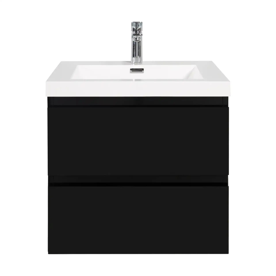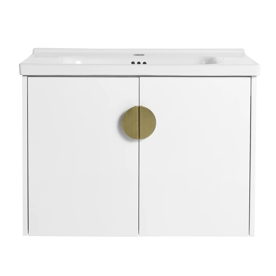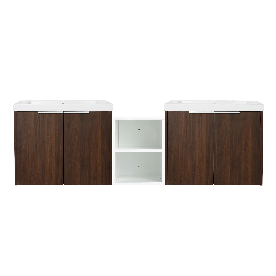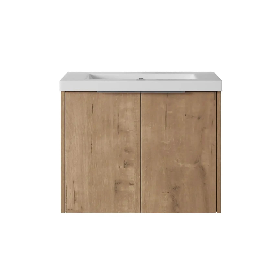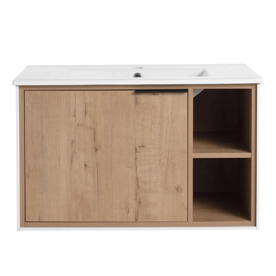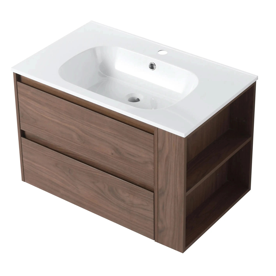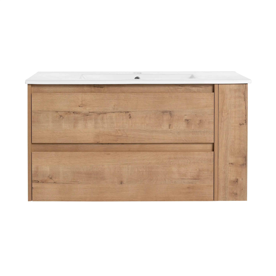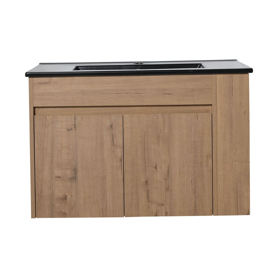Table of Contents
- 1. What is a Walk-in Shower Base?
- 2. Overview of Mainstream Walk-in Shower Base Sizes
- 3. How to Choose the Right Size: Five Core Elements
- 4. Size Recommendations for Different Styles
- 5. Common Usage Scenarios and Size Matching Suggestions
- 6. The Influence of Regulations Cannot Be Ignored
- 7. Size Trend Forecast: 2025 and Beyond
- 8. Conclusion
- 9. FAQ
Introduction
Have you ever tried to turn around in a cramped shower room but accidentally bumped into the glass door? Or have you taken a fancy to a high-end walk-in shower base, only to find that its size doesn't fit the position of your floor drain at all? In fact, the choice of walk-in shower base sizes is the key factor that is most easily overlooked but may cause the greatest trouble in bathroom renovation.
Many people think that size selection is merely "based on the bathroom area", but in fact, what determines whether you can have a comfortable bathing experience every day is the comprehensive coordination of the functional flow line, home structure, installation method, and drainage system. Improper choice can lead to inconvenience at best and rework at worst, with huge costs. Mastering the appropriate walk-in shower base sizes is the core key to mastering the comfort of the bathroom.
This guide will lead you to systematically understand the mainstream walk-in shower base sizes. Combining the actual usage scenarios of American families, popular design trends, regulatory restrictions, and the preferences of high-end users, from a practical perspective, it will help you choose the right size and purchase the right products, transforming the bathroom from a "makeshift" space into the one you enjoy the most.

1.What is a Walk-in Shower Base?
The walk-in shower base is the basic component of the walk-in shower area, responsible for water collection and drainage, supporting the glass door, and providing an anti-slip surface. Unlike traditional high-edge bathtubs or trays, it usually has a lower entry and exit threshold, emphasizing openness, accessibility, and modernity more.
According to the "Houzz 2023 American Bathroom Trends Study", in the past three years, more than 61% of American households have chosen the walk-in shower design. In the initial design discussion, the walk-in shower base sizes became one of the priority elements, especially playing a decisive role in spatial planning and drainage layout. Whether it is the function, the design, or the renovation budget, the reasonable choice of walk-in shower base sizes determines the success or failure of the entire project.
2. Overview of Mainstream Walk-in Shower Base Sizes
When evaluating walk-in shower base sizes, choosing the appropriate size directly affects the comfort of use, the convenience of cleaning, and the smooth installation of the glass door. The following are the most common walk-in shower base sizes in the current US market:
- 32" x 32": Suitable for small bathrooms or renovations of old houses, it saves space but offers limited comfort
- 36" x 36": Standard compact type, suitable for small apartments or rental spaces
- 36" x 48": Highly versatile and suitable for most medium-sized bathrooms
- 48" x 60": Golden ratio, comfortable and space-saving
- 60" x 72" and above: High-end customized type, suitable for master bathrooms or double use
According to NAHB data, 48" x 60" is currently the best-selling walk-in shower base size. Due to its combination of functionality and visual aesthetics, it is widely used in renovation and new construction projects. The market acceptance of mainstream walk-in shower base sizes is constantly increasing, especially performing strongly in medium and high-end decoration projects.

36" Neo-Angle Walk-in Shower Base
$239.99 | Sale • Save $20.00
Durable neo-angle shower base with raised edges and easy-clean glossy finish.
Raised edges / Corner-fit shape / ABS & Acrylic build / Easy setup / Stain-resistant surface
3. How to Choose the Right Size: Five Core Elements
When choosing walk-in shower base sizes, one should not only look at the area but also start from the following five dimensions:
Net installation space does not equal nominal dimensions
Many people only measure the distance between walls, but ignore factors such as the thickness of the tiles, edge treatment, and the width of the glass track. It is recommended to reserve an extra 2 to 4 inches on top of the nominal size to avoid getting stuck during installation. Reasonable walk-in shower base sizes must take into account construction errors and the actual paving thickness.
The user group determines the size requirements
- For parents' use: It is recommended that the length be over 60 inches and it be designed without a door to ensure smooth entry and exit.
- For couples or families to share: The minimum recommended size is 48" x 60" to avoid mutual interference.
- For short-term rental or Airbnb use: The 36" x 48" walk-in shower base size combines practicality and economy.
The usage behaviors of different groups of people vary greatly, and their requirements for size also differ significantly. By refining the needs of the population, choosing the most suitable walk-in shower base sizes is more cost-effective.
The drainage structure limits the installation options
If the floor drain in your home is in an off-center position, it is not suitable for the central drainage base type. Linear drainage systems require special embedded structures. Before purchasing, be sure to confirm whether the drainage structure is compatible with the target walk-in shower base size. Good drainage coordination can prevent water seepage or blockage problems in the future.
Material affects dimensional elasticity
Acrylic supports more sizes and customization, but its compressive resistance is not as good as that of quartz. Quartz bases are often used in high-end projects, but their dimensions are fixed and need to be planned in advance. It is a more professional approach to confirm the optional walk-in shower base sizes after selecting the material.
The way the door is opened affects the minimum width
Double doors or inward-sliding doors have relatively high requirements for space reservation. For small spaces, it is recommended to adopt sliding doors or doorless designs, which are more flexible when used in combination with compact walk-in shower base sizes. The demand for size reservation in different door opening methods is also an important consideration when choosing the base size.
4. Size Recommendations for Different Styles
When choosing walk-in shower base sizes, it’s important to align style with structure. A walk-in shower base size that truly fits the design can enhance the overall aesthetic appeal and functionality:
- Modern minimalist style: Use 60" or larger base with linear drainage to emphasize spatial openness
- Nordic style: Choose 36" x 48" gray/white or wood grain finishes for a warm and functional touch
- Industrial style: A 60" x 36" long base with black-framed glass adds dramatic contrast
- Japanese minimalist style: 60" x 72" doorless with wood tones for a healing vibe
Whether your bathroom is calm and restrained or natural and gentle, choosing harmonious walk-in shower base sizes is the first step to achieving a unified style.
5. Common Usage Scenarios and Size Matching Suggestions
Walk-in shower base sizes are not only drawing data but also strongly tied to real-life functionality.
Renovation of small-sized apartments
- Recommended size: 32" x 32" or 36" x 36"
- Why: Limited space, focus on essential functions and easy cleaning
- Tip: Use sunken drainage to improve splash resistance
Families with two children or couples
-
Recommended size: 48" x 60" or larger
-
Why: Supports dual showerheads and partitions; increases comfort and efficiency
- This is the most popular family-size walk-in shower base size
Elderly-friendly bathrooms
-
Recommended size: 60" x 60" or above, preferably doorless
-
Includes: Non-slip textures, handrails; meets ADA standards (30" depth, 36" passage)
- For seniors, proper walk-in shower base sizes significantly improve safety and usability.

60" x 30" Non-Slip White One Piece Shower Base
$479.99 | Sale • Save $20.00
Fits any bathroom size with 7 options, strong grip, rust-free drain, and easy to install.
7 sizes / anti-slip surface / rust-free drain / rigid base / easy retrofit
6. The Influence of Regulations Cannot Be Ignored
Different U.S. states have specific regulations affecting walk-in shower base sizes. For example:
- California: Shower aisles must be at least 36 inches wide
- New York: Renovated buildings must include accessibility features
- For Rentals: Many states require permit submissions with size/layout specs
Before purchasing, consult local building departments to ensure your chosen walk-in shower base sizes comply with code and avoid costly changes later.
7. Size Trend Forecast: 2025 and Beyond
According to the NKBA 2024 Annual Report, walk-in shower base sizes are evolving in the following ways:
- Larger bases trending: 60"+ becoming standard for immersive feel
- Eco-materials on the rise: Recyclable composites replacing standard acrylic
- Modular sizes: Builders can assemble flexible layouts from smaller base units
- Smart drainage integration: Auto-sensing, heated bases will define future-ready walk-in shower base sizes
As customization grows, walk-in shower base sizes are no longer fixed—they are evolving components of integrated, smart bathroom systems.

Conclusion
The right walk-in shower base size lets you shower comfortably even on your busiest mornings. The wrong one? You’ll feel it every day—literally.
Size determines not just how your bathroom looks, but how it lives. Whether you’re renovating or building, we invite you to explore our full selection of walk-in shower base sizes—from compact to custom luxury models.
Click to explore our full range of walk-in shower base sizes and find the perfect fit for your space.
FAQ
1.Is there a walk-in shower base suitable for children?
Yes, some brands offer 36" x 48" options with rounded edges, anti-scald coating, and low thresholds. For families, safety-focused walk-in shower base sizes are essential.
2. Can walk-in shower bases be installed in attics or sloped ceilings?
Absolutely. Choose low-profile bases and verify height clearance. Some brands offer sloped-compatible walk-in shower base sizes specifically for such spaces.
3. Will underfloor heating affect installation?
Yes. You’ll need a heat-resistant base (e.g., quartz or high-temp acrylic). Ensure plumbing and walk-in shower base sizes align with heating zones.
4. Are there walk-in shower base sizes that support double drainage?
Yes, most 60" x 72" and above models support dual outlets—ideal for dual-shower configurations or heavy use.
5. How do I know which size to choose when replacing an old bathtub?
Check your current drain placement and space. Typically, 48" x 60" is the go-to walk-in shower base size for replacing standard bathtubs.
Related Articles:

