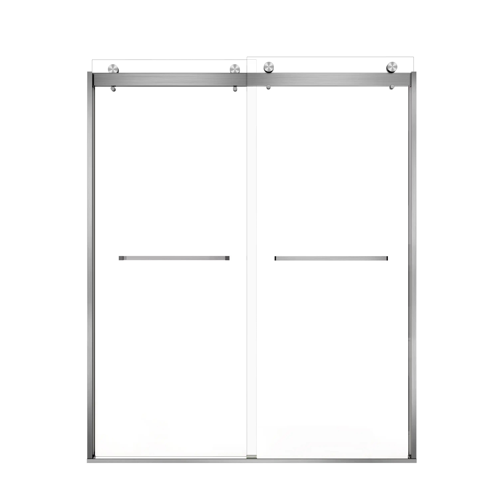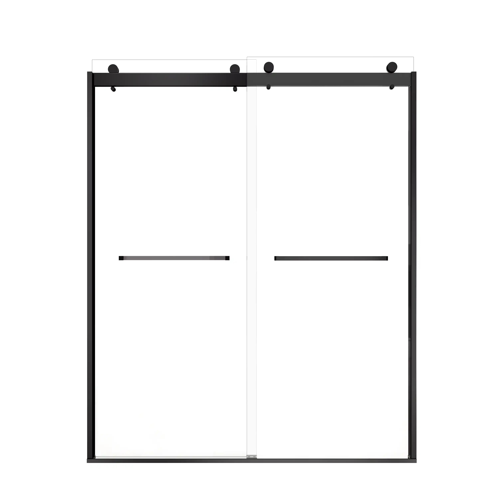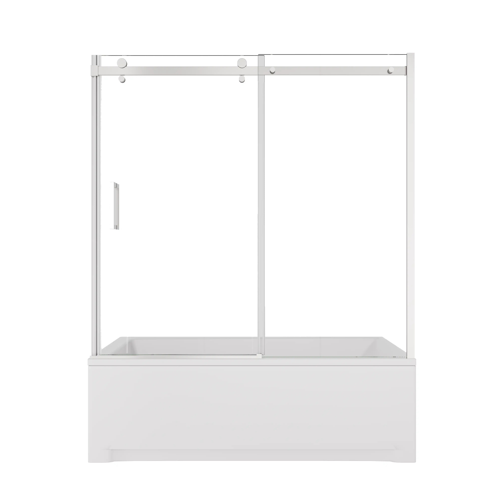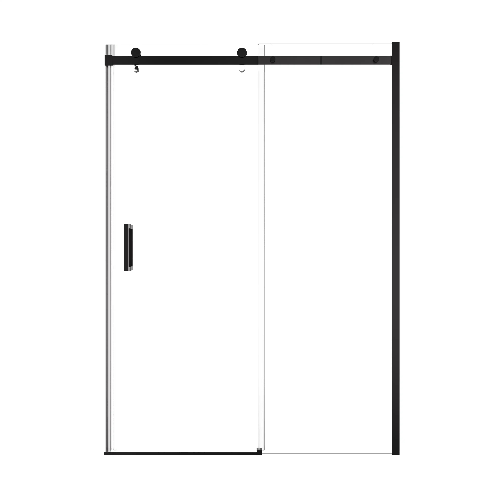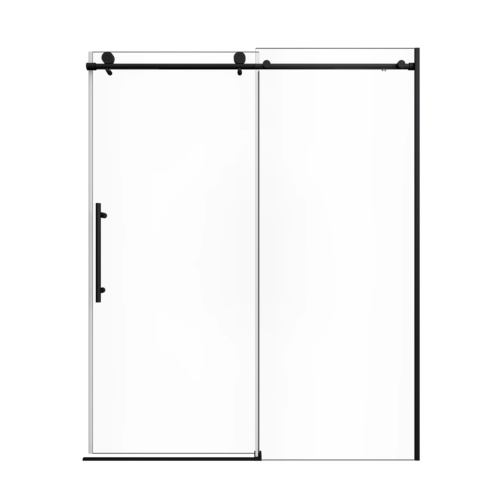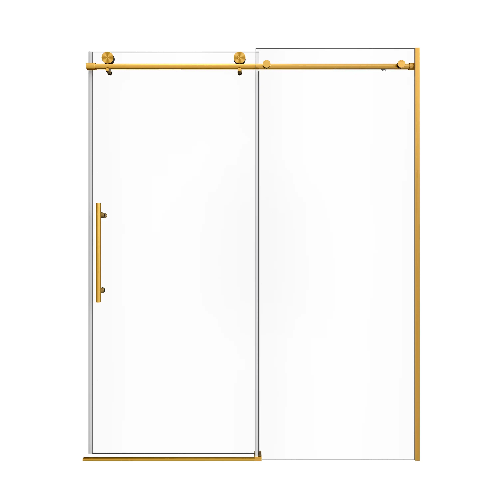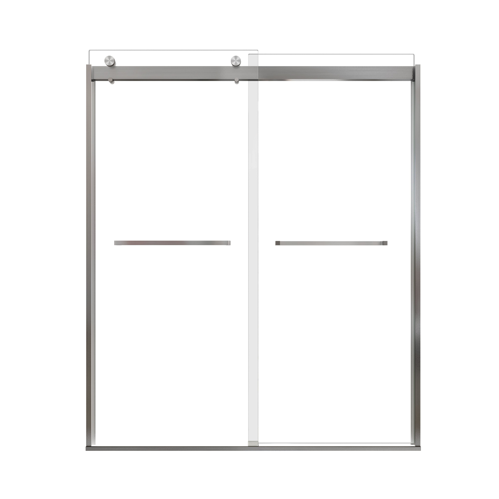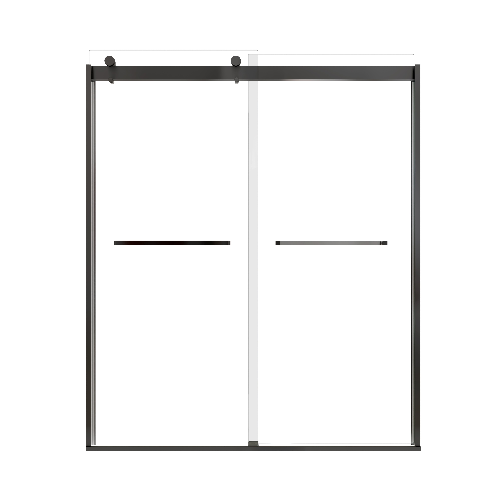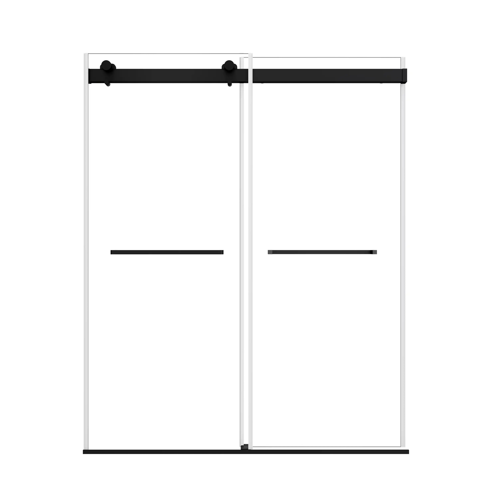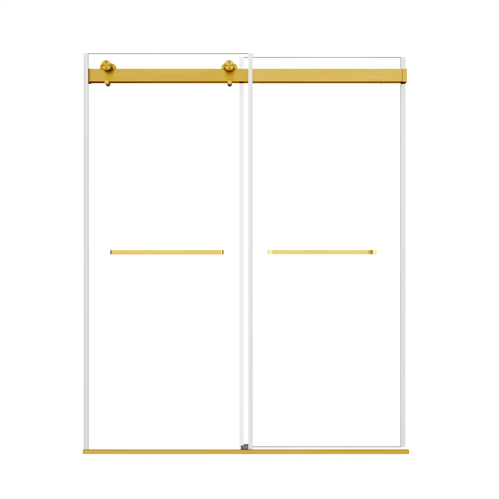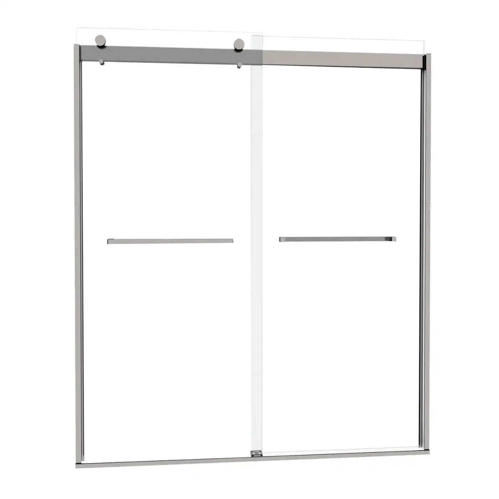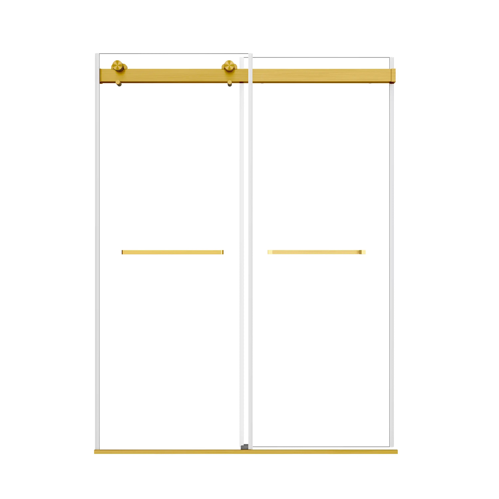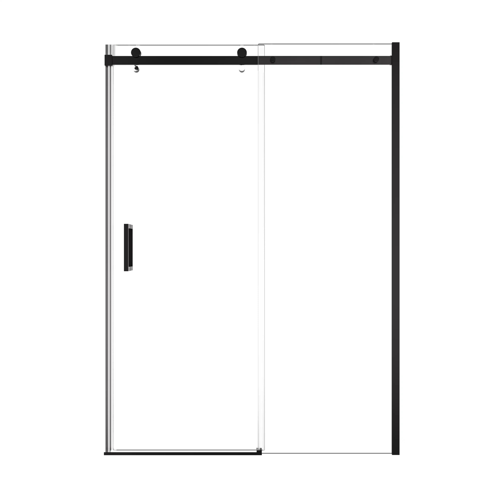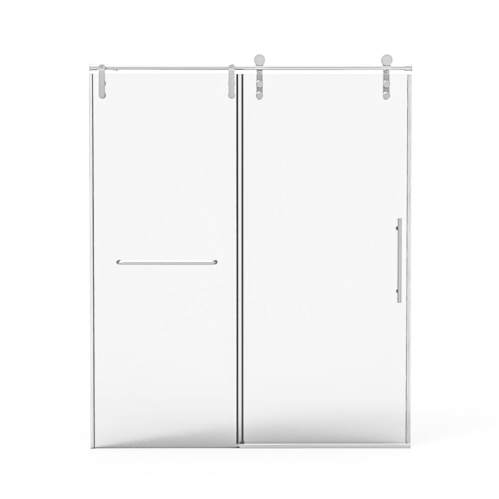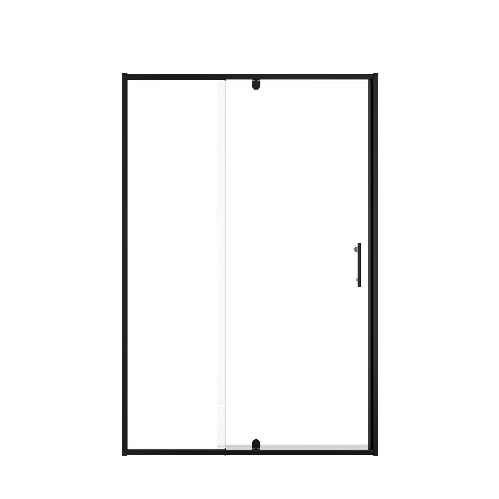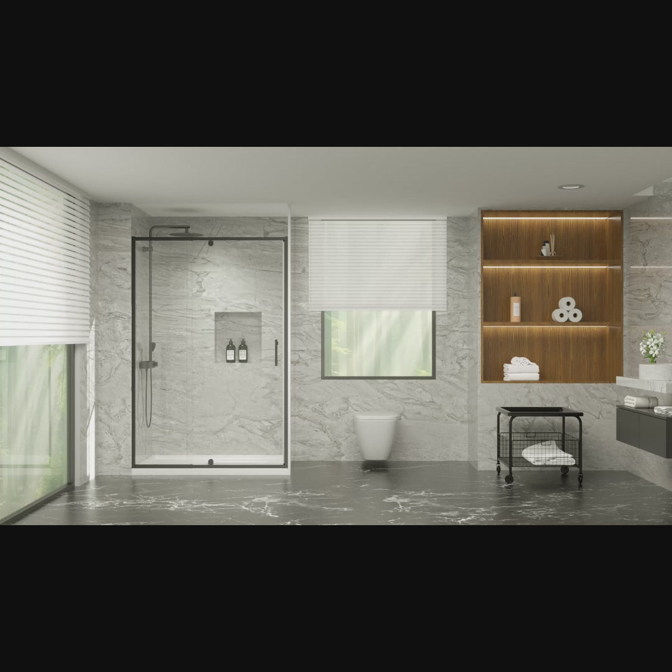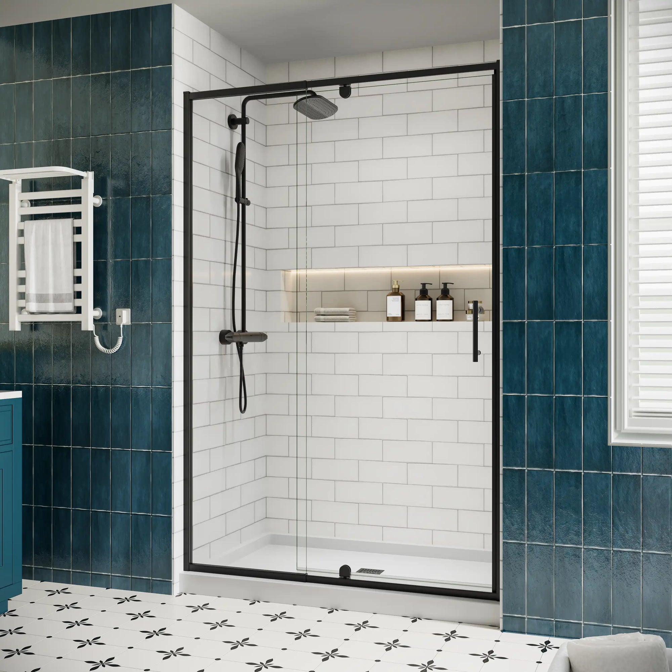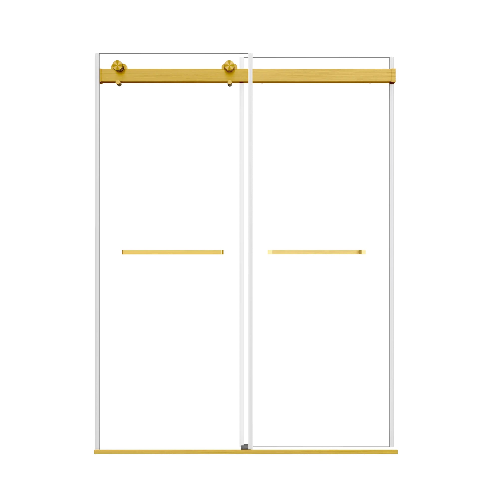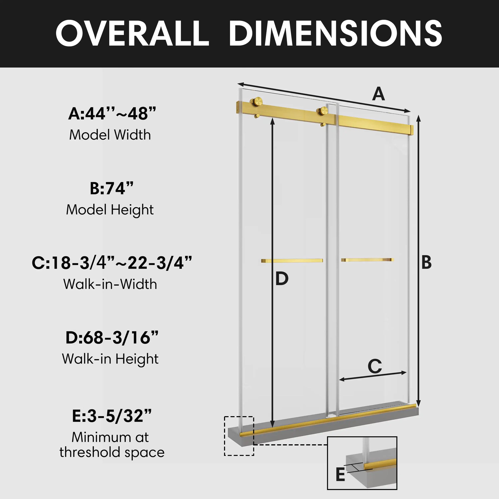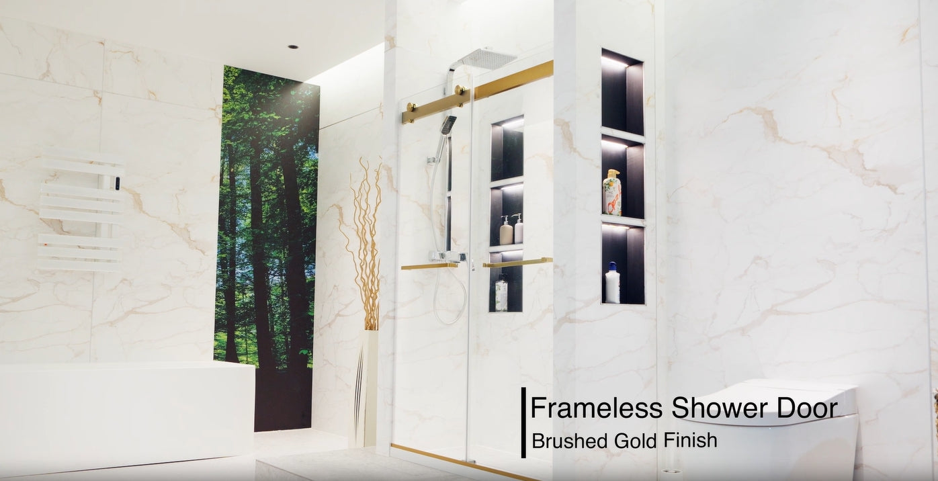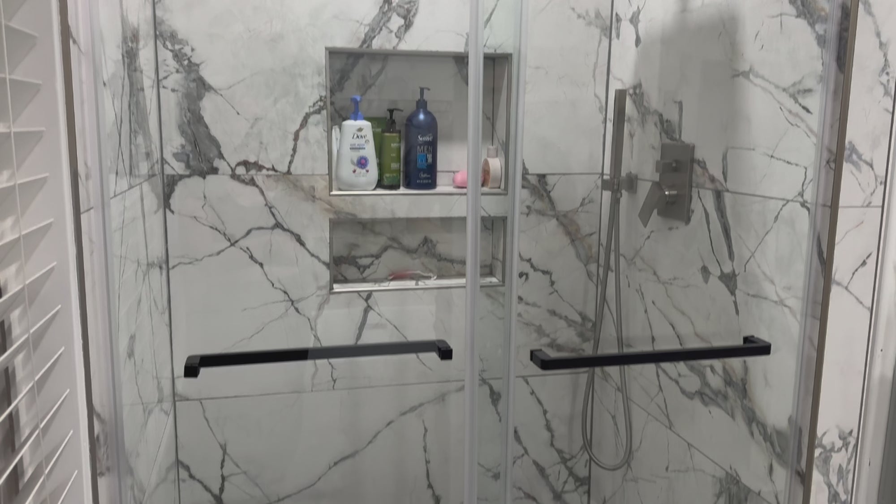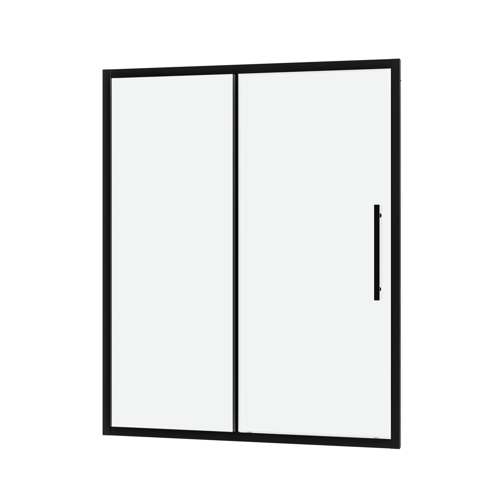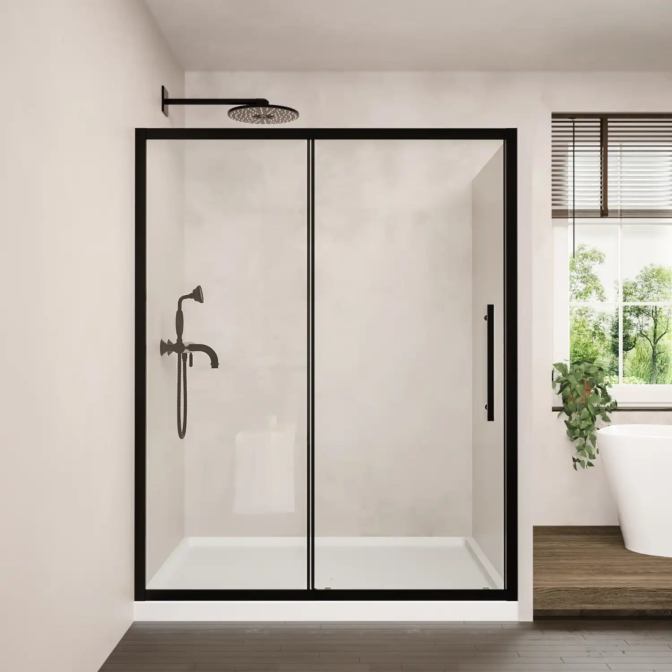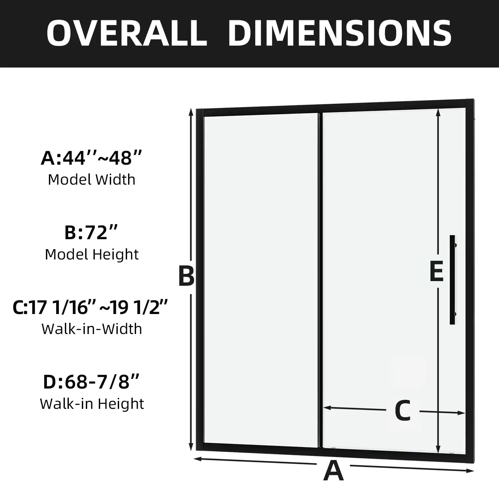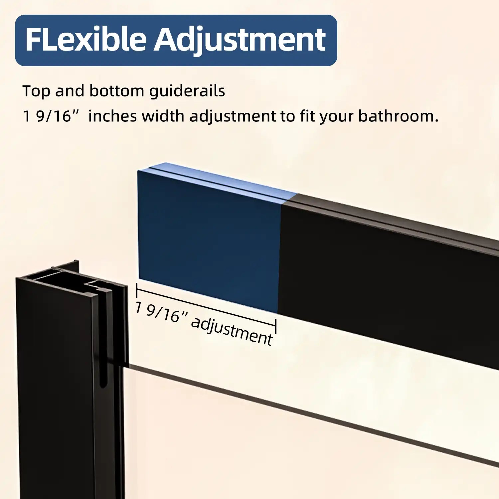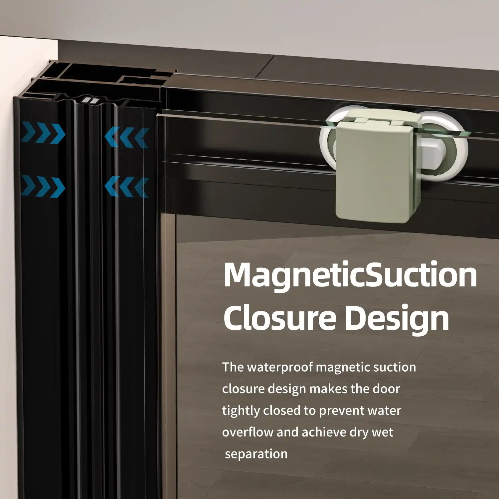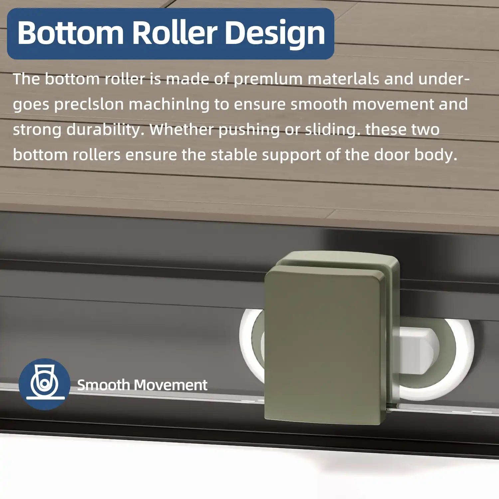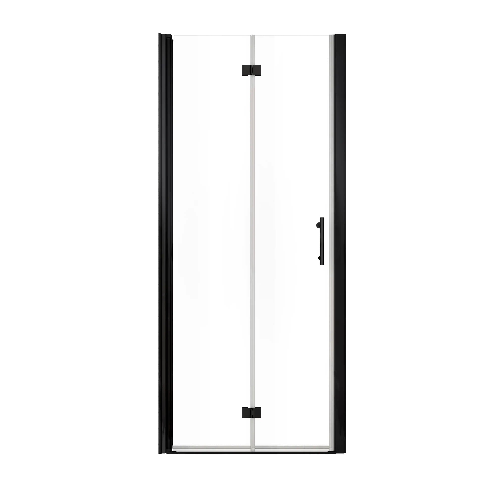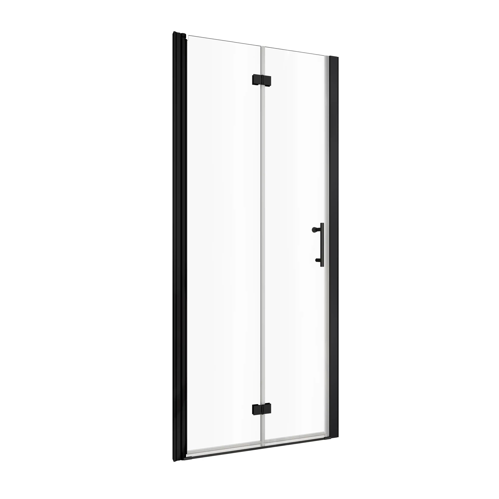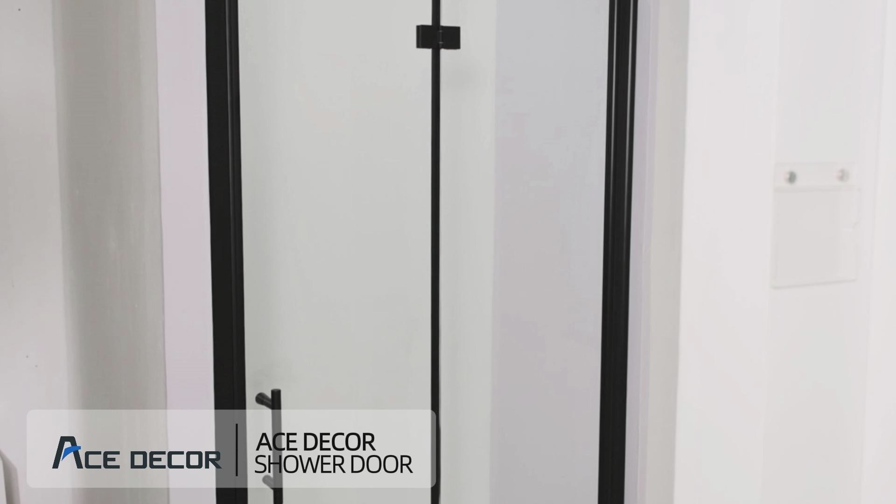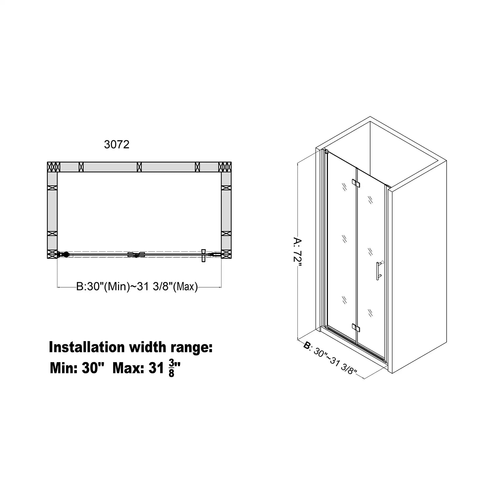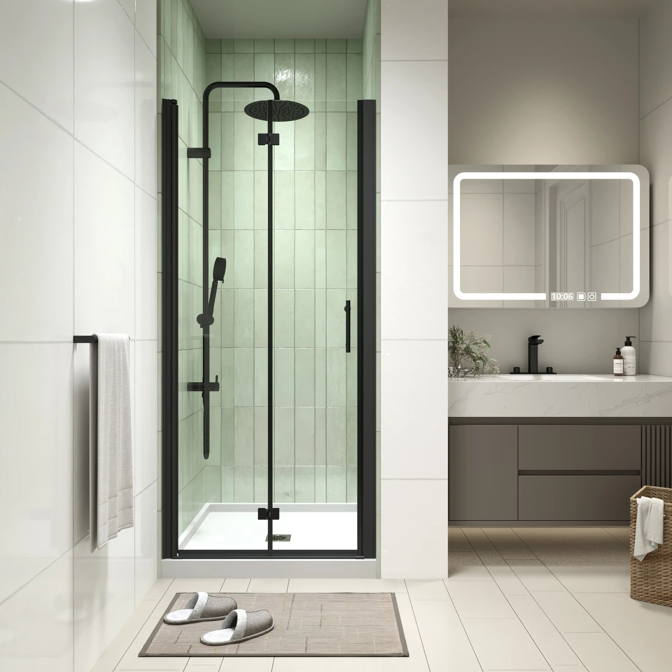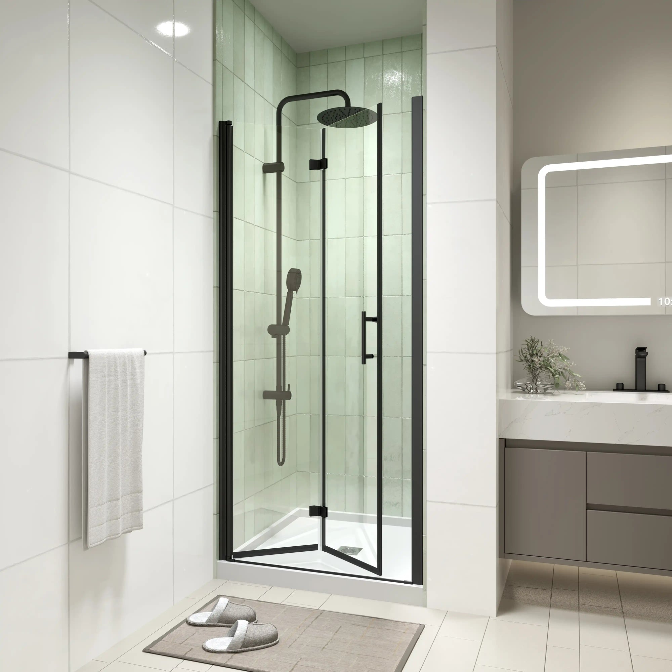Introduction: The Appeal of a Walk-In Shower With No Door
But beyond the sleek photos and showroom displays, what is it really like to live with a walk-in shower no door? Homeowners’ experiences vary: some love the feeling of openness and easy maintenance, while others mention issues such as water splash, humidity, or colder shower environments.
This article takes a closer, more balanced look at the concept — explaining how half wall doorless showers work, what benefits and challenges they bring, and what real users are saying about them. And by the time you reach the end you will have a better idea if a walk-in shower without a door is really the right choice for your space, climate, and lifestyle.
Table of Contents:
- What Is a Walk-In Shower With No Door (Half Wall Design)?
- Why Choose a Half Wall Walk-In Shower With No Door?
- Challenges to Consider Before Installing One
- Smart Design Tips for a Walk-In Shower With No Door
- Installation Cost & Property Value Impact
- Real User Experiences: What Homeowners Say About Walk-In Showers With No Doors
- Final Thoughts
- Common Questions
- Related Articles
What Is a Walk-In Shower With No Door (Half Wall Design)?
A walk-in shower with no door is an open-style shower that removes the traditional glass enclosure or curtain. Instead, it relies on smart layout, strategic drainage, and sometimes a half wall or fixed glass panel to contain water within the shower area.
This layout creates a continuous floor line with no step or barrier, making the space feel larger and easier to access. The half wall design offers a middle ground — providing some privacy and splash control while keeping the open look that defines a doorless walk-in shower.

Why Choose a Half Wall Walk-In Shower With No Door?
1. Spacious and Seamless Look
A walk-in shower that requires no door visually opens up the space of the bathroom. The absence of framed panels or curtains hints that the shower spills into the rest of the room, providing a clean, continuous plan that helps small bathrooms live larger than they are.
2. Balanced Design With a Half Wall
A half wall design adds partial enclosure for splash control while preserving the openness of a doorless layout. It’s a versatile option that allows privacy without closing off the space — ideal for modern or minimalist interiors.
3. Easier Cleaning and Maintenance
With no door tracks, hinges, or handles to collect soap scum, a doorless walk-in shower is easier to clean and maintain. The simplified structure minimizes long-term wear and corrosion, making upkeep straightforward and efficient.
4. Improved Accessibility and Safety
Because it eliminates thresholds or steps, the walk-in shower no door design is accessible for users of all ages and mobility levels. The open entry allows for a safer, barrier-free experience, an increasingly important feature in universal bathroom design.
5. Modern Minimalism and Design Flexibility
It goes well with all types of surfaces: stone, tile, glass, matte — giving designers and homeowners the ability to customize the area while maintaining a cleaner, more functional design.

Challenges to Consider Before Installing One
1. Managing Water Splash and Overspray
One of the biggest concerns with a walk-in shower with no door is water escaping the designated area. Without full enclosures, splashes can reach nearby walls or floors if the showerhead angle, drain slope, or layout aren’t carefully planned.
2. Controlling Humidity and Moisture
A doorless walk-in shower allows steam and humidity to spread more easily throughout the bathroom. This can lead to foggy mirrors, damp towels, or even mold issues in poorly ventilated spaces.
3. Maintaining Warmth and Comfort
Because air can flow through the shower easily, walk-in showers without doors can seem colder, especially during winter seasons or if the bathroom itself is larger. Some homeowners adapt relatively easy, others feel the decrease in temperature.
4. Layout and Space Requirements
A walk-in shower no door generally needs more room than a traditional enclosed shower to control water effectively. Tight layouts can make the design impractical, as even a small misalignment in drain slope or partition height may lead to water spreading into dry zones.
5. Privacy Considerations
The open layout increases visual continuity but loses privacy for instance regarding shared bathrooms. A half wall shower gives a little visual privacy but not total, so users should be mindful of whether that suits their household’s preferences and layout.

Smart Design Tips for a Walk-In Shower With No Door
1. Slope the Floor Toward the Drain
Having a correct slope is the key of any doorless walk-in shower design. The shower floor should have a slight slope — approximately ¼ inch per foot (2%) towards the drain to ensure adequate water flow away from the open entry. Even slight deviations will result in puddling or water that has crept into dry zones.
2. Add a Subtle Water Lip or Threshold
Even though “no door” implies openness, a small raised lip or curb (as low as ½ inch) can act as a secondary defense against water escaping. Many homeowners combine this with an invisible glass edge or tile trim that keeps the walk-in shower no door aesthetic clean while improving water retention.
3. Use a Fixed Glass Panel for Splash Control
One of the best ways to contain spray limit spray while still in an open space is a fixed glass panel or a partial screen alongside the showerhead. The panel should ideally be located opposite the entry side, account for one-third or more of the shower length. In half wall designs, this glass section often sits atop the tiled wall for both visual lightness and practical separation.
4. Position the Showerhead Strategically
Avoid aiming the showerhead directly toward the opening. For best results, place it on the opposite wall or angle it toward the drain area. Rainfall or ceiling-mounted heads are particularly effective for walk-in showers without doors, as they direct water vertically and minimize lateral splash.
5. Combine Ventilation and Lighting Thoughtfully
Since a doorless walk-in shower allows steam to circulate more freely, pairing the design with an exhaust fan above or near the shower zone is key. Good ventilation not only prevents humidity buildup but also protects grout and finishes. Integrating LED lighting or a skylight above the shower can enhance openness and maintain brightness even in enclosed bathrooms.

Installation Cost & Property Value Impact
Typical Cost Range and Key Factors
The price of fitting a doorless walk-in shower varies considerably based on materials, layout, and any plumbing changes that must be made. On average, homeowners spend between $1,200 and $2,000 USD, though high-end builds with custom tiling or frameless glass can exceed $6,000.
Major cost factors include:
-
Tiling and waterproofing: premium materials like marble or stone raise labor intensity and cost.
-
Drainage and slope work: proper grading is essential for doorless walk-in showers and may require subfloor modifications.
-
Glass panels or half wall construction: adds expense for both fabrication and installation.
-
Heated flooring or ventilation upgrades: optional features that improve comfort but increase total cost.
In remodels, shower conversions from traditional to walk-in no door layouts may require moving drains or walls, which tends to drive costs toward the high end of the range.
Effect on Home Resale Value
A walk-in shower without a door is another desirable feature that can enhance a home's appeal to potential buyers, especially those who appreciate accessibility and contemporary design. Real estate agents often note that open showers make bathrooms appear larger and more luxurious. Overall, the return on investment (ROI) is strongest when the design balances aesthetics, usability, and practicality for the home’s layout and climate.

Real User Experiences: What Homeowners Say About Walk-In Showers With No Doors
While some homeowners praise the convenience and open feel, others describe day-to-day frustrations that often don’t appear in design catalogs. Here’s a closer look at what users are actually saying.
Positive Experiences: Open, Accessible, and Easy to Maintain
Several Reddit users shared practical setups that made their doorless walk-in showers both functional and comfortable.
-
One user mentioned adding a heat lamp near the entrance, saying it keeps them warm even though they “get cold all the time.”
-
Another emphasized accessibility: “No door is ideal when you are in a wheelchair.”
-
Many pointed out that no threshold designs are perfect for aging in place or homes with mixed-age occupants.
-
A homeowner who built a 48 x 72-inch layout wrote that “Careful planning makes a big difference — offset showerheads, good slope, and heated floors prevented drafts or splashing.”
-
Others liked the simplicity: “It’s cheaper and cleaner.”
For these users, thoughtful design choices made the open concept practical and even luxurious.
Common Complaints: Cold, Humidity, and Splashing
On the other side, a large number of Redditors expressed regret or frustration after installing a walk-in shower no door.
-
One builder noted: “Out of 10 customers, 8 of them called me back to add a door — the breeze is enough to chill the body unless you’re constantly under the water.”
-
Many echoed the same: “You get cold very easily.”
-
Moisture control was another frequent complaint. One user bluntly wrote: “WATER. EVERYWHERE. We have to mop after every shower — I absolutely hate open showers!”
-
Others found that depending on bathroom size, it was either too cold or too humid, with condensation forming on nearby walls.
Even when water control was adequate, several users said the draft and temperature drop were enough to make the experience uncomfortable.
Key Takeaways
The Reddit discussions highlight a simple truth: a walk-in shower without a door can be a sleek, low-maintenance feature — but only when design and comfort are carefully planned. Heated flooring, proper slope, well-placed showerheads, and temperature control all make a significant difference. For some, these showers are modern and liberating; for others, they’re chilly and impractical.

Final Thoughts
A walk-in shower with no door can be sleek, accessible, and low-maintenance — or cold, drafty, and impractical, depending on how it’s built. Its success ultimately comes down to good planning: slope, layout, heat, and ventilation matter far more than the trend itself. If you’re considering one, weigh the design benefits against daily comfort to decide whether this modern concept truly fits your space and lifestyle.
Q1. Does a walk-in shower get cold without a door?
Q2. What is the minimum size for a walk-in shower with no door?
Q3. Does a walk-in shower with no door add value to a home?
Q4. How do you keep water from splashing out of a doorless shower?
Q5. Are walk-in showers without doors hard to clean?
Finding the Perfect Fit: A Guide to 2 Person Walk-In Shower Dimensions
Luxury Walk In Showers: Affordable Upgrade Guide for Modern Middle-Class Homes
What Are Standard Glass Shower Door Sizes and How to Choose the Right One?


