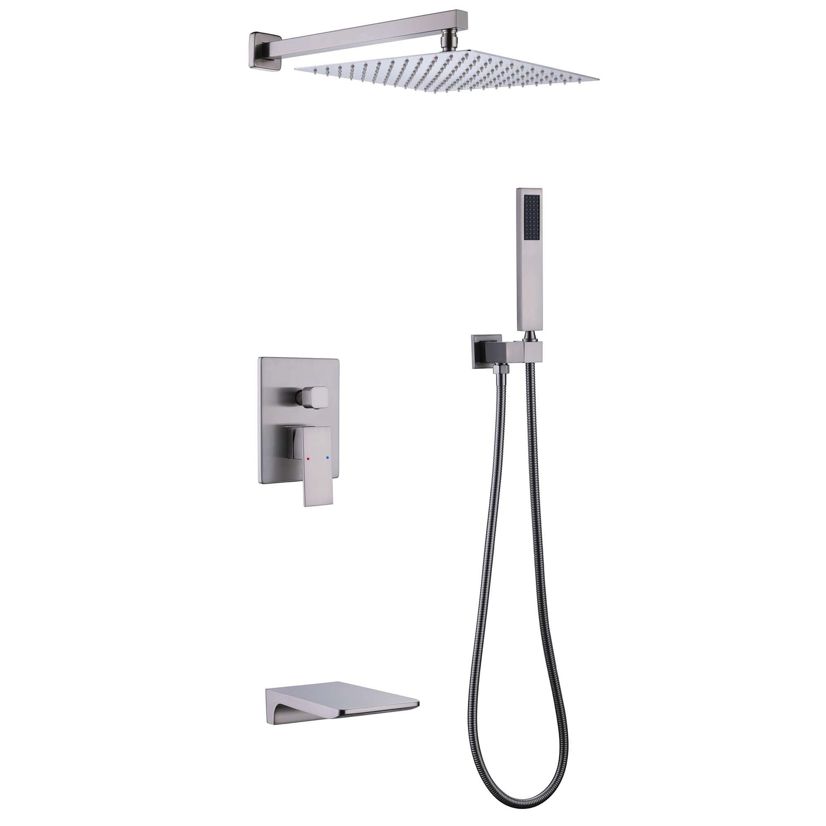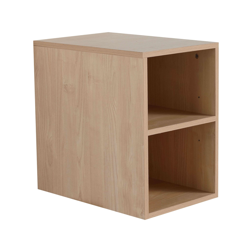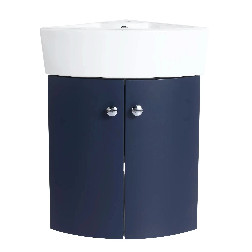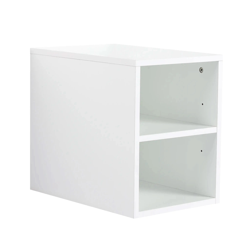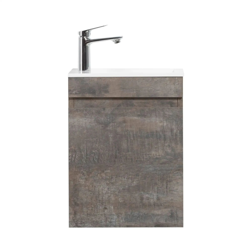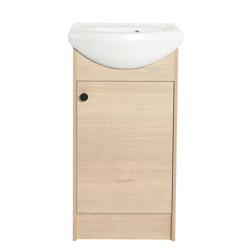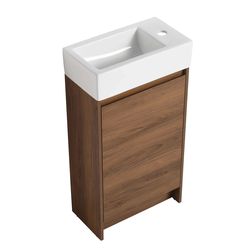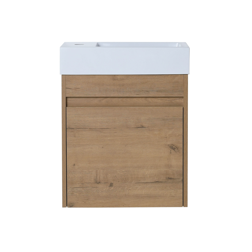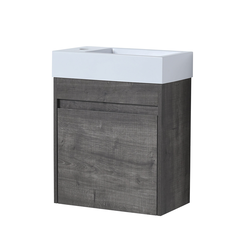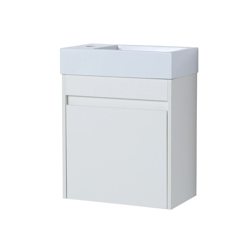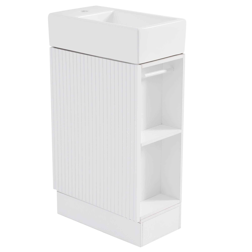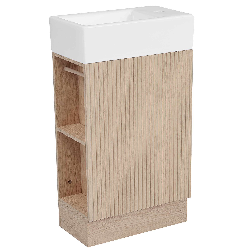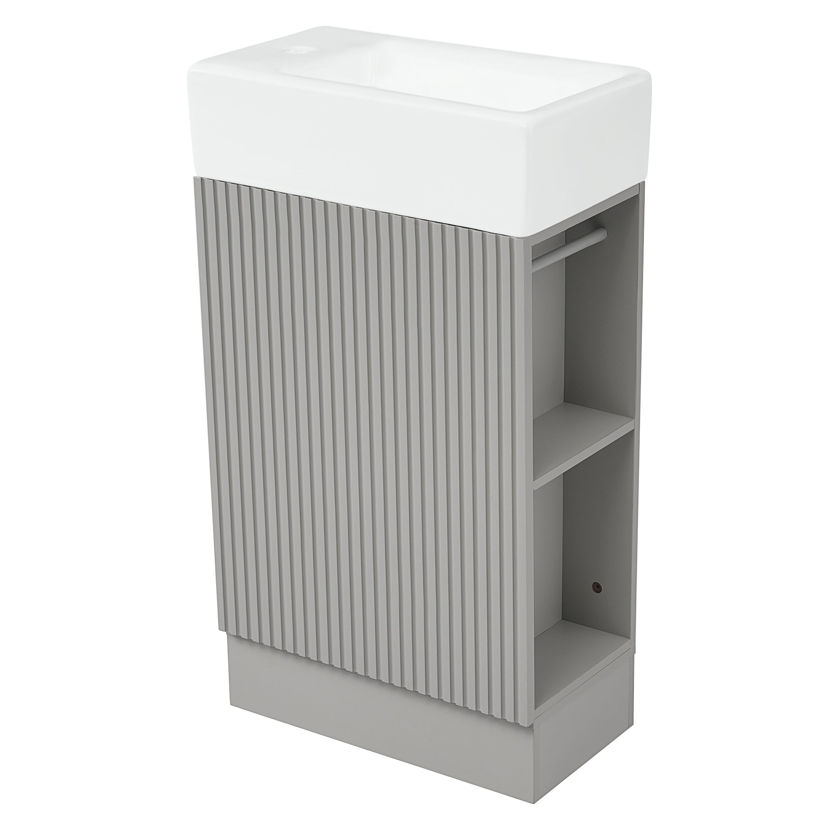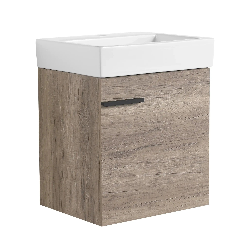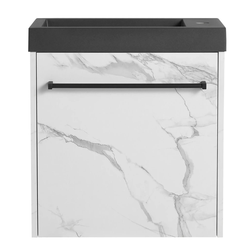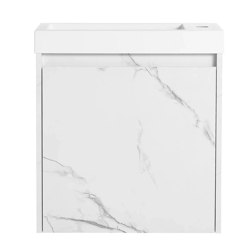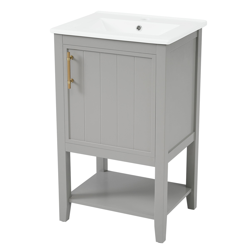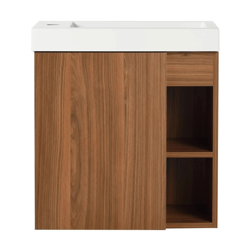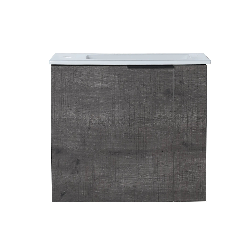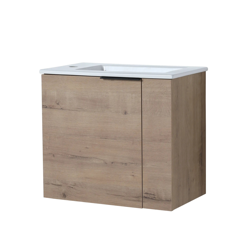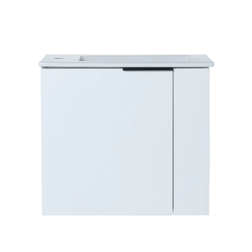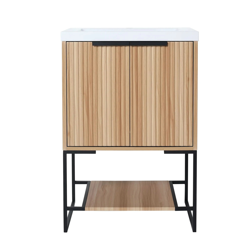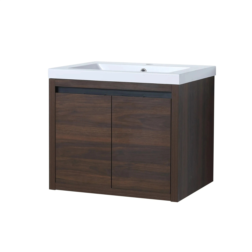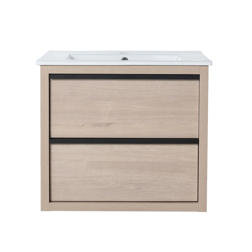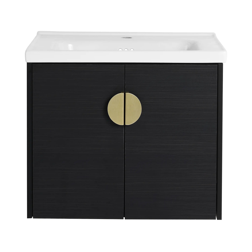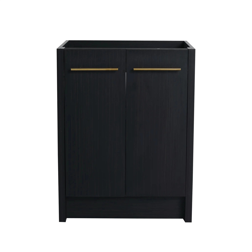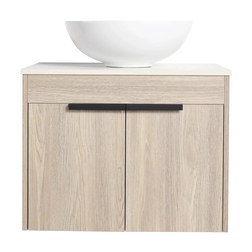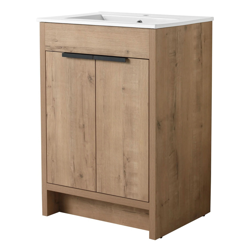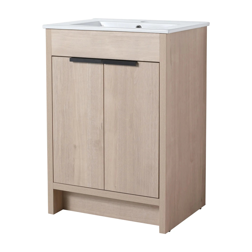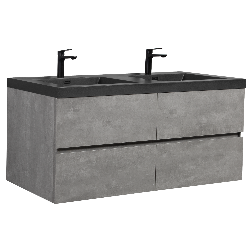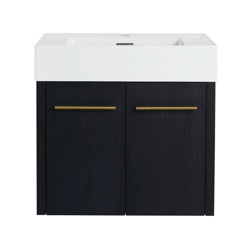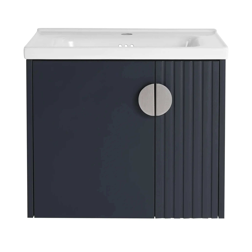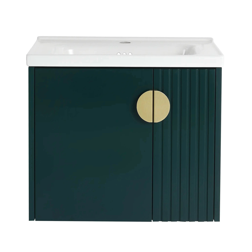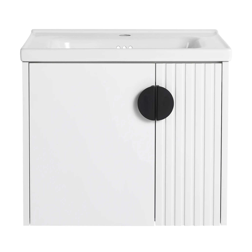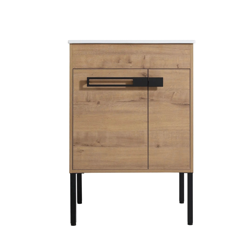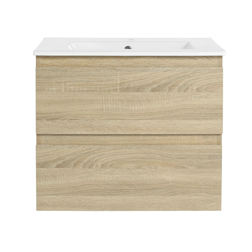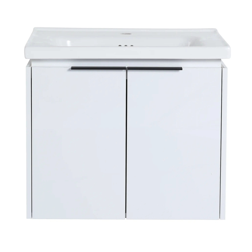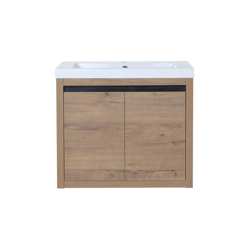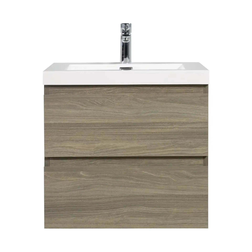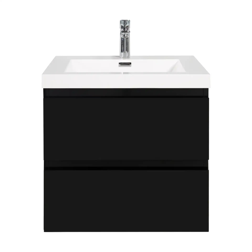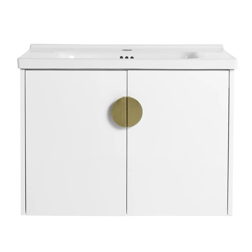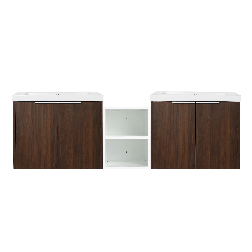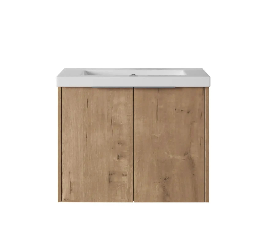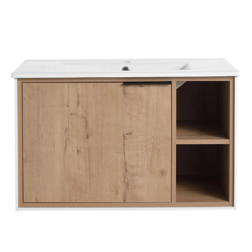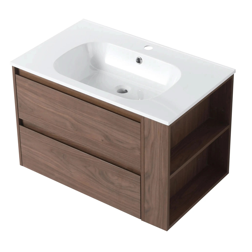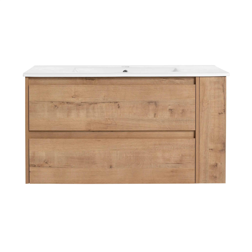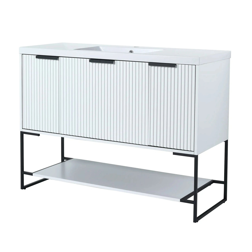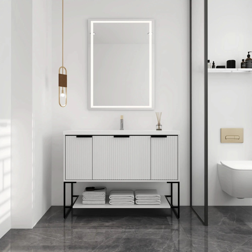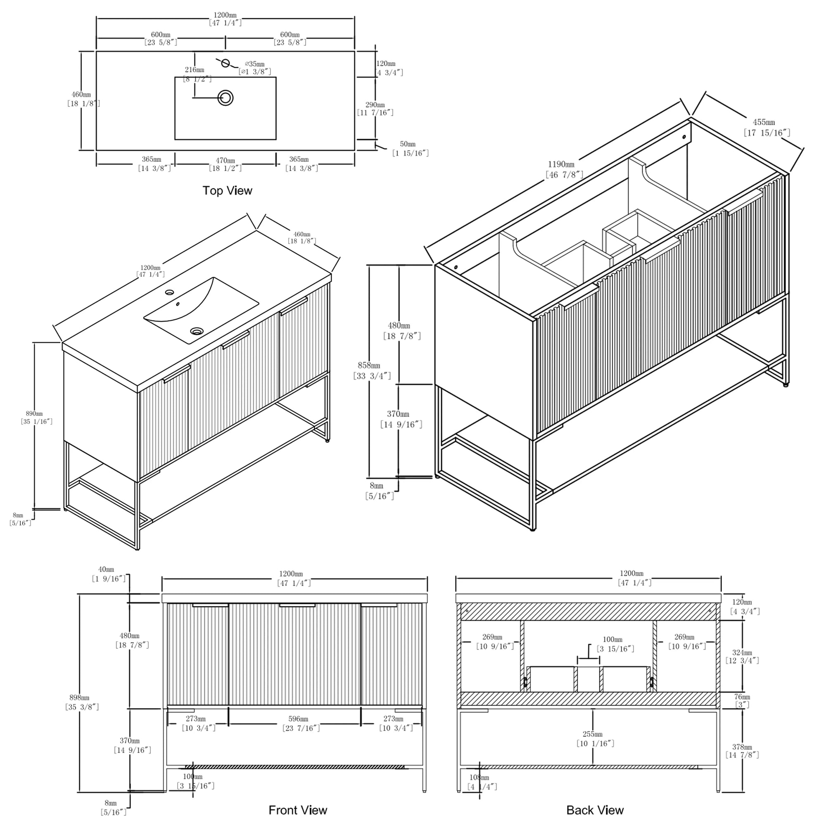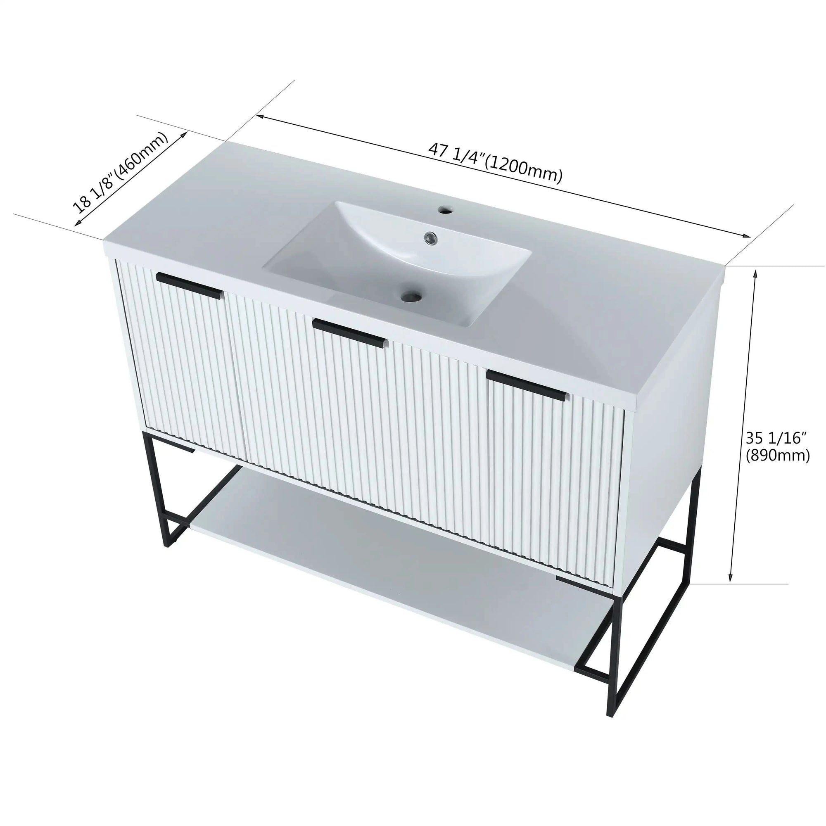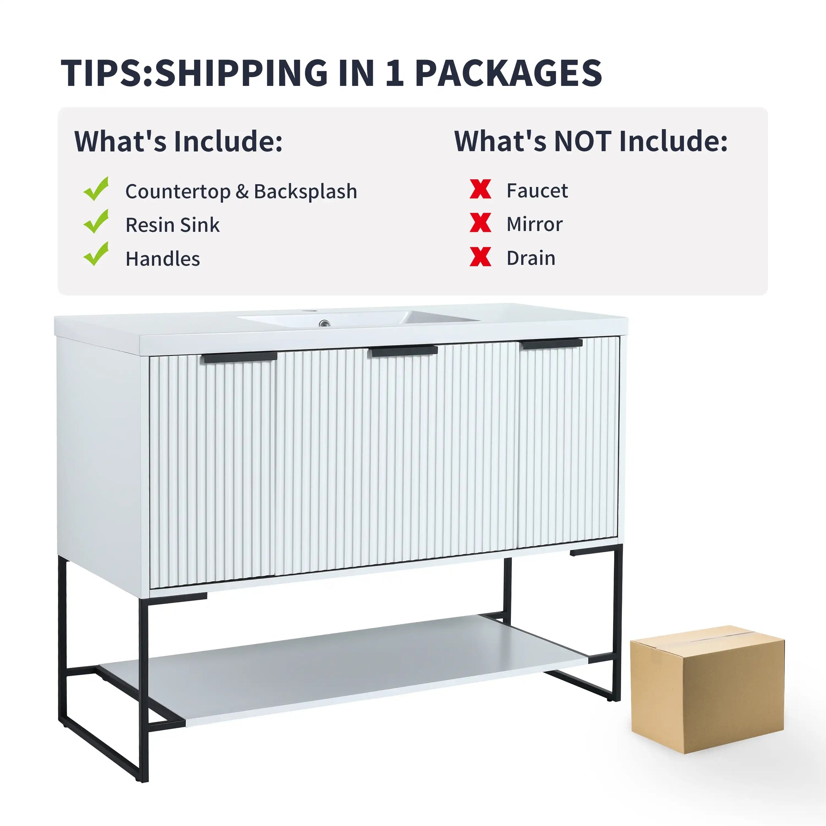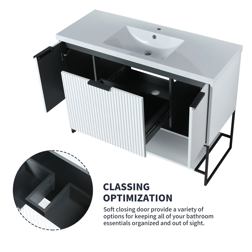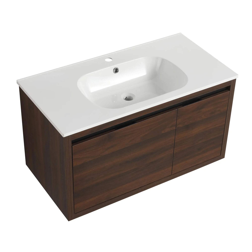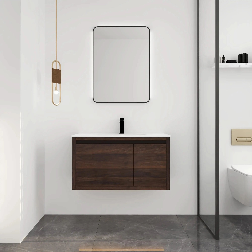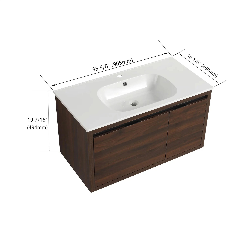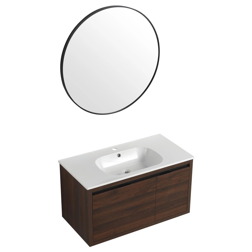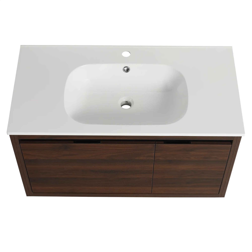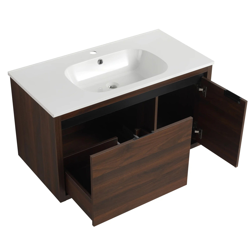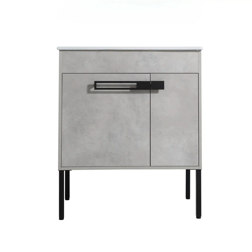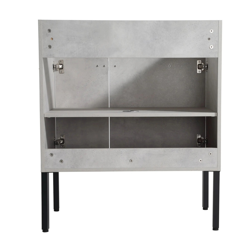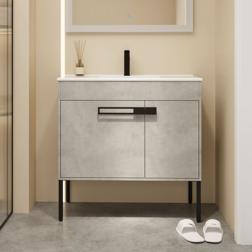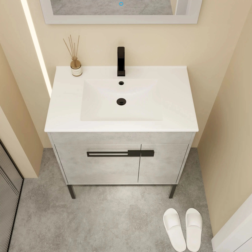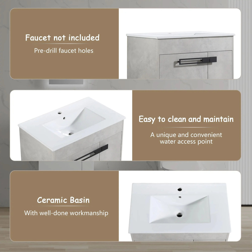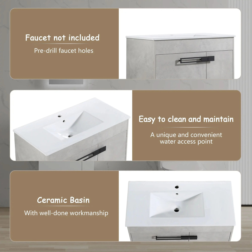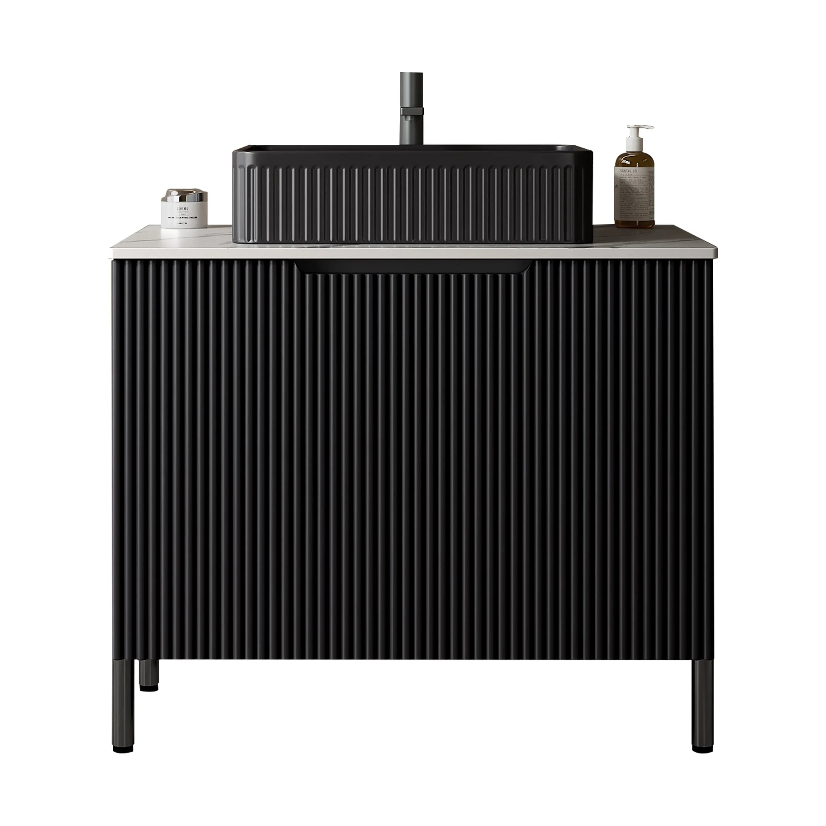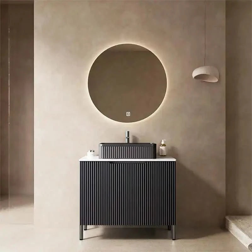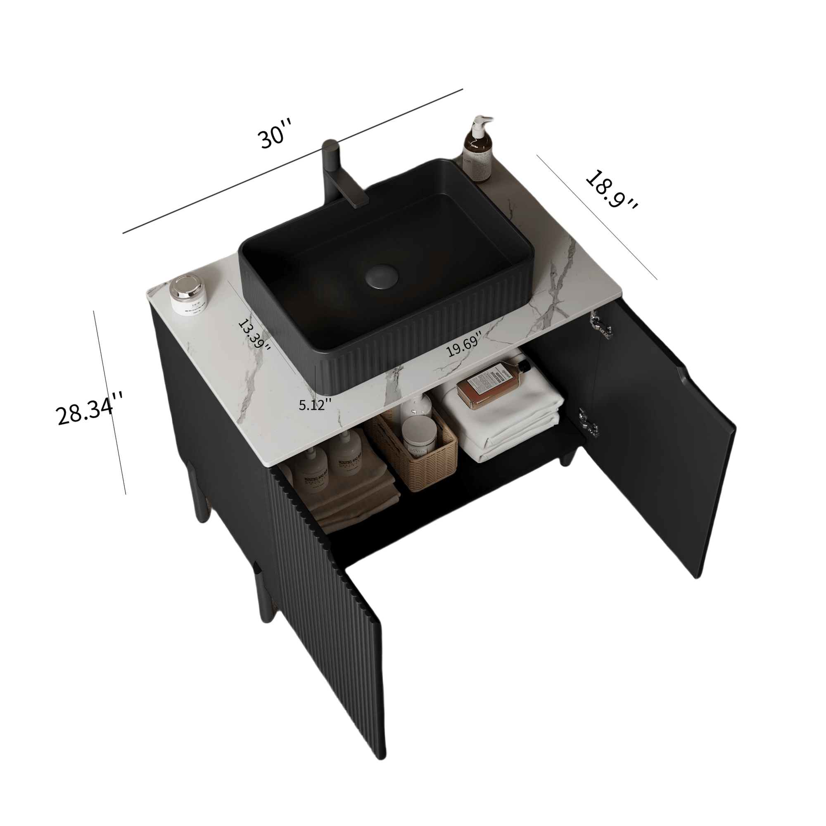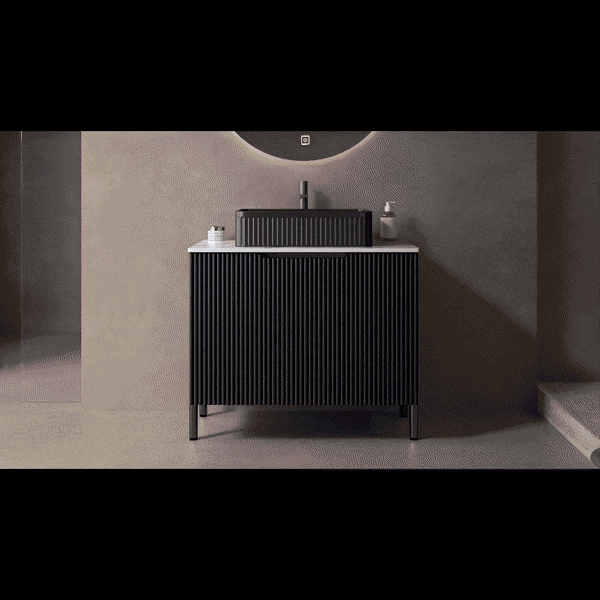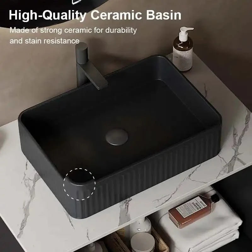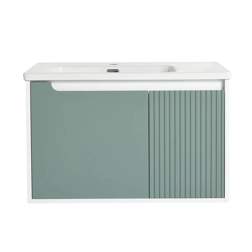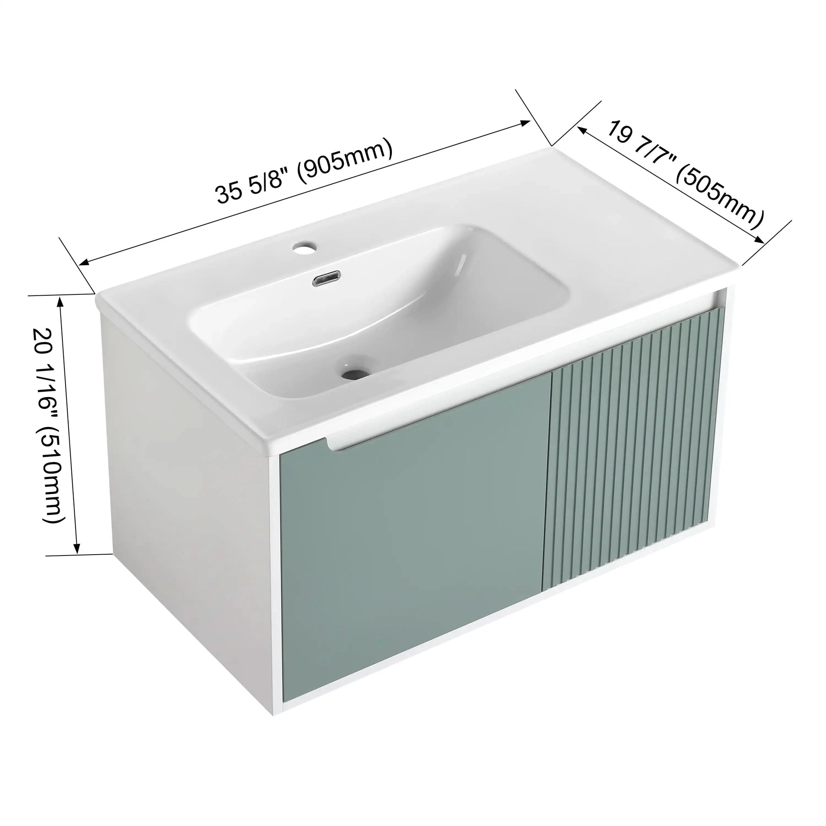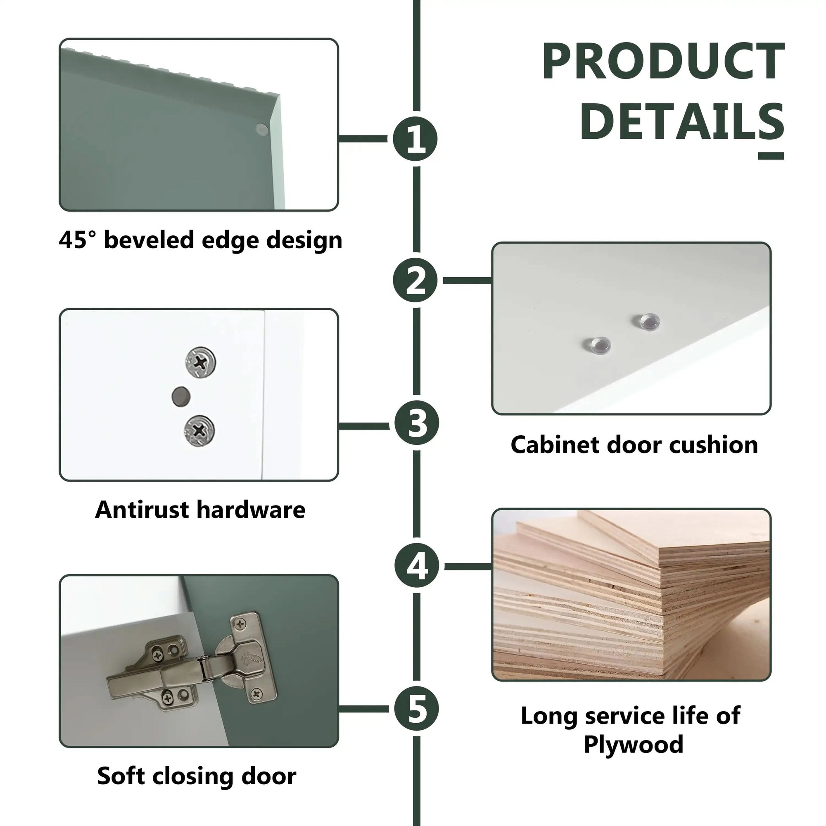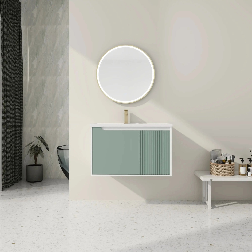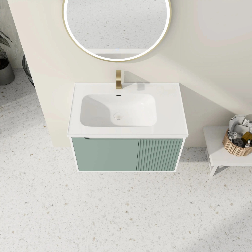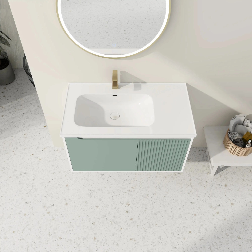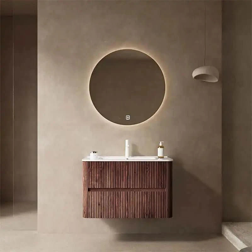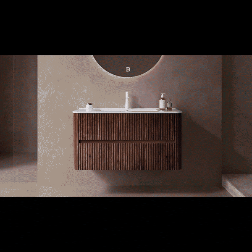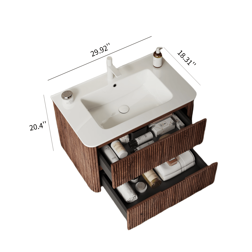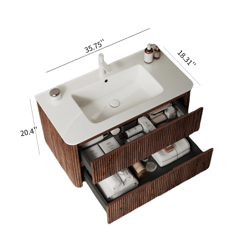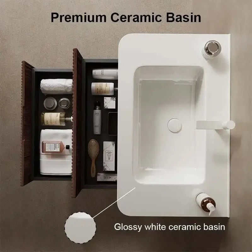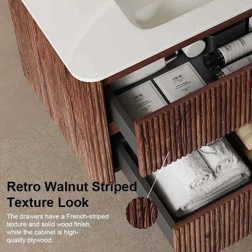A corner bathroom cabinet can be the secret weapon to maximizing space in your bathroom while keeping it stylish and functional. Unlike traditional cabinets, corner bathroom cabinets make use of otherwise unused corner space—helping you maintain an organized, clutter-free bathroom. But to ensure your corner cabinet fits seamlessly and works well in your space, you need to take the time to measure properly.
If you're unsure how to measure for a corner cabinet or you’ve never installed one before, don’t worry. By following a systematic approach and paying attention to key details, you’ll be able to choose the right cabinet size and shape for your bathroom needs. Here’s a step-by-step guide, along with helpful tips to ensure you get the perfect fit.
1. Understand the Corner Space
The first step in measuring for a corner bathroom cabinet is identifying exactly where it will be placed. This step sounds simple, but it’s essential to understand how your corner space works. Bathroom corners aren't always perfectly square, and many bathrooms have irregular or angled walls, which means your measurements should be precise.
How to assess the space:
-
Measure both walls of the corner.
Start by measuring from the corner out along both walls to the point where you want your cabinet to end. For instance, if you want the cabinet to extend a certain distance along each wall, make sure you measure both walls and mark the intended endpoints. -
Check the angle of the corner.
If the corner forms an angle less than 90 degrees, you’ll need to adjust your measurements to account for the unique angle. Most bathrooms have corners at standard 90-degree angles, but in older homes or custom builds, the corner may be slightly off, which can affect how a corner cabinet fits. -
Consider obstructions.
Be sure the space you want to place the cabinet in is free from obstructions like pipes, vents, or light switches. These can interfere with the cabinet's fit or functionality.
2. Measure the Height
Once you've determined where the cabinet will sit, measuring the height of the corner is crucial. The height will dictate whether you opt for a floor-standing corner cabinet or a wall-mounted one, as well as how much storage you’ll have.
How to measure height:
-
Floor to ceiling measurement.
Use a tape measure to measure the distance from the floor to the ceiling. This is especially important if you are replacing an existing unit or planning to install a tall, vertical corner cabinet. Most bathroom cabinets will fit comfortably in this range, but you should still measure to ensure your new cabinet doesn’t obstruct light fixtures or other elements in the room. -
Consider fixtures in the space.
If there are any features like a sink, showerhead, or window in the area, measure from the floor to these obstructions to ensure the cabinet won’t block anything. For example, if your sink or shower is close to the corner, you may need a shorter cabinet to allow for easy access. -
Wall-mounted cabinets.
Wall-mounted corner cabinets have the advantage of saving floor space and offering a more modern, sleek look. If you are choosing this style, measure the distance from the floor to the point where the cabinet will mount on the wall, ensuring there's enough clearance for the doors to open comfortably.
3. Measure the Width
The width of your corner cabinet depends on how much space you want to occupy along the walls and the available space in the corner. Accurate width measurements are critical to ensuring the cabinet fits without overwhelming the room or creating a cramped feeling.
How to measure the width:
-
Measure along the walls.
Start by measuring each of the two walls that form the corner. Measure from the corner outward and mark where you want the cabinet to extend. Be sure to take into account the depth of the cabinet (which we’ll discuss next) and ensure you have enough space for the cabinet’s width to fit without blocking access to other areas. -
Account for diagonal space.
In some cases, a corner bathroom cabinet may need to be measured diagonally to ensure it fits the space without creating an awkward or unusable shape. Measure diagonally from the corner to see how much of the cabinet you can place without obstructing other features in the room. -
Size considerations.
When choosing your cabinet's width, it’s important to consider both the aesthetics and functionality. A wider cabinet may offer more storage space, but it might also crowd the area or obstruct other fixtures like the sink or shower. On the other hand, a narrower cabinet may be more space-efficient but might not provide as much storage.
4. Consider the Depth of the Cabinet
One of the main advantages of corner bathroom cabinets is their ability to save space by fitting into corners. However, depth is crucial in ensuring your cabinet doesn’t stick out too far into the room and make the space feel cramped.
How to measure for depth:
-
Measure the distance from the corner to the nearest obstruction.
This step is critical to determine how far into the room the cabinet can extend. The closer the corner is to a toilet, shower, or sink, the less depth you may have available. Be mindful of how deep your cabinet can go without creating an obstruction or hindering movement in the bathroom. -
Measure for door clearance.
Whether your corner cabinet has a hinged door or sliding doors, ensure there’s enough room for the doors to open without obstruction. Hinged doors typically need more space in front to open fully—generally, 20-30 inches. Sliding doors, on the other hand, don’t require as much room, but still need space for smooth operation. -
Consider cabinet design.
A corner cabinet with deep shelves may require more space than one with shallow shelves. Depending on your bathroom storage needs, you can choose a deeper cabinet if your bathroom is spacious or opt for a shallower model in tighter spaces.
5. Account for Cabinet Functionality and Door Style
Corner bathroom cabinets come in different styles, so measuring for doors or drawers is equally important. The cabinet style you choose will dictate how much clearance is required for easy use.
How to measure for functionality:
-
Measure for swinging doors.
If your corner cabinet has hinged doors, measure the space in front of the cabinet to ensure the doors can open fully without hitting the walls or surrounding fixtures. For a smooth operation, you’ll need a sufficient clearance space. -
Measure for sliding doors or pull-out drawers.
Corner cabinets with pull-out drawers or sliding doors tend to save space and can fit better in tight areas. Be sure to measure the space in front of the cabinet to ensure the drawers can open fully or the sliding doors can slide easily without obstruction.
6. Consider Special Features
Many corner bathroom cabinets come with special features that can affect your measurements. Built-in mirrors, lighting, and even integrated shelves or hooks are common in modern designs.
How to measure for special features:
-
Built-in mirrors.
If your cabinet has a built-in mirror, make sure the space allows for this feature. Measure the wall and ensure the mirror will be mounted securely and without obstruction. -
Integrated lighting.
If your corner cabinet includes integrated lighting, check that there is enough space for the light fixture and that it won’t interfere with other lighting in the room. -
Storage configuration.
Some corner cabinets feature specialized storage solutions like pull-out shelves or built-in dividers. Make sure to measure not only the space the cabinet occupies but also the functionality you need.
7. Final Tips for Measuring Your Corner Bathroom Cabinet
-
Double-check your measurements.
As always, measure twice, cut once. Double-checking your measurements before purchasing will save you time and prevent unnecessary returns or exchanges. -
Consider the style of the cabinet.
Whether you prefer a traditional wood finish or a sleek, modern look, the cabinet style may affect the fit. Make sure you measure for a cabinet that complements the overall design of your bathroom. -
Allow for ventilation.
Don’t forget to leave room for air circulation behind the cabinet. This is particularly important if your corner cabinet is mounted on the wall. Ventilation ensures that moisture doesn’t build up and damage the cabinet over time.
Conclusion: Perfecting Your Corner Bathroom Cabinet Measurements
Taking precise measurements is key to ensuring that your corner bathroom cabinet fits perfectly, performs well, and adds both style and functionality to your bathroom. By understanding the unique needs of your space—taking into account height, width, depth, door swing, and special features—you can make the best choice for your bathroom and create a well-organized, stylish environment.
Remember, every bathroom is different. By following these steps, you’ll be able to choose the right corner cabinet to make the most of your space. Whether you’re going for sleek and modern or rustic and traditional, the right measurements will ensure that your new cabinet fits seamlessly into your bathroom design.
FAQ:
1. How do I know if a corner cabinet will fit my bathroom?
- Measure both walls forming the corner and the space where the cabinet will be placed. Check for any obstructions or fixtures nearby and ensure you allow space for door clearance.
2. Can I install a corner bathroom cabinet myself?
- Yes, if you're comfortable with basic tools, you can install a corner cabinet. However, if you're unsure, it’s always best to consult a professional.
3. Should I go with a wall-mounted or floor-standing cabinet?
- Wall-mounted cabinets save space and give a modern look, while floor-standing models are great for added storage capacity. It depends on your space and storage needs.
4. What’s the best way to handle angled corners?
- Measure the exact angle of the corner and choose a cabinet that fits that angle. Many modern corner cabinets are designed to accommodate angled corners.
5. How deep should a corner bathroom cabinet be?
- The depth depends on the space available. Measure the distance from the corner to any obstructions, and ensure there’s enough room for doors or drawers to open.
6. How much clearance do I need for cabinet doors?
- Typically, swinging cabinet doors require 20-30 inches of clearance. If space is tight, consider sliding or bi-fold doors.
7. Can I install a corner cabinet near the shower or toilet?
- Yes, but make sure there’s enough space to open the doors or drawers without obstruction, and ensure the cabinet doesn’t block access to any other fixtures.
8. What’s the best cabinet style for a small bathroom?
- Consider a wall-mounted corner cabinet or a shallow, compact floor-standing model to maximize storage without overcrowding the space.
9. How do I measure for a corner cabinet with a built-in mirror?
- Measure the space where the mirror will be installed and ensure there are no obstructions that could block the mirror or its functionality.
10. How do I ensure my cabinet will match my bathroom design?
- Measure your space carefully, then choose a cabinet style and color that complements your bathroom’s existing decor, ensuring harmony between storage and aesthetics.


