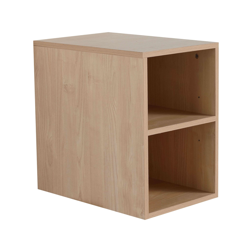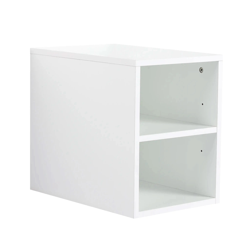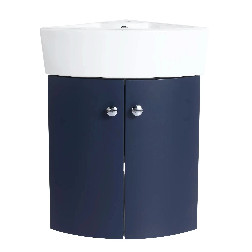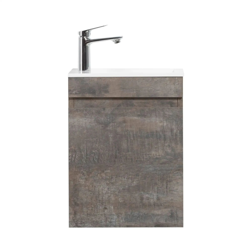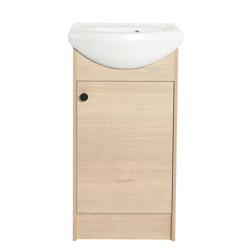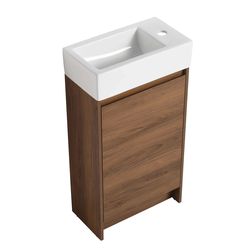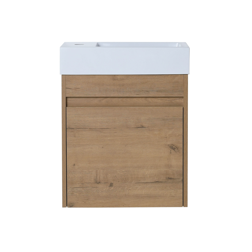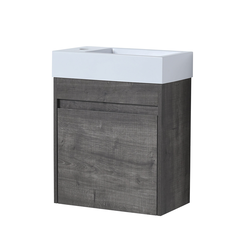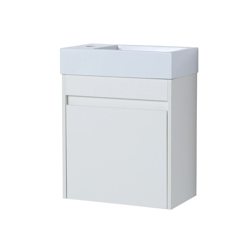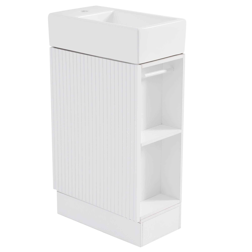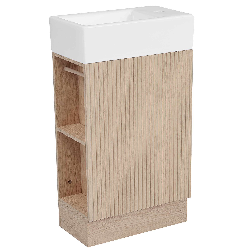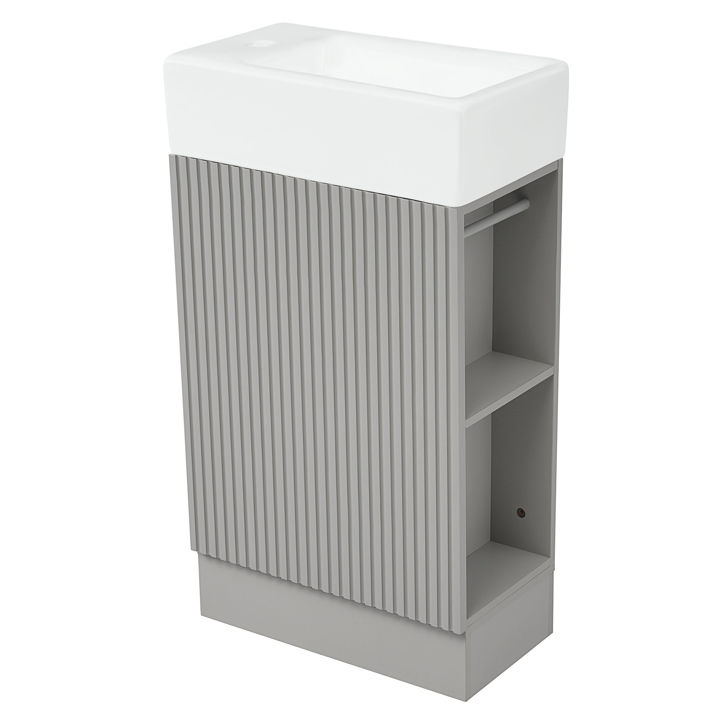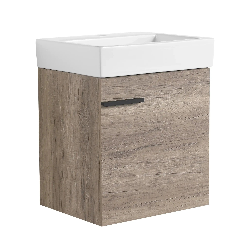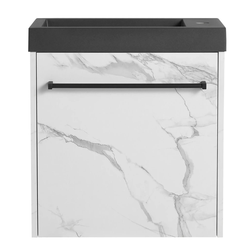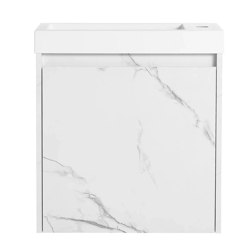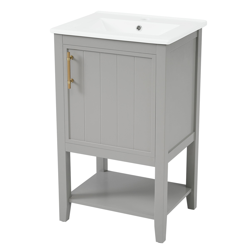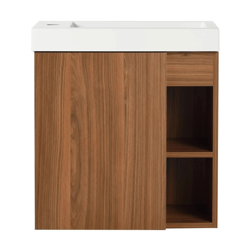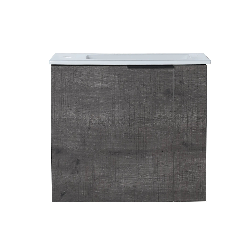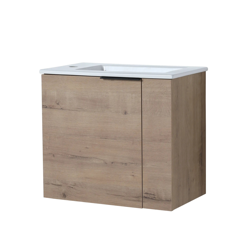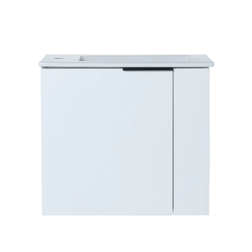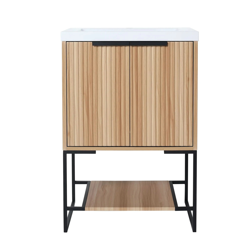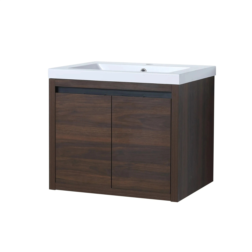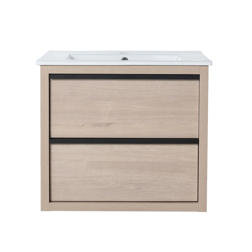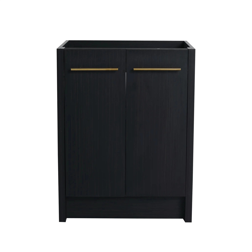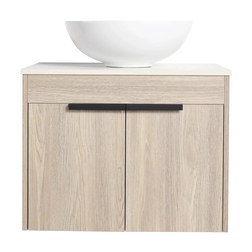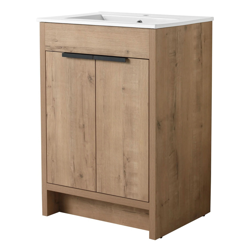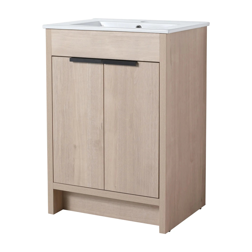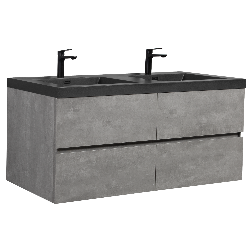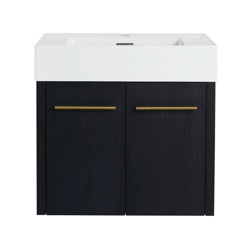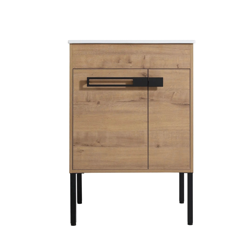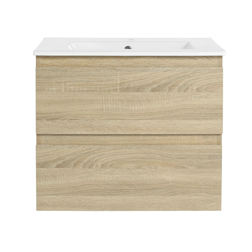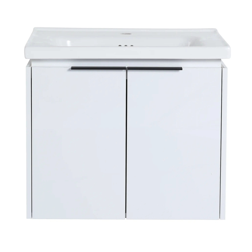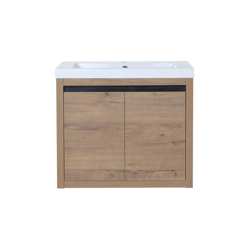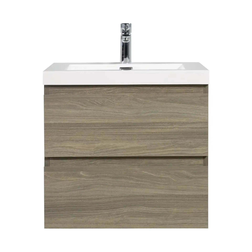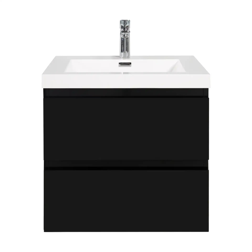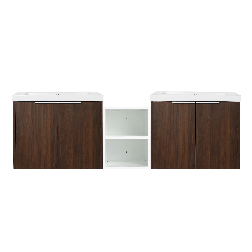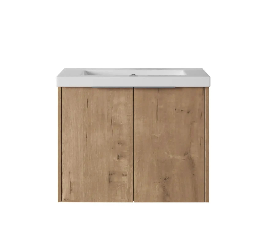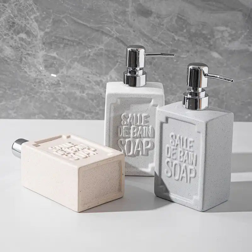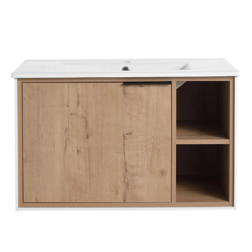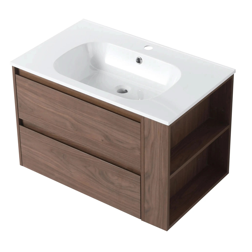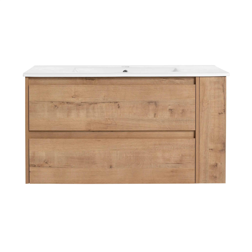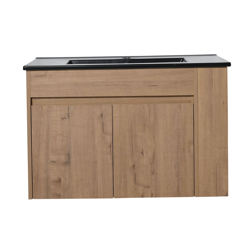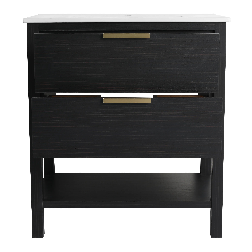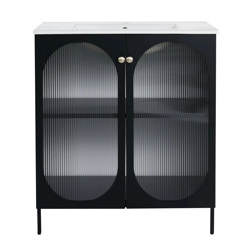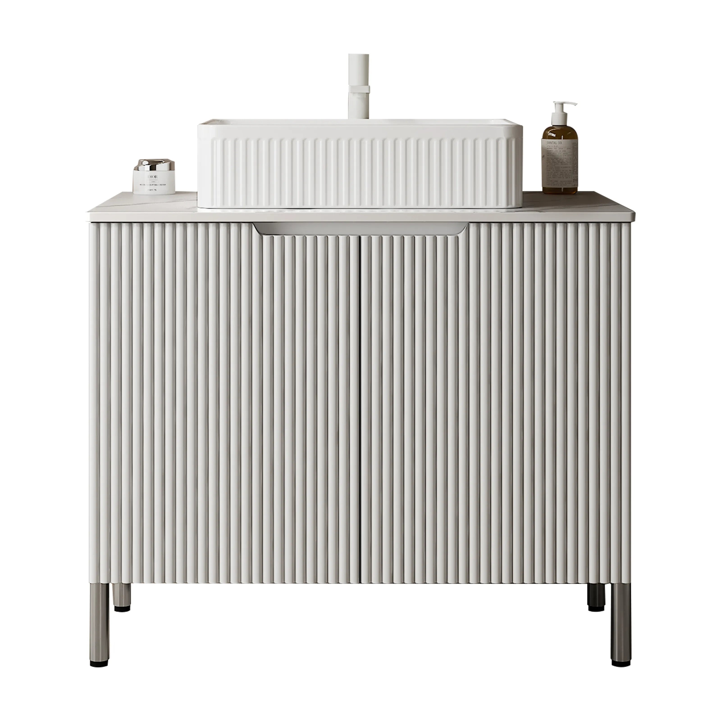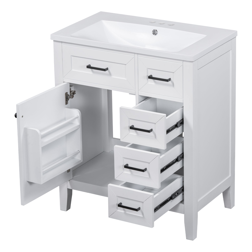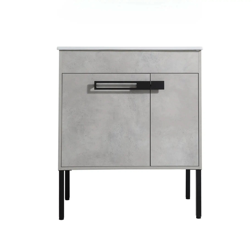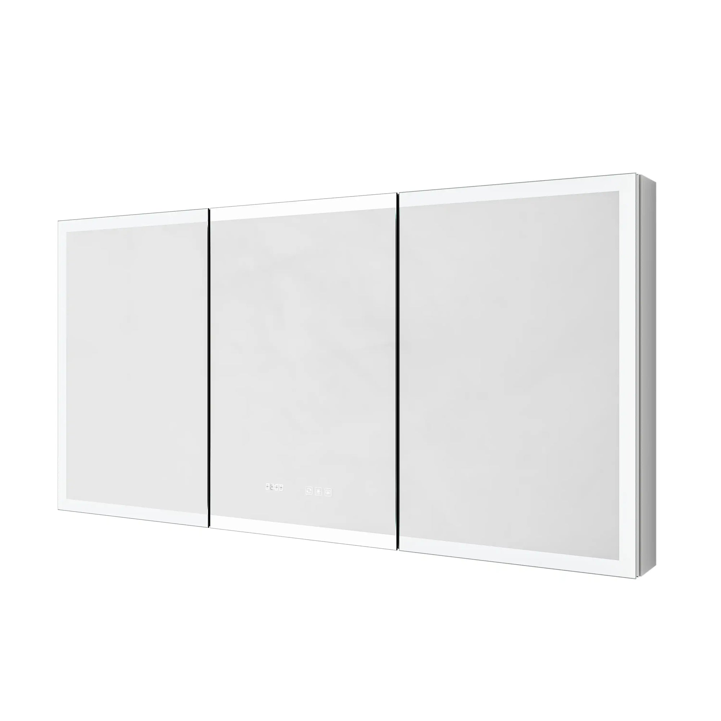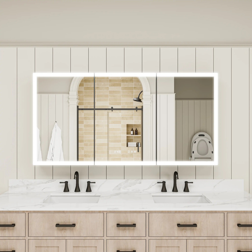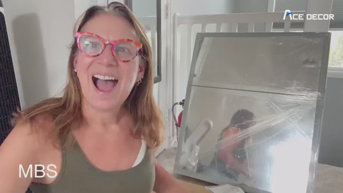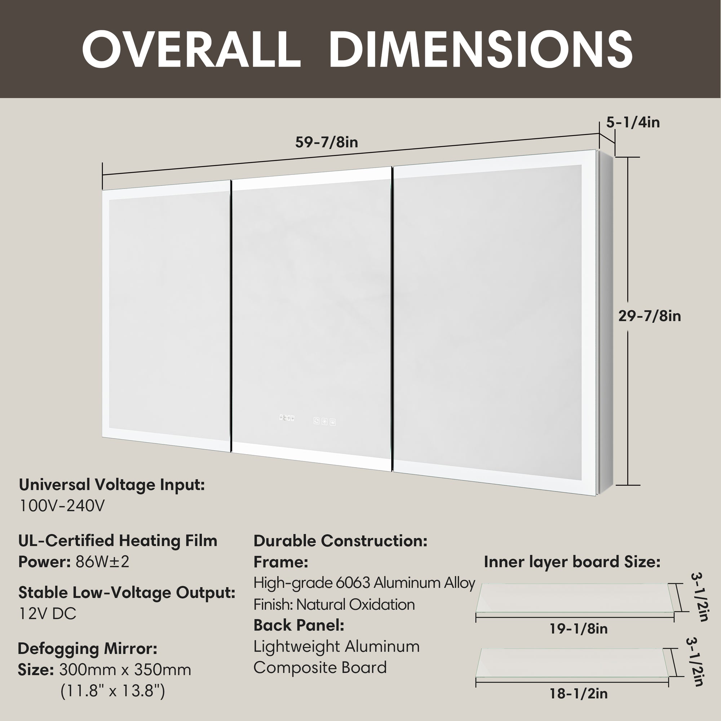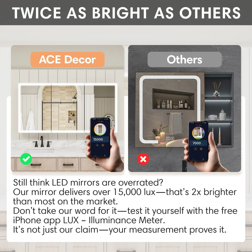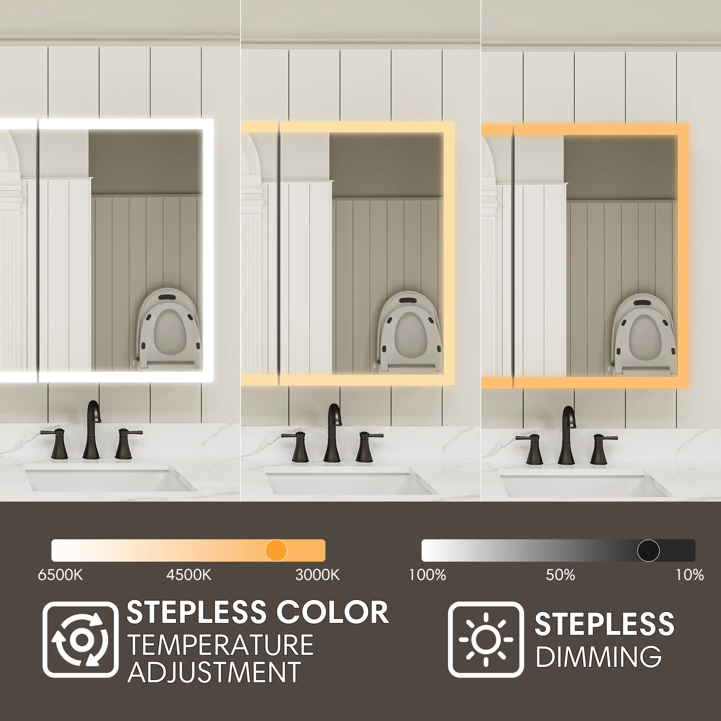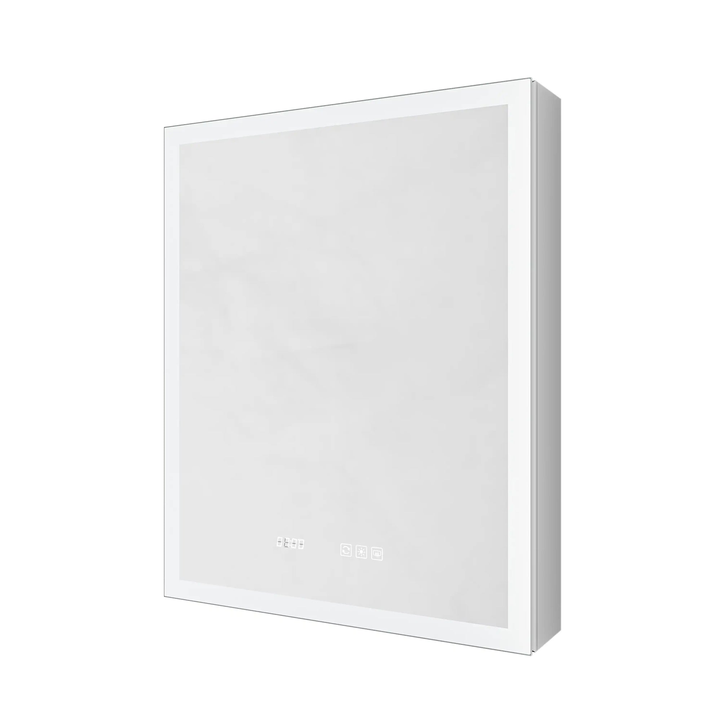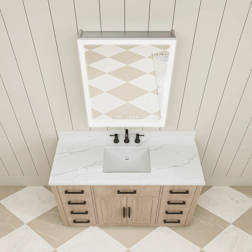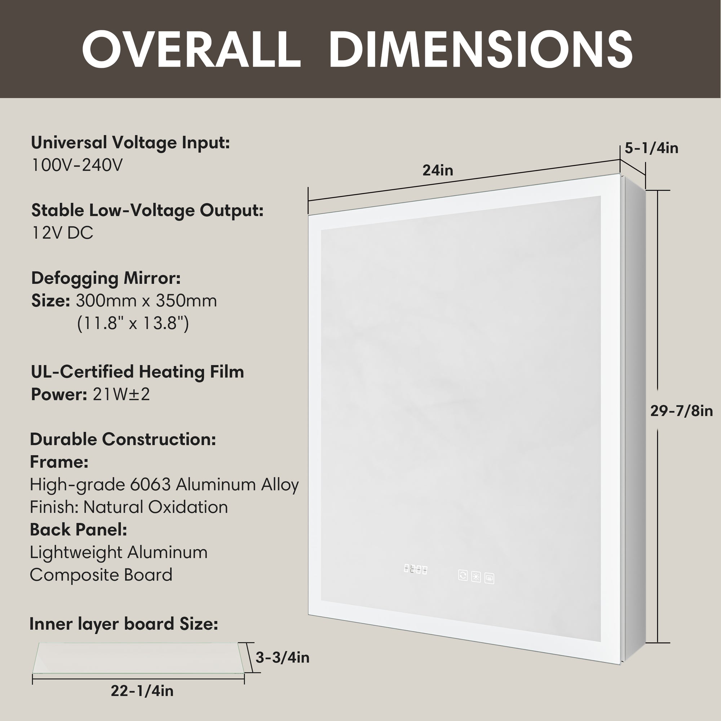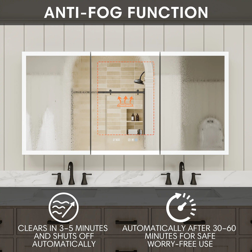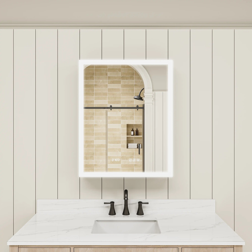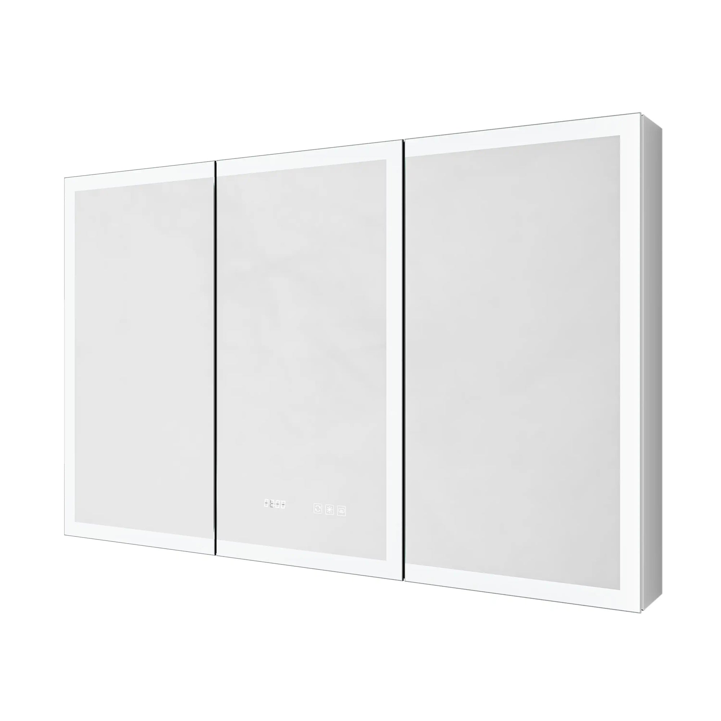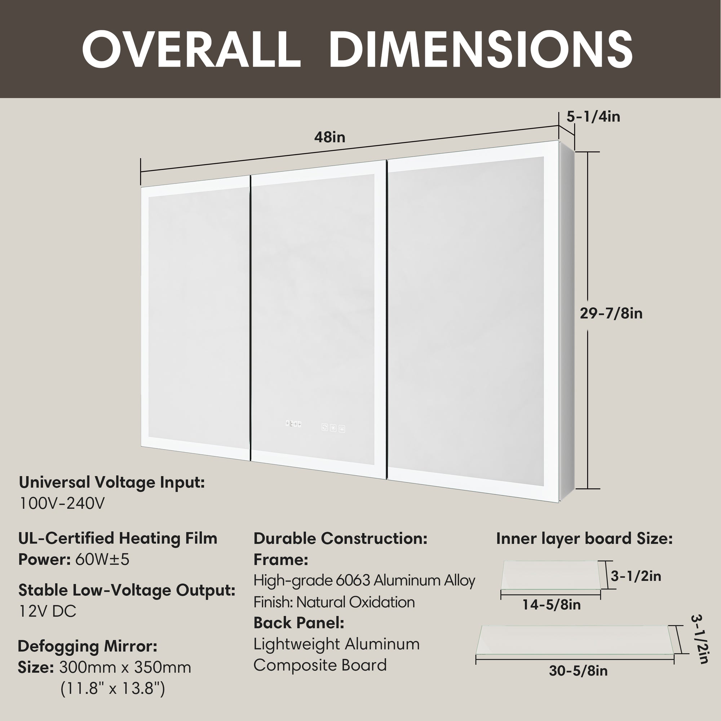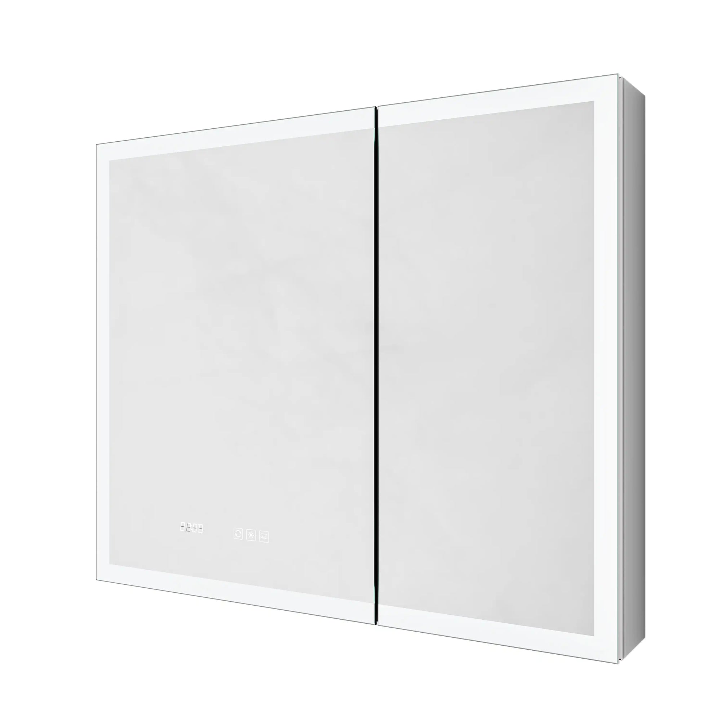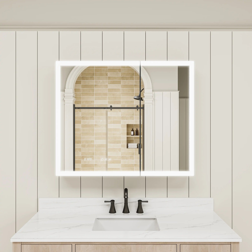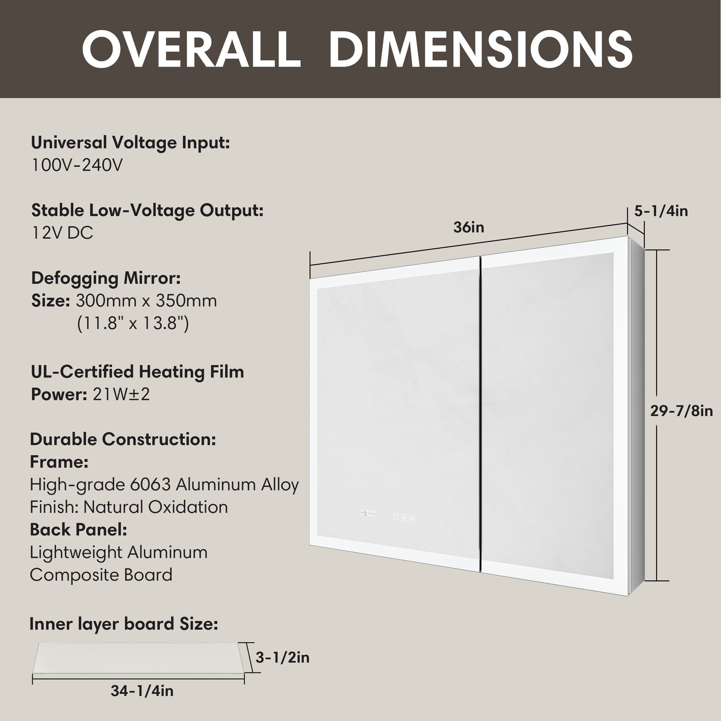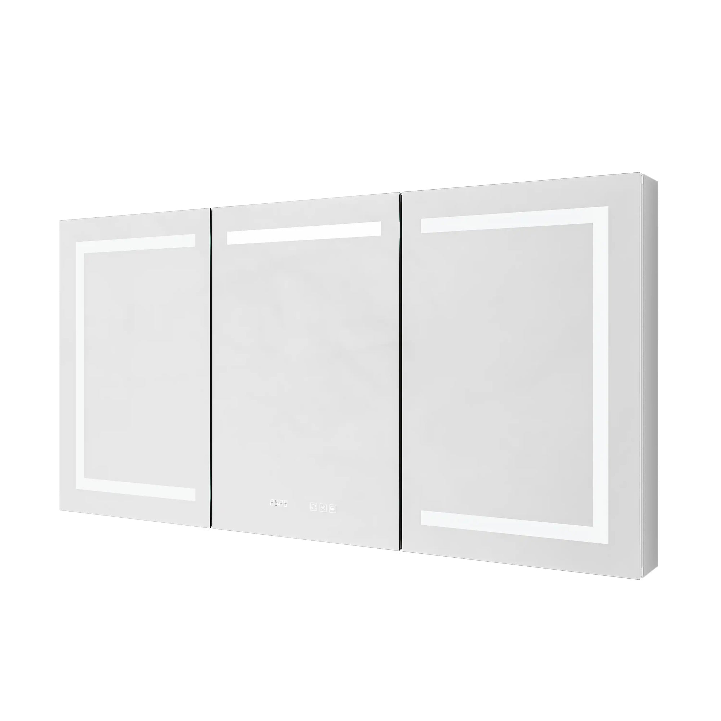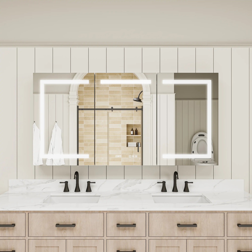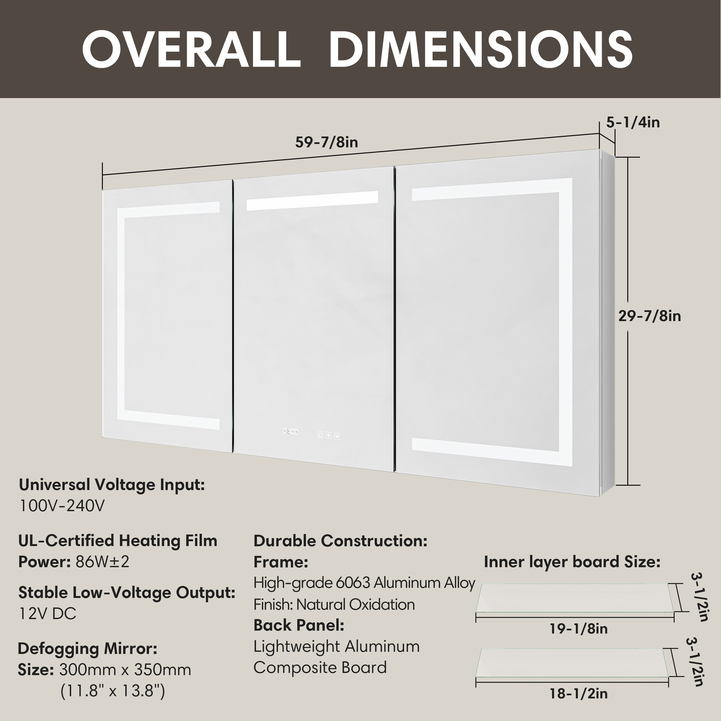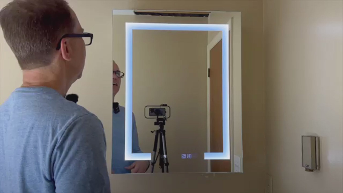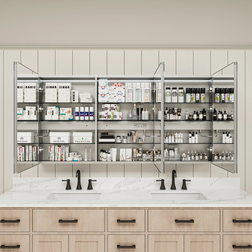At Ace Decor, we have heard this burning question over and over — particularly from homeowners in the midst of bathroom remodels:
"I have a 60'' double vanity, I want two lighted medicine cabinets. The ceiling is 8' and the vanity height is 35''. What size mirrors should I choose? How tall is that one? Is that a medicine cabinet?”
This question might sound simple; but it implies a succession of critical design decisions. Lighted medicine cabinets aren't just practical storage solutions — they're mercenic to the visual symbiosis, coziness and functionality of your bathroom.
In this article, we're going to take a deep dive into:
- Why does vanity size matter?
- What’s your bathroom layout like?
- How wide should your cabinets be?
- What’s the ideal cabinet height?
- Where should you position the cabinets?
- Why choose lighted medicine cabinets?
- Top picks from Ace Decor
- What mistakes should you avoid?
- Style pairing suggestions
- Final thoughts
- Need more help?
- FAQs
- Related articles
Why Your Vanity Size Matters

A 60-inch double vanity provides a generous amount of counter space for two sinks, and typically supports two individual mirrors or cabinets. This width allows you to customize each side, whether you and your partner want your own space—or a shared bathroom.
However, not all cabinetry widths and heights are the same. It's about choosing the right ones, which means taking into account:
- Visual symmetry
- Proper lighting
- Adequate storage
- Comfortable daily use
First Things First: Your Bathroom Layout
Let us dissect the situation from the customer's message:
- Vanity width: 60 inches
- Vanity height: 35 inches (standard)
- Height of Ceiling: 8 feet (96 inches)
- Approximate available wall space above vanity: ~61 inches (96" – 35")
Those 61 inches are your vertical canvas for medicine cabinets, lighting and maybe a backsplash or decorative feature. This is where dimensions really start to matter.
How Wide Should Each Medicine Cabinet Be?
For double vanities, the most successful solution is two matching cabinets on either side of a shared sink. The total vanity width is 60”, so you'll want the total cabinet width to settle between 40”–56”, with a little breathing room at the sides.
Here is an in-depth look at cabinet sizing for popular cabinet sizes:
| Cabinet Width (Each) | Total Width for Two | Recommended For | Visual Impact |
|---|---|---|---|
| 20 inches | 40 inches | Plenty of wall space, leaves more side clearance | Compact and sleek |
| 22 inches | 44 inches | Balanced look with room to spare | Proportionate and clean |
| 24 inches | 48 inches | Ideal size for most 60'' vanities | Balanced and practical |
| 28 inches | 56 inches | Maximize mirror space, minimal side clearance | Bold and modern |
Ace Decor Pro Tip:
If you're placing wall sconces between or beside cabinets, use 22" or smaller to allow for lighting.
How Tall Should the Medicine Cabinets Be?
Having dealt with width, let's see about meters.
With a total vertical space of ~61 inches from vanity top to ceiling, your cabinets need to leave room for:
- Clearance for backsplasher or faucet (10–15 in.)
- Mirror function (your face must be centered)
- Lighting (either built-in or above)
Recommended Cabinet Heights:
| Cabinet Height | Best For | Visual Balance |
|---|---|---|
| 28 inches | Low ceilings or when using overhead lights | Compact |
| 30 inches | Standard size, works with most bathrooms | Balanced |
| 36 inches | Higher-end, storage-focused designs | Tall & elegant |
Installing two 24"W x 30"H medicine cabinets gives a proportional, functional look for most bathrooms.
How to Position Your Cabinets

Here's a simple visual outline based on our previous totals:
- Vanity Height: 35”
- Cabinet Height: 30”
- Expected Mounting: Bottom of cabinet 12–15” above vanity
This layout gives:
- Comfortable mirror usage (eye level ~58–65 inches)
- Faucets/ backsplash clearances
- Avoids crowding the ceiling
Spacing Tip:
Plan for gaps of 3–6 inches between the edge of the vanity and each cabinet edge, and about 6–10 inches between the two cabinets to balance the design or for lighting placement.
Reasons to Consider Lighted Medicine Cabinets

The modern medicine cabinets with a light there are more than just a base function—they are a luxury and convenience upgrade.
Benefits:
- LED lights built-in (dimmable or color-adjustable in some)
- Mirror defoggers for clarity after a shower
- Storage solution to clear off counter space
- Intelligent elements such as internal outlets, touch sensors, and Bluetooth
- Energy-efficient (durable LED technology)
At Ace Decor, most of our models come equipped with frameless mirrors, soft-close hinges, and adjustable lighting temperatures, allowing you to customize your morning and nighttime routine.
Ace Decor Best Lighted Medicine Cabinets for 60” Vanities
We have compiled a selection of our top customer favorites — just right for the type of arrangement mentioned above:



All of these models fit standard stud framing and are available with either surface-mount or recessed installations.
Common Mistakes to Avoid
Even the loveliest cabinets can look whack if poorly installed or mismatched. Watch out for these:
- Very wide for your wall – Do not exceed total width 56”
- Too tall for an 8’ ceiling — Can't be more than 36”.
- Not enough space for lights or sconces – Always measure lighting layout first.
- Overlapping backsplashes or taps – Show vertical space between cabinet and tap.
- Mismatched style – Pick finishes and styles that coordinate with your vanity.
Bonus: Style Pairing Ideas
Here are a few brief tips for coordinating your cabinet style with your vanity finish:
| Vanity Finish | Recommended Cabinet Style | Cabinet Frame/Light |
|---|---|---|
| White or Marble | Frameless Mirror, LED Edge | Cool white light |
| Wood/Walnut | Brushed Aluminum, Soft Glow LED | Warm white light |
| Matte Black or Navy | Black Frame, Frosted Inner Glow | Neutral or soft white |
| Contemporary Gray | Chrome Trim, Color-Changing LED | Adjustable tone |
Final Thoughts

Selecting lighted medicine cabinets for your 60-inch double vanity doesn't have to be a taxing process, though. The key is to:
- Stick with widths between 22–28 inches
- Select heights in the range of 28–36 inches
- Provide enough gap, lighting and visual equilibrium
And most importantly, invest in good quality—something we at Ace Decor take great pride in providing.
Whether you're creating the bathroom of your dreams or updating your everyday experience, we're here to assist with bath furniture that's functional, stylish, and durable — all things you'll cherish for years to come.
Need More Help?
Contact the Ace Decor design team for help creating a personalized look. Tell us about your space and we'll help you find your perfect match, like we did for the customer who inspired this article.
FAQ Time
1. Can I have a lighted medicine cabinet and regular mirror above a double vanity?
Yes, but symmetry is key. If you want a lighted cabinet on one side, and a regular mirror on the other, just make sure that the two are matched in width and height (ideally mirrors should be the same horizontal length as cabinets if the cabinets are visible). Another option would be to position a sconce or integrated LED above the plain mirror to balance out the lighting. This is a good approach if only one person needs the storage or light.
2. What if my wall has plumbing or studs in the way, making recessed installation impossible?
If so, opt for a surface-mounted cabinet. Most Ace Decor models are meant to look polished when mounted flush against the wall, featuring sides that have a finished look which is consistent with the mirror. This is a good option if you can't open your wall, because of pipes, wires or structural studs.
3. Are lighted medicine cabinets hardwired?
Most high-end lighted cabinets are hardwired so they have a cleaner, more seamless look. They do exist in a plug-in model if you want something more easily stowed away or even temporary. Some Ace Decor designs even accommodate both, so again, you have flexibility based on your bathroom's layout.
Related Articles
Looking to finish off your bathroom upgrade? These expert guides and product tips can help you plan with confidence.


