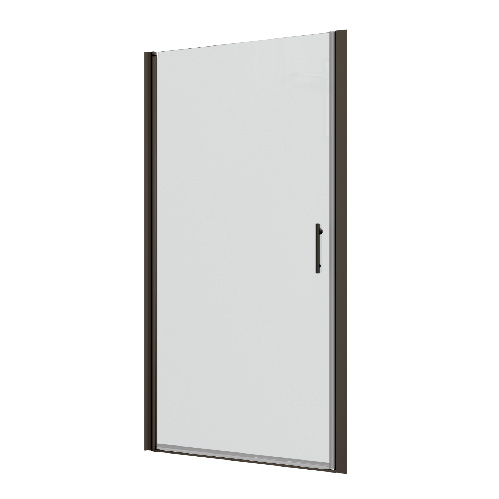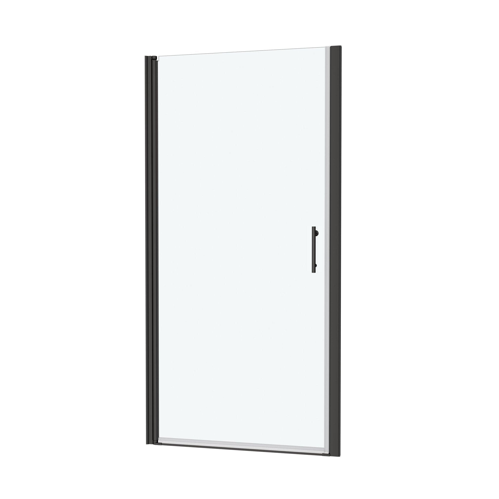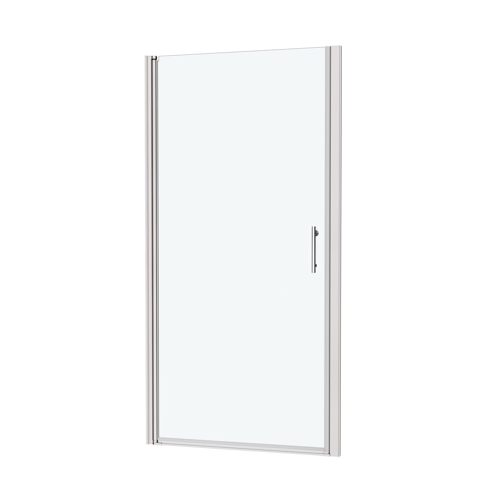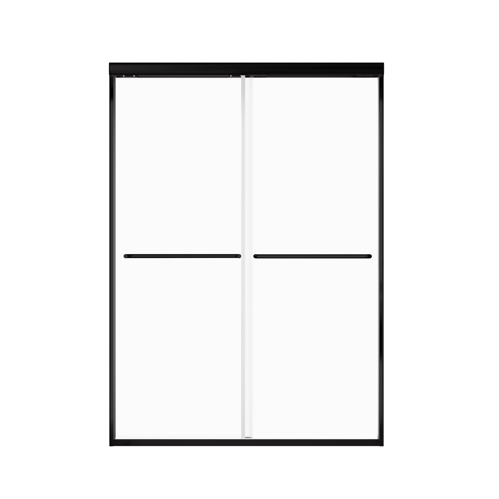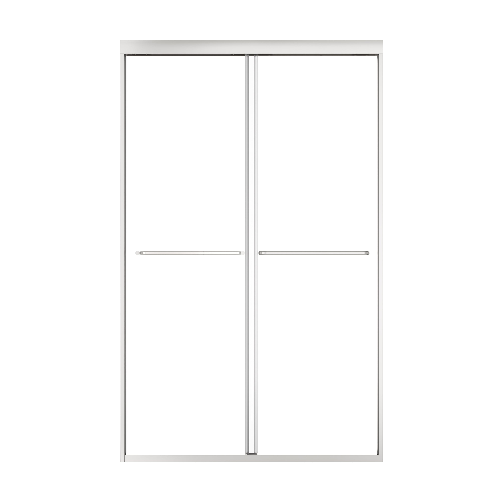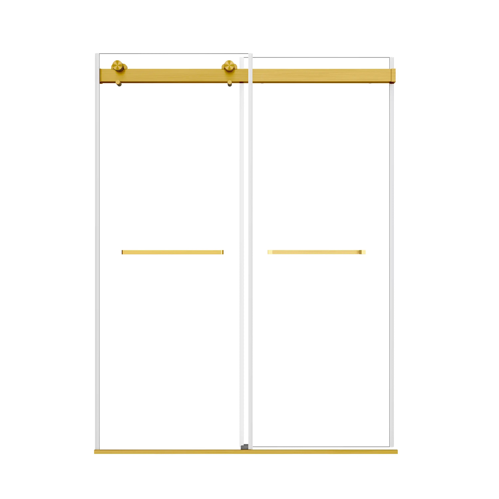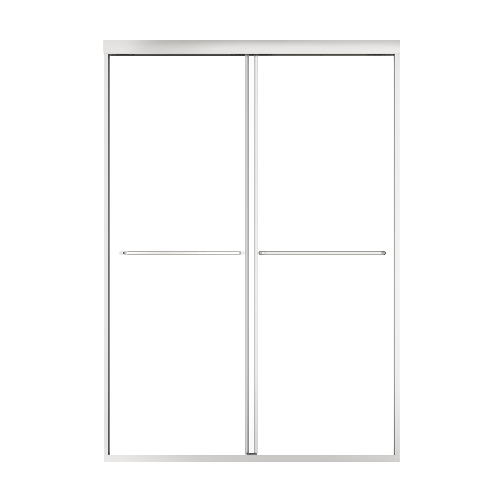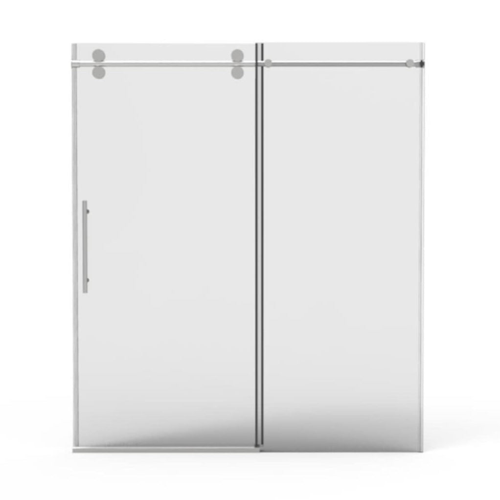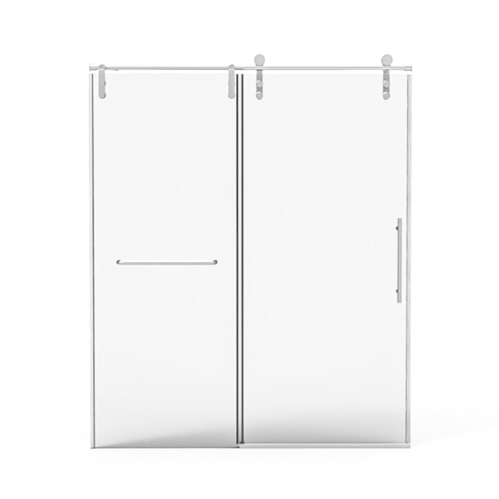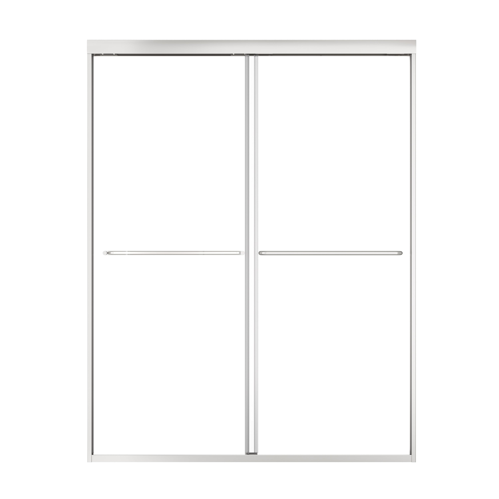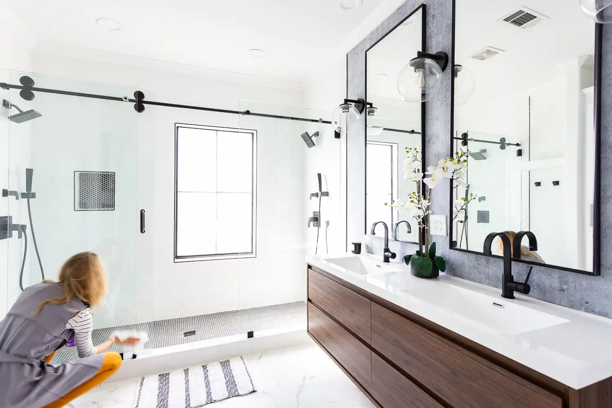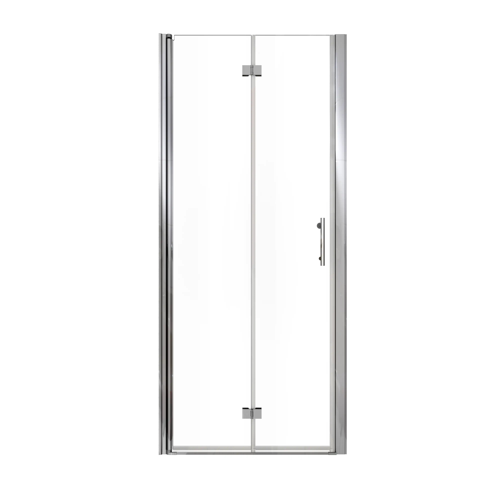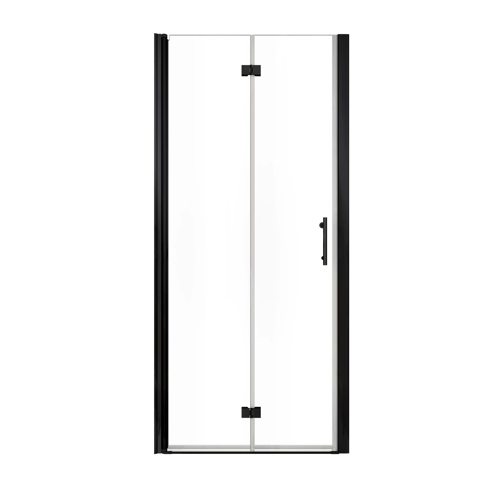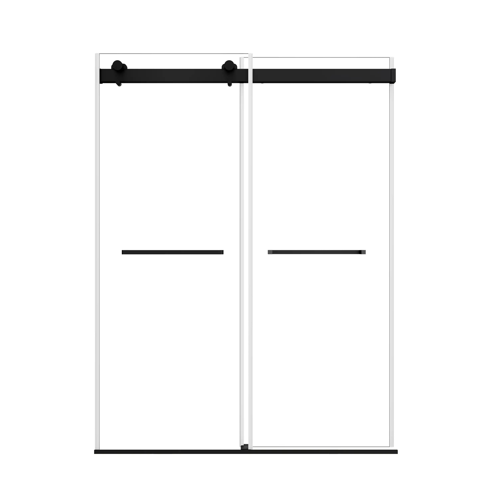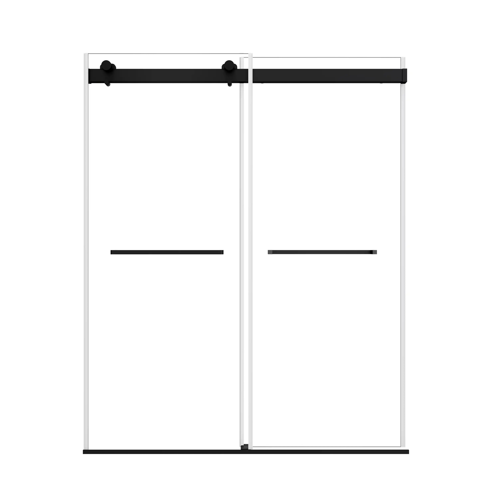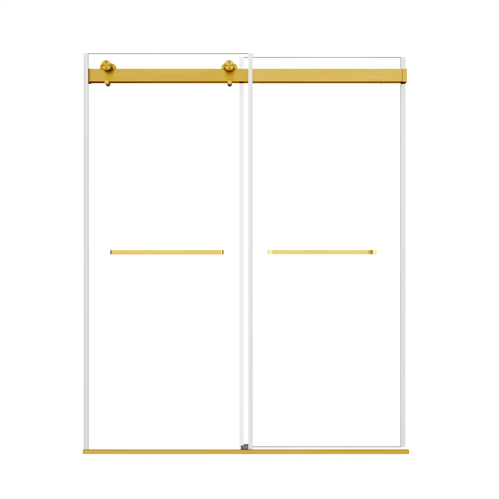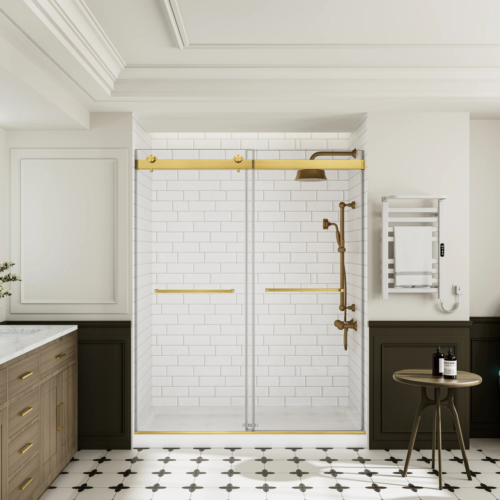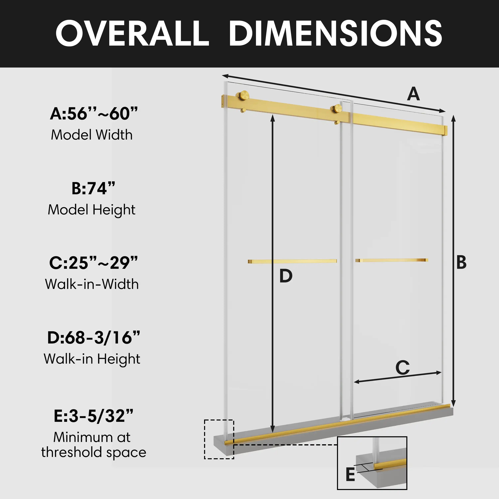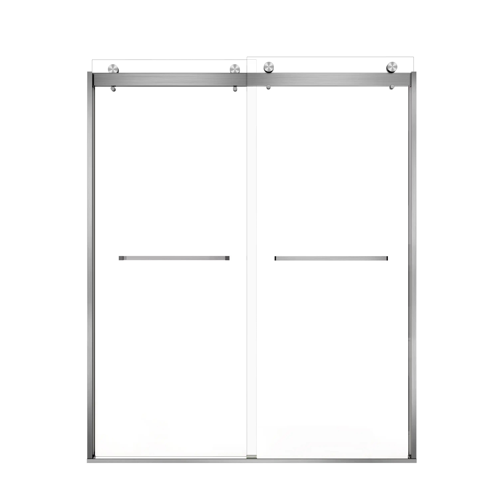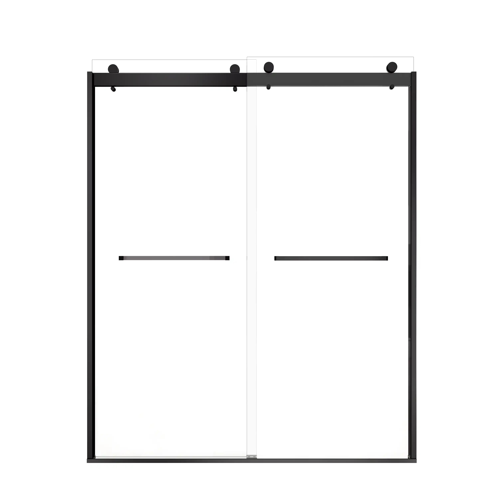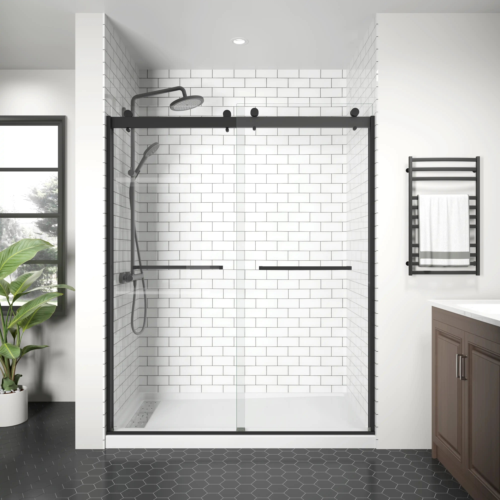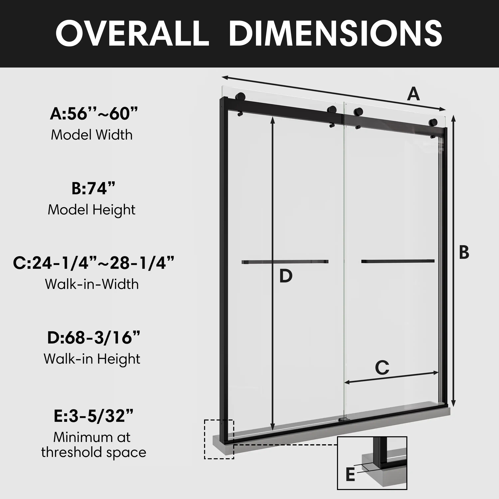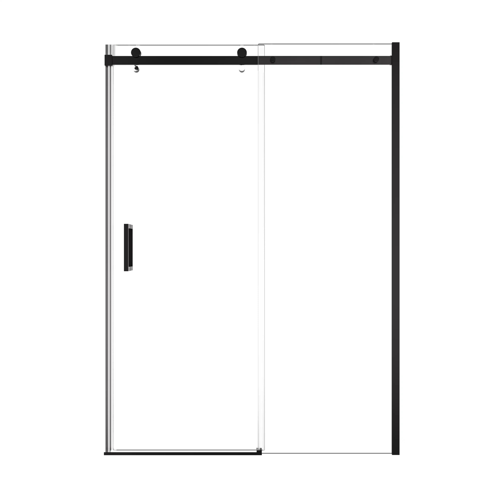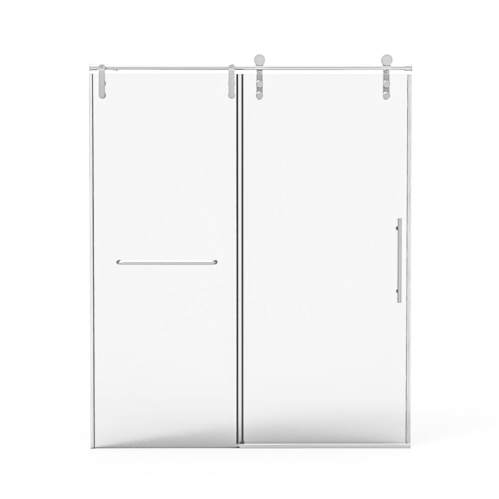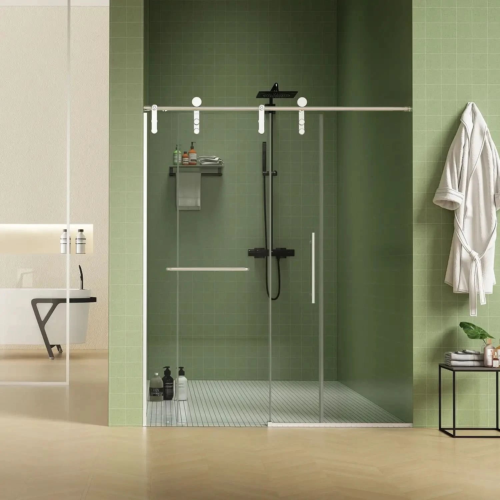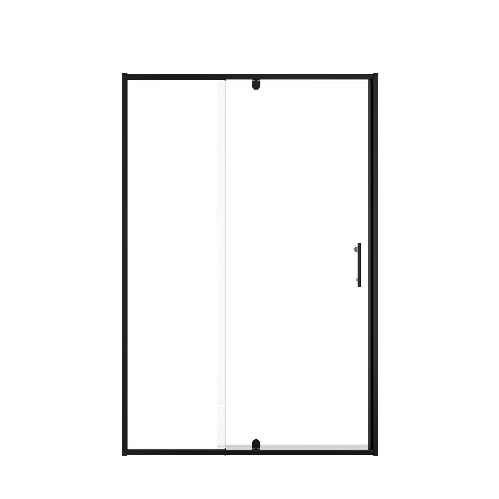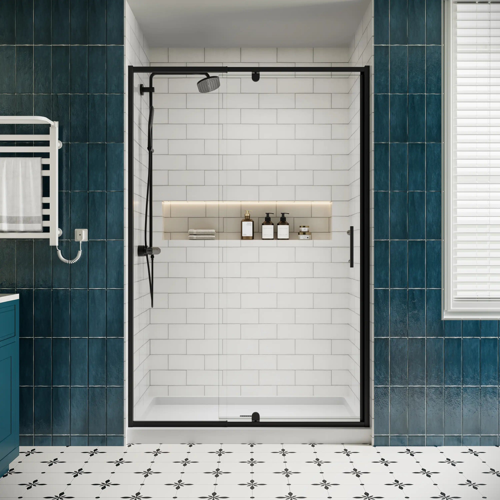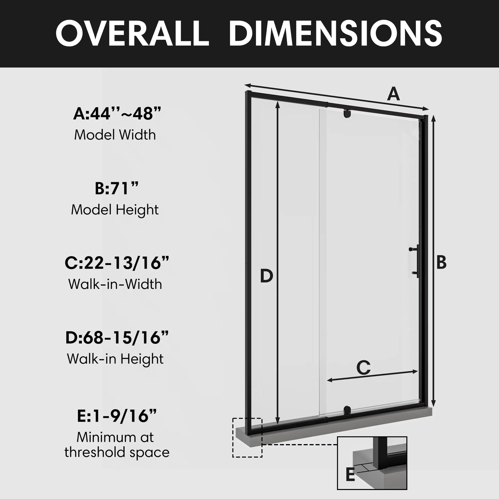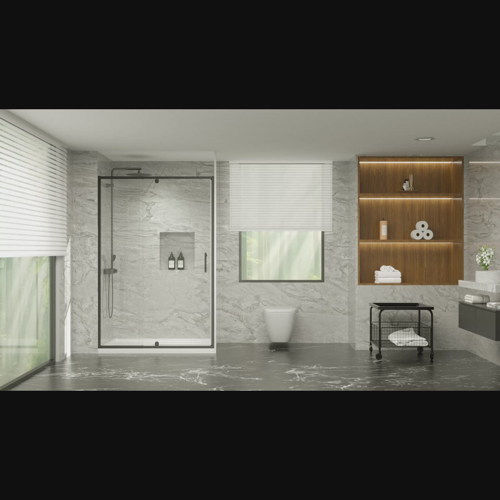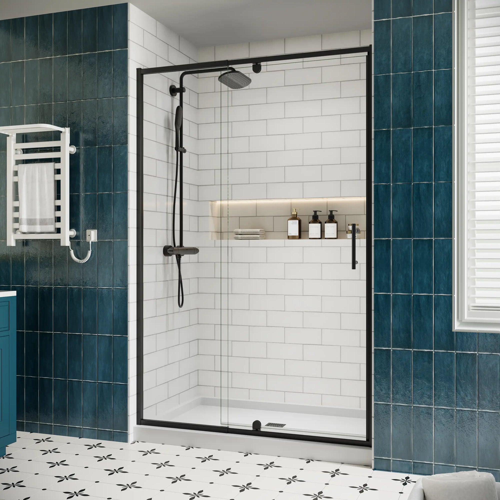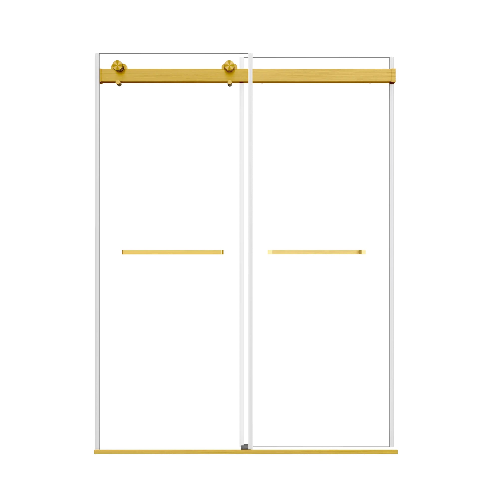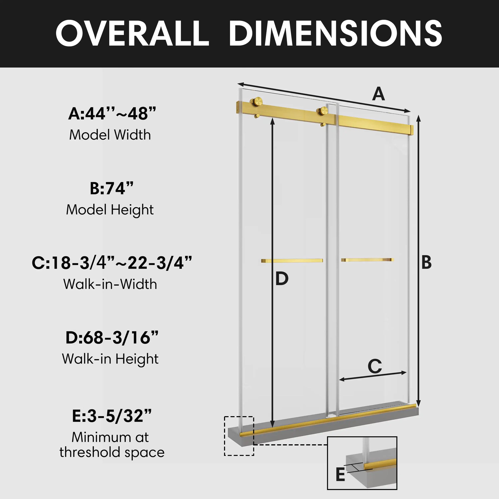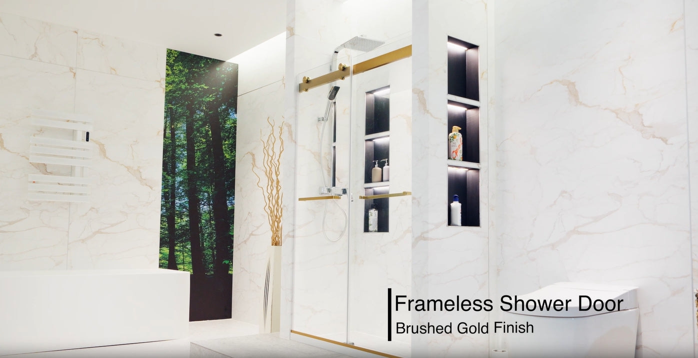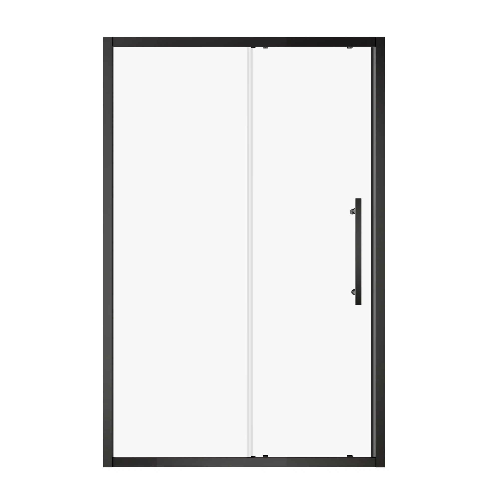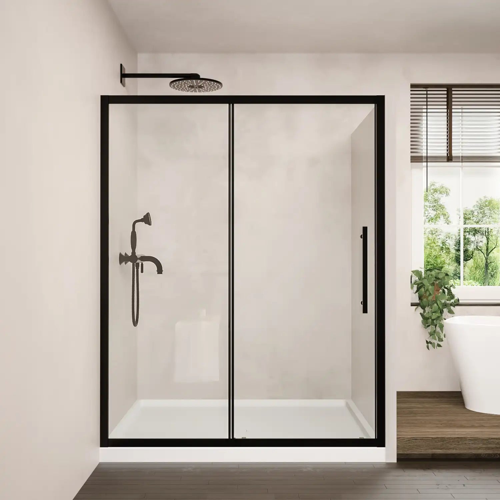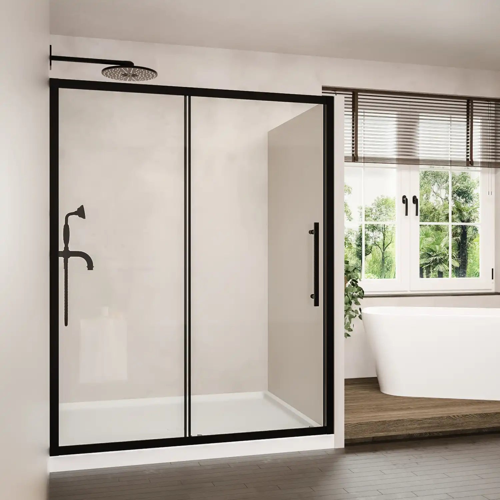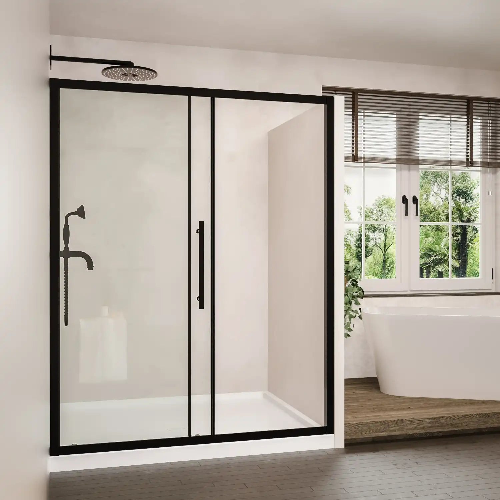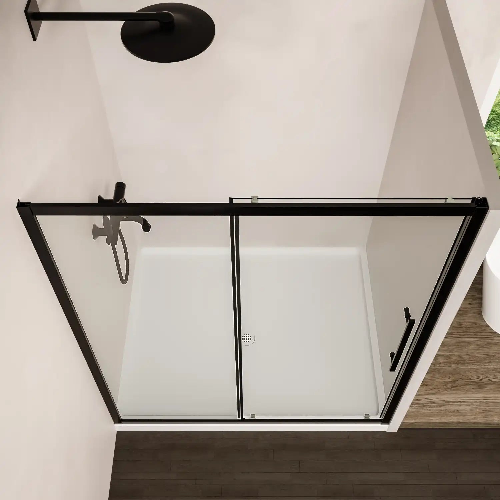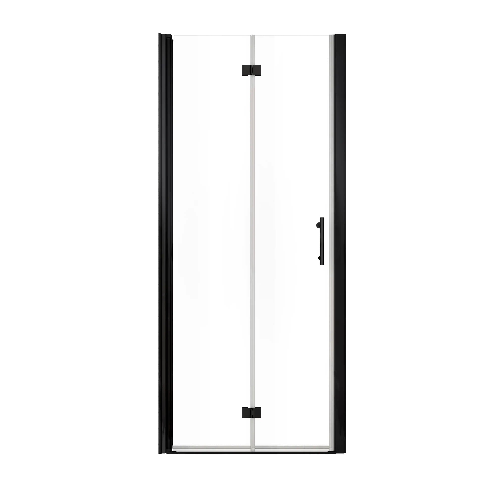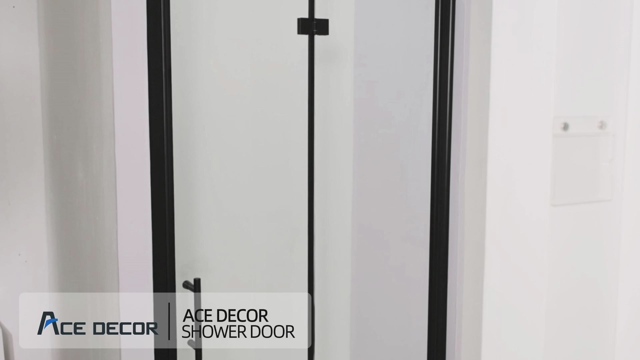Introduction: Why Shower Door Width Matters More Than You Think
Whether you're building new or remodeling, a fabulous shower is a mix of style, form and function, and space planning. An important aspect that needs consideration but is often overlooked is the shower door width. It is, indeed, the single most salient measurement that dictates how reachable, usable, and comfortable your shower enclosure will be.
Table of Contents:
- Standard Width and Opening Requirements for Pivot Shower Doors
- Key Dimensions and Space Considerations for Hinge Shower Doors
- Sliding Shower Door Width: Best Use Cases and Space Optimization
- Bi-Fold Shower Door Sizes: Compact Solution for Small Bathrooms
- How to Measure Shower Door Width Accurately: Step-by-Step Guide
- Choosing the Right Shower Door Width for Your Layout
- Conclusion: Optimizing Function and Style Through Correct Shower Door Width
- FAQ: Expert Answers to Common Questions About Shower Door Width
Standard Width and Opening Requirements for Pivot Shower Doors
When considering shower door, pivot shower doors are a stylish option that open by rotating on a pin mechanism at the top and bottom of the frame. These doors are commonly paired with one-piece shower bases and fit well in alcove or bathtub shower installations, offering a clean and minimalist look.
Typical Width Range:
- 22 to 48 inches (56 to 122 cm)
Opening Method:
- Swings open like a regular door, inward or outward (depending on design)
The width of a pivot shower door includes the glass panel and necessary framing. One critical consideration is swing clearance. A door that swings outward requires clear space in front of the shower, which can be a limiting factor in small bathrooms.
For instance, a 30-inch wide pivot door needs at least 30 inches of free space in front to open fully. If the bathroom is tight, you might need to consider a sliding alternative.
Always check that the pivot door has anti-leak seals on the bottom and sides if it opens outward, especially when choosing a frameless model.

Key Dimensions and Space Considerations for Hinge Shower Doors
Hinge shower doors work like pivot doors, but are usually hung with side-mounted hinges instead of a center mount pivot mechanism. This provides a clean swing but requires careful planning for installation.
Standard Door Width:
- 24 to 36 inches (61 to 91 cm)
Swing Direction:
- Usually outward, although some designs support reversible hinges

Sliding Shower Door Width: Best Use Cases and Space Optimization
Sliding shower doors are ideal for maximizing bathroom space. Rather than swinging open, these doors slide along tracks, making them suitable for narrow or shared bathrooms.
Common Width Range:
- Designed for shower openings between 48 to 60 inches
Clear Walk-In Opening:
- Typically 22 to 27 inches depending on panel overlap
Space Efficiency:
- Excellent — no swing clearance required
Sliding doors are most commonly used in a wide alcove shower space. These systems consist of two glass panels. Because of this overlap, the clear walk-in width is smaller than the total enclosure width.
These are the go-to solution for small bathrooms or apartment configuration with limited swing space. However, remember that track systems need to be kept clean if you want them to operate well and avoid jamming.
If you want a wide entry and barrier-free access, sliding doors with frameless glass are recommended, offering a more open visual profile without sacrificing functionality.

Bi-fold shower doors combine the mechanics of both pivot and hinge systems. The door is mounted with a pivot at the frame for opening, while internal hinges connect two glass panels that fold inward. This clever design allows the door to collapse into itself, minimizing the space needed for operation.
Standard Door Width:
- Typically 30 to 36 inches (76 to 91 cm), though custom options may vary.
Opening Method:
- Panels fold inward on hinges, requiring less clearance outside the shower.
Because the panels fold instead of swinging wide, bi-fold doors are particularly well-suited for small bathrooms or tight alcove showers. They maximize accessibility without the clearance issues of pivot doors, making them a practical alternative where every inch counts.
How to Measure Shower Door Width Accurately: Step-by-Step Guide
The first thing you have to do before buying or installing a shower door is getting the measurement right. Here is a simple, professional way to make sure your shower door fits:
Measure the Width at Three Points
- Top, middle, and bottom of the shower opening
- Use a tape measure and write down all three readings
- If the measurements vary, use the smallest value for best fit
Account for Wall Alignment
- Use a level to check for plumb on the walls
- If they aren’t, you may need a shower door with adjustable design for a perfect fit
Determine Finished vs. Unfinished Walls
- Measurements should be taken after tile installation to avoid under-sizing
Measure Door Swing Clearance (if applicable)
- For hinge or pivot door, Make sure that there is enough space for the door to swing freely
By following these steps, you’ll ensure your selected shower door width aligns with both the opening and surrounding space, avoiding costly installation errors.

Choosing the Right Shower Door Width for Your Layout
Choosing the correct shower door width goes beyond aesthetics. It must align with the functional needs of your space and household, and also comply with relevant safety and accessibility standards.
Ask Yourself:
-
How wide is the opening after tiling?
-
Do I have enough swing clearance for a pivot or hinge door?
-
Is accessibility a concern (e.g., for elderly or children)?
In most areas, building codes require a minimum clear walk in opening of 22 inches to comply with basic safety standards. However, for increased accessibility, particularly in households with elderly individuals or those with mobility limitations, it is wise to consider compliance with ADA (Americans with Disabilities Act) guidelines, which suggest a clear opening width of at least 32 inches.
Bi-fold designs are ideal for compact bathrooms due to their limited footprint. For the most luxurious, spa-like enclosures, wider frameless hinged or sliding doors with clear glass provide an sleek appearance.
In all cases, make sure your chosen door width is compatible with local regulations and provides safe, convenient access for all users.
Conclusion: Optimizing Function and Style Through Correct Shower Door Width
Choosing the proper width of shower door is not merely a matter of measurement; instead, it is more a practical, safe, aesthetic harmony. Every type of door has its own width considerations, from the minimalist appeal of a frameless hinge door to the convenient space-saving qualities of a sliding unit.
By knowing the standard sizes, the clearance requirements, and how to measure accurately, you will be able to select the most suitable shower door for your bathroom configuration and complement your daily routine with confidence.
FAQ: Expert Answers to Common Questions About Shower Door Width
Q1: What is the minimum width for a shower door?
A: Most building codes recommend a minimum clear opening of 22 inches (56 cm) for safe access. This is typically the smallest width used in compact pivot or bi-fold door designs.
Q2: Can I install a pivot door in a tight bathroom?
A: Yes, but only if you have enough space for the door to swing open. If clearance is limited, consider a sliding or bi-fold door instead.
Q3: How much clearance does a hinged shower door need?
A: A 30-inch hinged door requires at least the same amount of swing clearance outward, ideally 32–34 inches to avoid hitting nearby fixtures.
Q4: Are sliding doors better for narrow openings?
A: Yes. Sliding doors are ideal for tight layouts since they don’t require extra space for swinging. However, the opening width may be slightly reduced due to panel overlap.
Q5: What if my opening doesn’t match any standard width?
A: Many manufacturers offer custom-sized shower doors or adjustable frames that can accommodate non-standard widths. Accurate measurement is key.
More Articles About Shower Door
Glass Doors Too Fragile to Ship? We Put Our “Replacement Guarantee” Right in the Manual
Why Is This Sliding Shower Door Getting So Many 5-Star Reviews? We Found 4 Key Reasons
A Shower Door’s Real Value Is Ten Years of Daily Comfort and Safety


