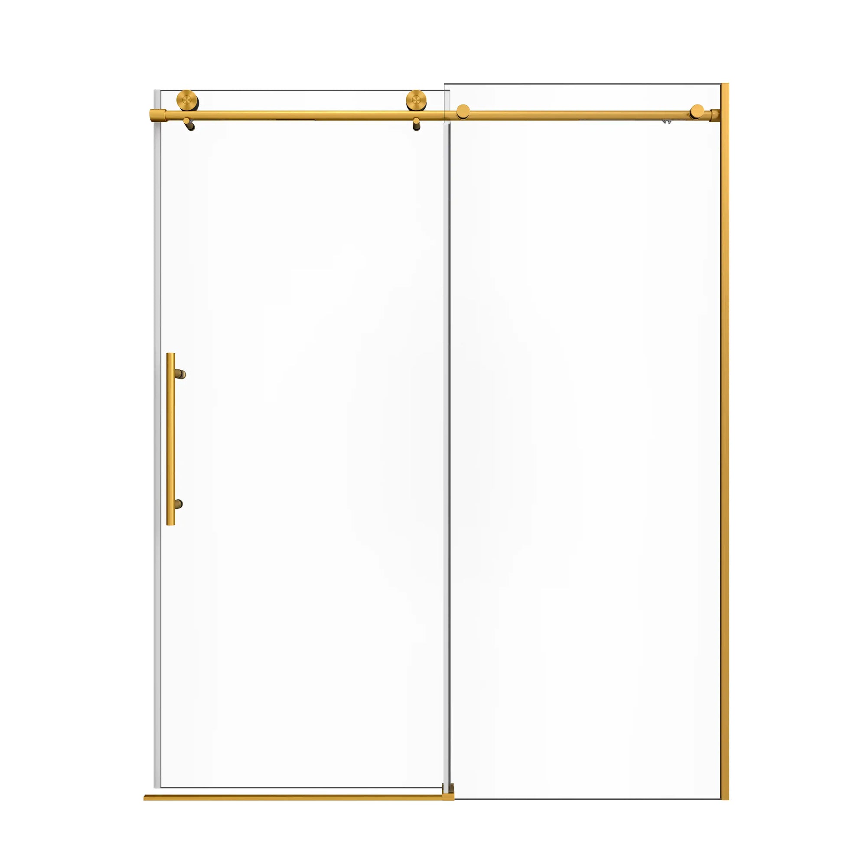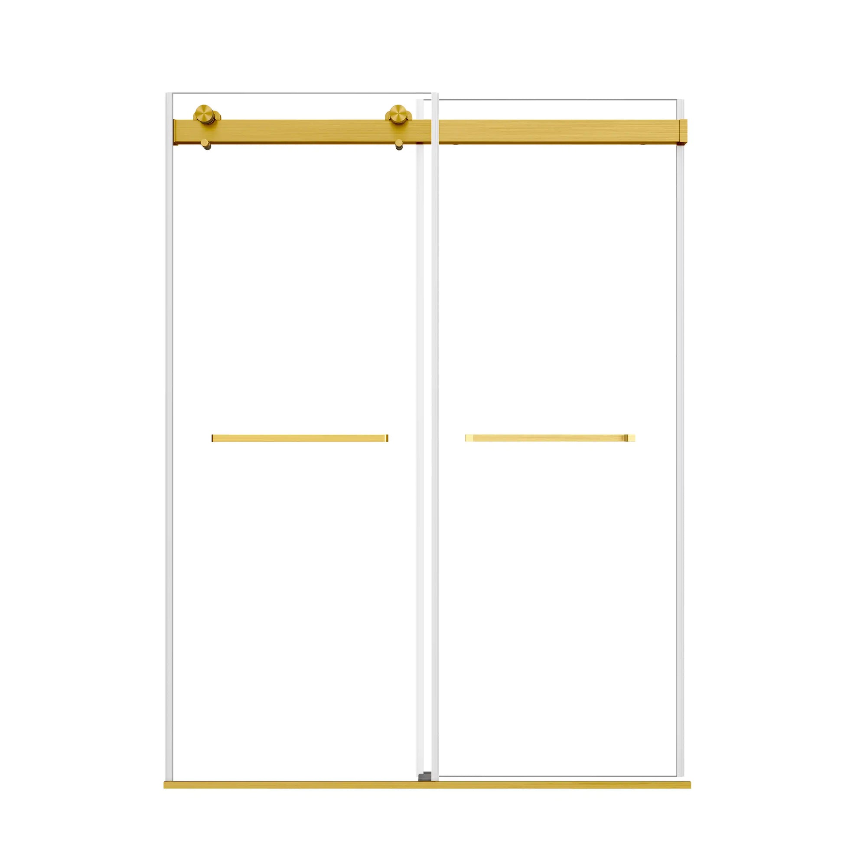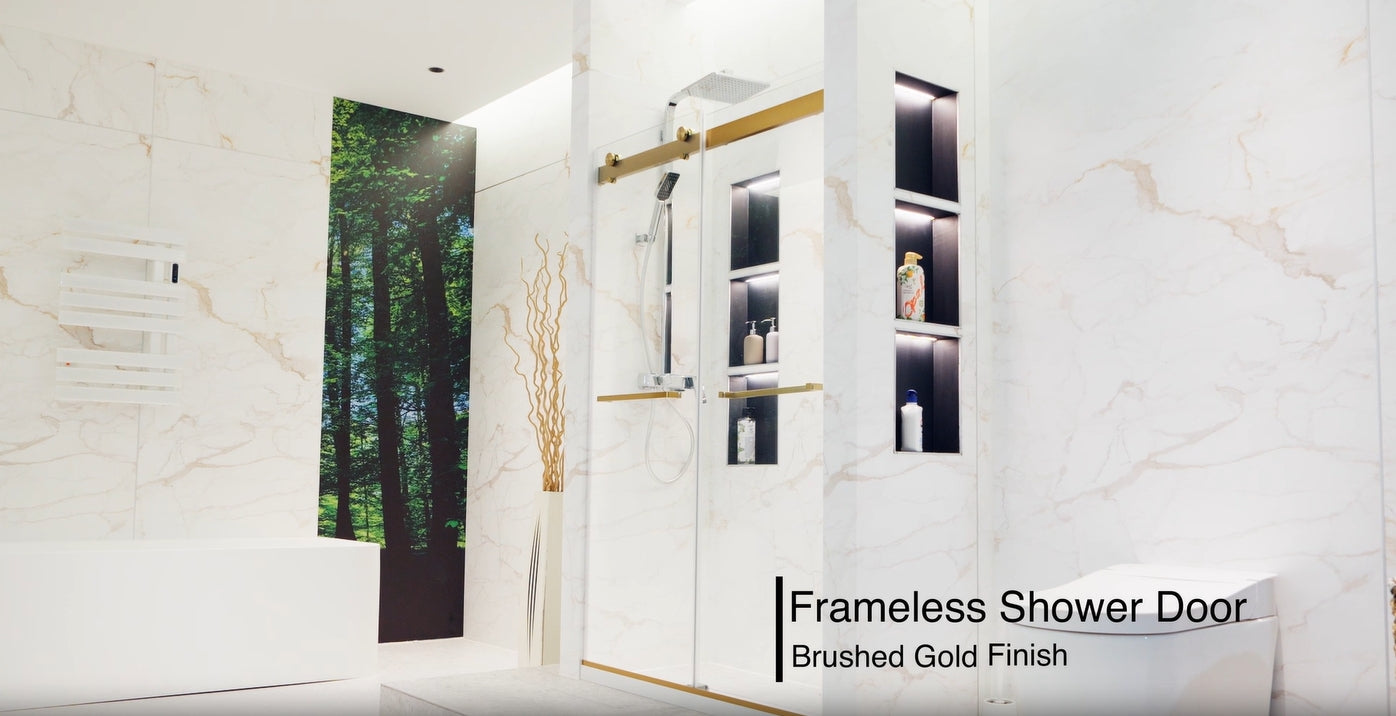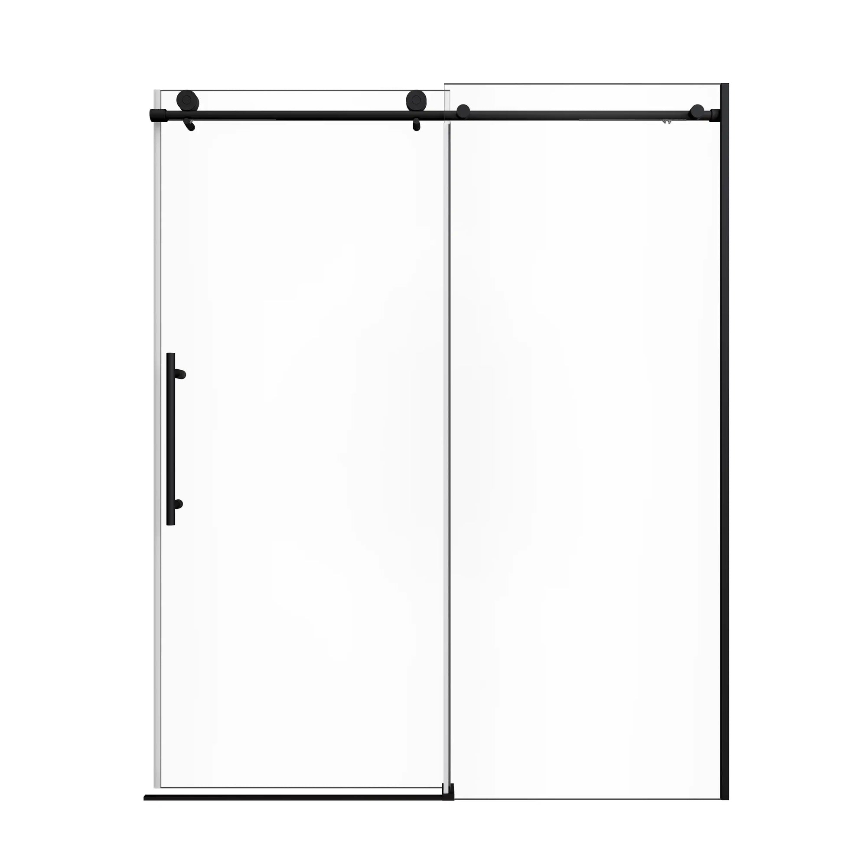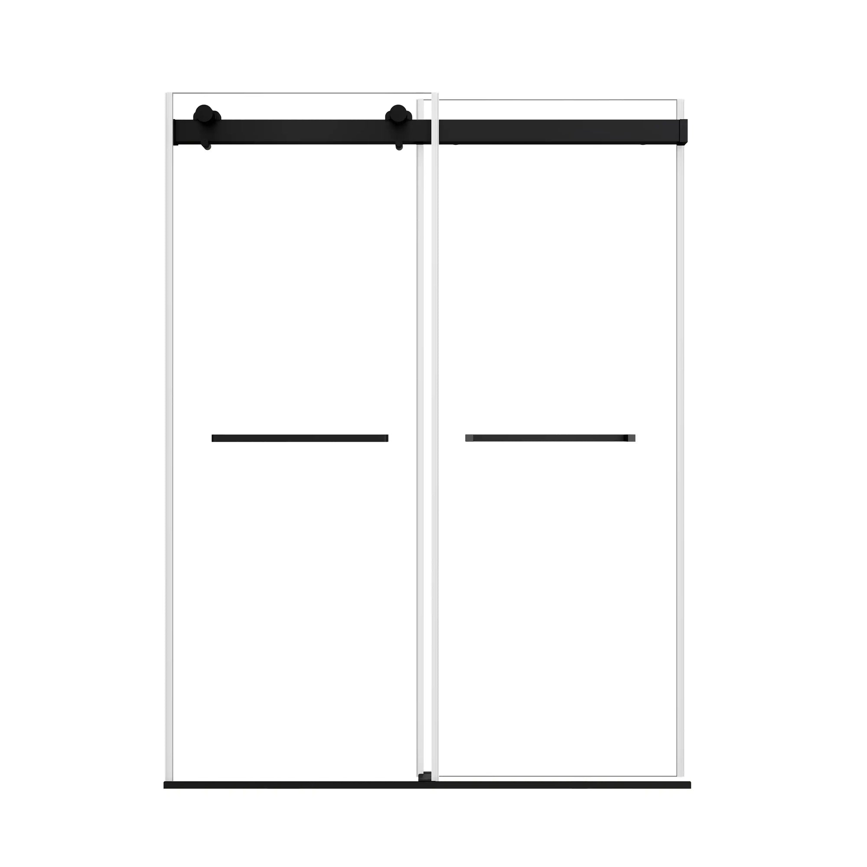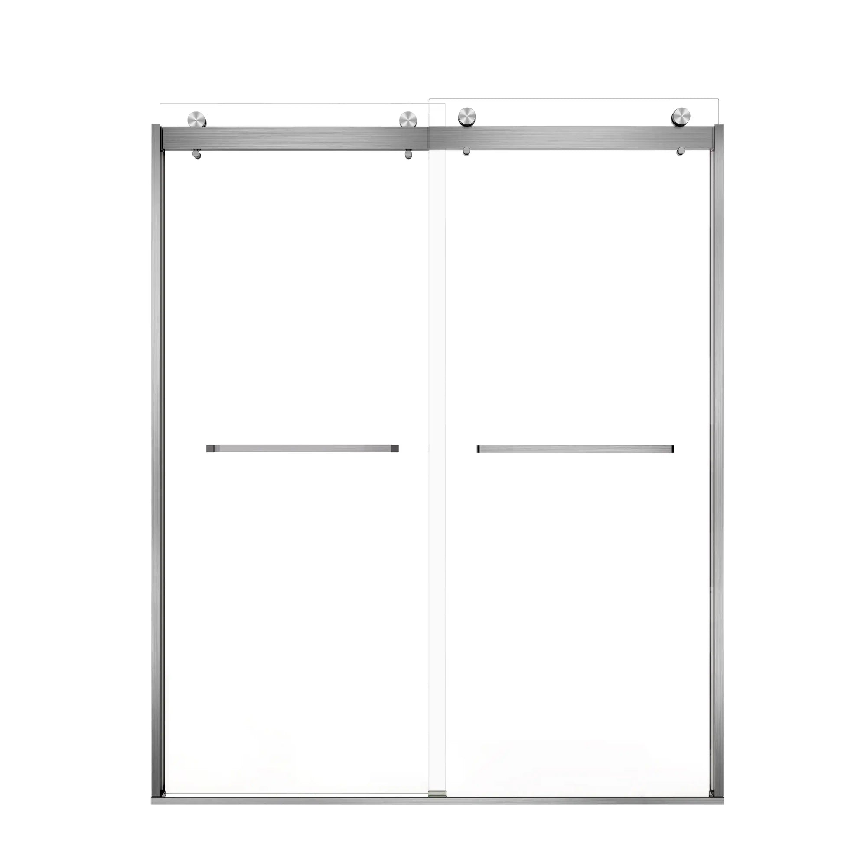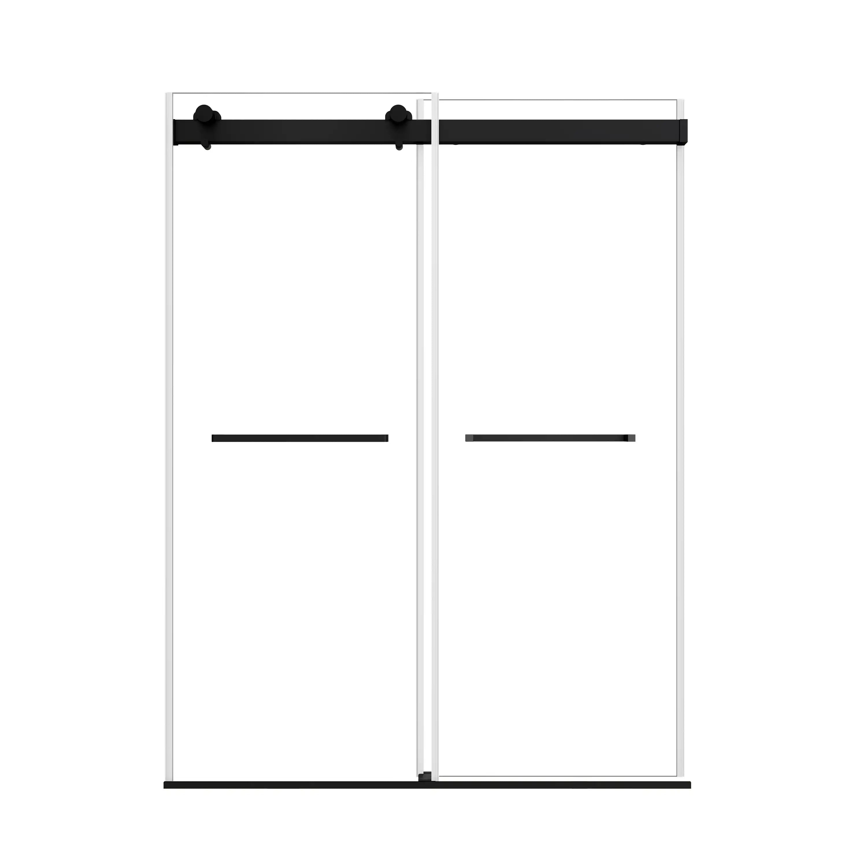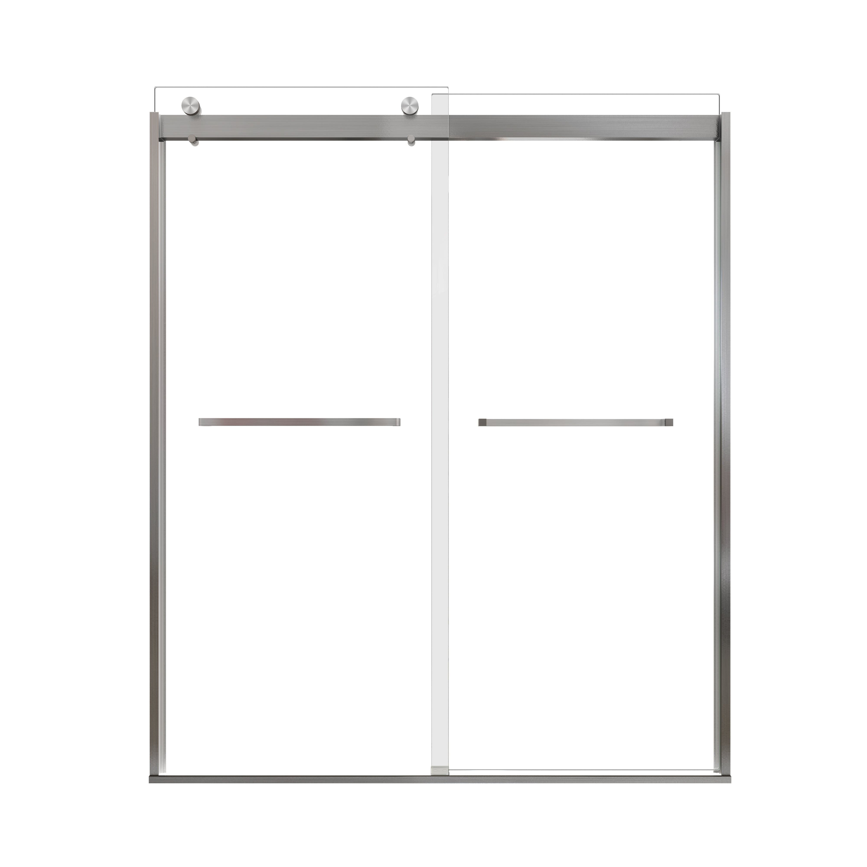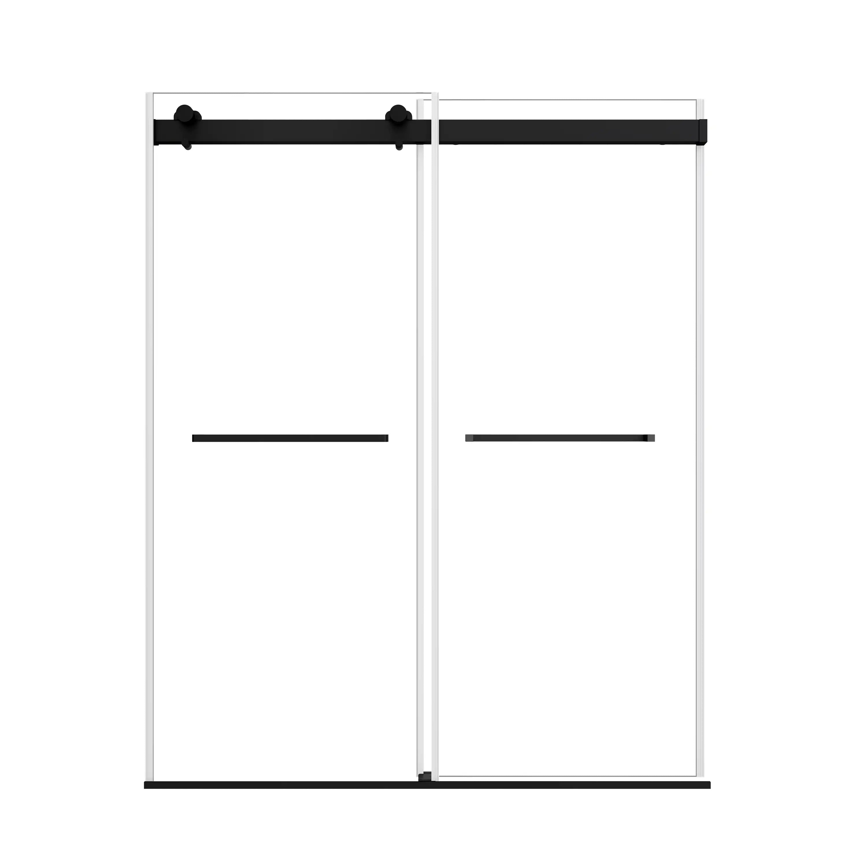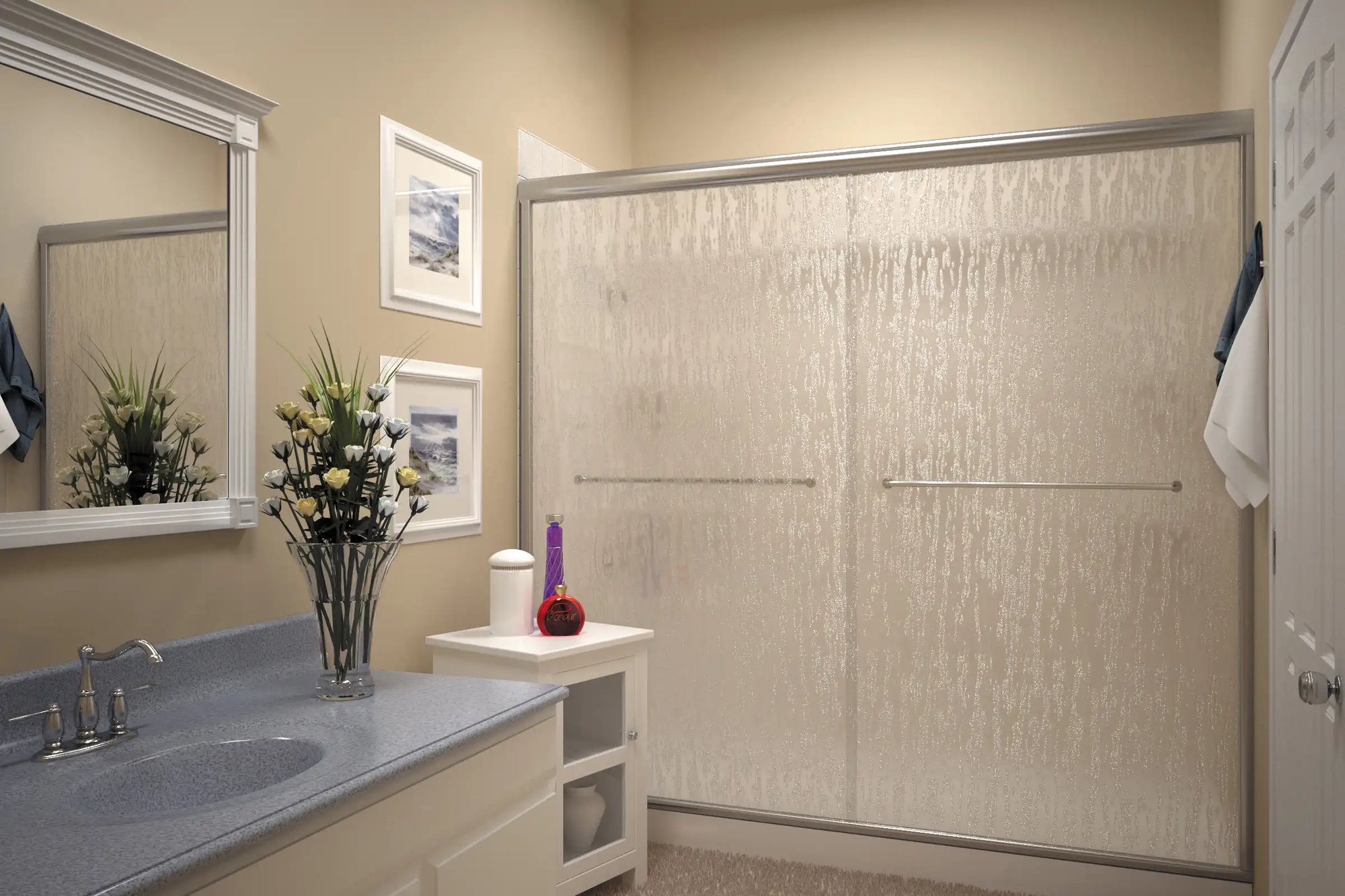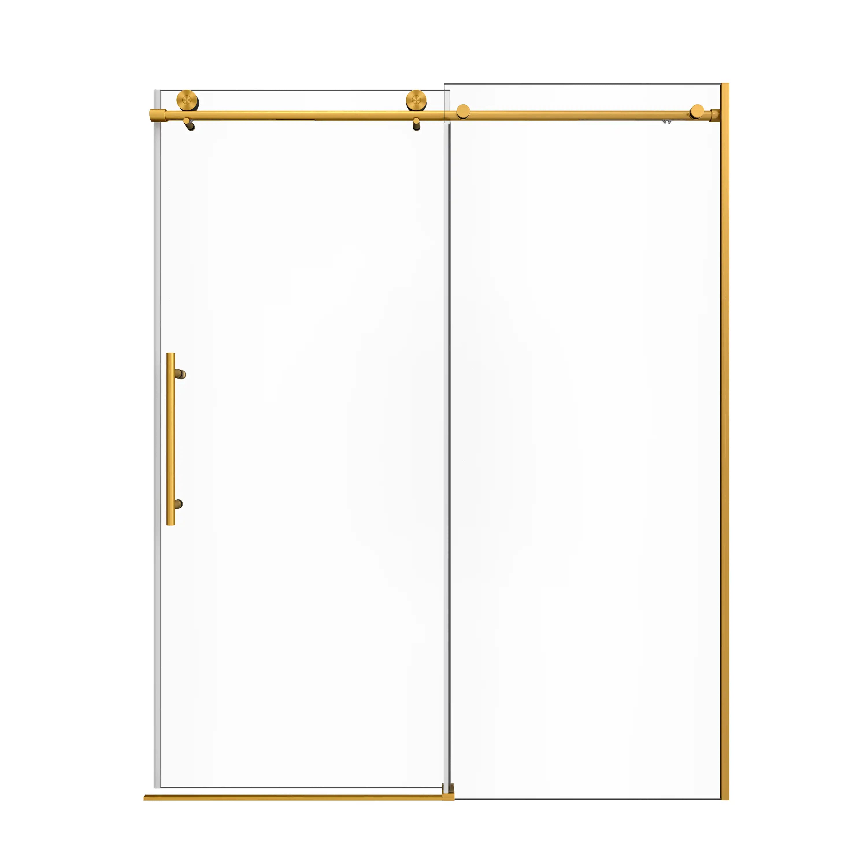Table of Contents
- 1. Why Choose Frameless Glass Shower Door?
- 2. What Is the Standard Shower Door Size?
- 3. Match Size to Usage Scenarios
- 4. Why Do Standard Shower Door Sizes Often Not Fit?
- 5. The Way a Door Opens Is More Crucial Than Its Size
- 6. Glass Thickness and Safety Recommendations
- 7. When to Skip the Standard Shower Door Size?
- 8. Conclusion
- 9. FAQ
- 10. Related Articles
Introduction
In the United States, one out of every four bathroom renovation projects is redone due to improper installation of shower doors, with an average redo cost exceeding $500. And the culprit is often not the glass door itself, but a seemingly simple issue: standard shower door size.
When many families plan their bathrooms, they directly adopt the common standard size schemes available on the market. But do you know? The bathroom walls may not be vertical, the floor may be slightly inclined, and the positions of the toilet or built-in furniture may change the opening and closing direction of the door. A standard shower door size sounds reassuring, but what truly "fits" is far more complicated than you might imagine.
Understanding the standard shower door size is just the first step. Ensuring that it matches the structure and usage pattern of your own home is the key to truly avoiding rework and enhancing the experience.

1. Why Choose Frameless Glass Shower Door?
In mid-to-high-end bathroom renovations, the frameless glass shower door has almost become a symbol of both visual beauty and practical functionality. According to Houzz's 2023 Home Trends Report, over 65% of high-end bathrooms have opted for frameless glass doors.
The main reasons for choosing a frameless glass shower door include:
- Spatial visual extension: Eliminating the metal frame makes it appear more spacious.
- Easy to clean: The borderless structure reduces dirt-trapping corners.
- Higher home value: Zillow data shows that houses with frameless shower enclosures have an average selling price increase of 2% to 3%.
- Strong durability: The lifespan of high-quality tempered glass is usually over 10 years.
No matter what standard shower door size your home uses, a frameless structure can enhance the sense of space and design uniformity.
2. What Is the Standard Shower Door Size?
The so-called standard shower door size refers to the default glass door dimensions that are widely used in the industry and suitable for most residential bathrooms.
For frameless glass shower doors, the most common standard shower door sizes include:
- Width range: 22" - 36"
- Height range: 72" - 78"
This size range covers the common alcove and walk-in layouts. Conventional products are usually prefabricated to these standards for convenient and quick installation.
Common standard door sizes include:
- 24": Ideal for small guest bathrooms and families with limited space.
- 30": Common in master bathrooms, with various opening methods.
- 36": Designed for comfort, it is especially suitable for families with elderly people or children.
- 48": Suitable for spacious walk-in showers, ideal for two people or those with a seat.
Although the standard shower door size provides a clear starting point, it doesn't mean it's the best or final answer for your space.
3. Match Size to Usage Scenarios
Even if you choose the most common standard shower door size in the market, if you ignore the flow of use and daily lifestyle, it may still cause inconvenience.
-
24" door: Suitable for extremely small spaces. It is recommended to choose a sliding style to maximize space utilization.
-
30" door: Versatile and adaptable, it can be easily fitted as either a single door or a revolving door.
-
36" door: More spacious, suitable for families with elderly members or children.
- 48" door: Luxurious, but requires higher strength of the wall and thicker glass.
When choosing the right standard shower door size, also consider whether there is enough space for opening, potential obstructions, and whether your chosen door style fits the intended use case.
4. Why Do Standard Shower Door Sizes Often Not Fit?
A common misconception is that as long as the size is right, the door will fit. In reality, even if you purchase a perfectly defined standard shower door size, structural issues can cause the following problems:
- Non-vertical walls: A 3° deviation can cause the door gap to increase by 1/4", making it impossible to seal tightly.
- Ground slope error: Common in shower drainage designs, which may cause the door to tilt.
- Finish thickness variation: Tiles, panels, or added layers may reduce the effective opening.
These situations illustrate that relying on a universal standard shower door size without a site-specific measurement can easily lead to installation failure.
If your space has uneven walls or complex layouts, an adjustable frameless shower door might be the perfect solution.
5. The Way a Door Opens Is More Crucial Than Its Size
Beyond dimensions, the door's opening style significantly affects your bathroom's comfort and usability. It can even determine whether your selected standard shower door size works at all.
Common door types:
- Sliding doors: Ideal for compact spaces with limited clearance.
- Hinged doors: Fit door widths of 30"–36", but require exterior clearance.
- Pivot doors: Best for 48" and wider, offering elegance but needing stronger structure.
For instance, if your toilet is directly in front of the shower, a hinged door may cause collisions—even if the standard shower door size technically fits. A sliding door would be the better alternative. This 5-star-rated sliding shower door is a great example of how compact-friendly design can improve both comfort and accessibility.

6. Glass Thickness and Safety Recommendations
Frameless doors require higher glass strength, which is tied directly to the selected standard shower door size.
- 3/8" glass: Suitable for door widths ≤ 36", offering a good balance of weight and cost.
- 1/2" glass: Required for doors ≥ 36", ensuring better structural support.
According to NAHB 2022, homes that used laminated safety glass saw an 80% reduction in glass-related injury rates. For households with pets, children, or elderly people, investing in thicker or laminated safety glass is highly recommended.
To protect your frameless setup:
- Use buffering hinges.
- Check seals and tracks regularly.
Always match the hardware to your chosen standard shower door size to prevent sagging or misalignment over time.
7. When to Skip the Standard Shower Door Size?
Not every bathroom can—or should—use a standard shower door size. The following situations often require custom solutions:
- Non-90° angled walls or inward tilts
- Obstructions that block outward-opening doors
- Preference for trackless or flush mount aesthetics
- Need for specialty glass: frosted, smoked, or explosion-proof
Reference Case: Ms. A from Los Angeles had a wall with a 6° inward tilt. After installing a 36" standard door, a 2 cm gap appeared. A custom 35.5" frameless door with heavy-duty hinges resolved the issue, ensuring both seal and symmetry.
Understanding your ideal standard shower door size is essential—but knowing when to step beyond it is just as critical.
Conclusion
A standard shower door size is a great starting point. But true comfort and function come from how well that standard integrates with your specific bathroom conditions.
From lifestyle and accessibility to layout and finishing materials, there's more to the “right” size than the number on a spec sheet. Whether you’re upgrading for beauty, resale value, or convenience, optimizing your standard shower door size is the first and most fundamental step toward a better bathroom.
FAQ
1. Can a standard shower door size directly replace the old door?
Not always. Walls may have shifted or been remodeled. Always remeasure before replacing.
2. Does a standard shower door size affect floor heating performance?
No. Just ensure bottom rails are properly installed to avoid heat-induced warping.
3. Is standard shower door size suitable for households with pets?
Yes, especially with sliding doors. Add bottom guards to protect from scratches.
4. Can you reuse hardware with a new glass panel of the same standard shower door size?
Only if hole alignment and thickness match exactly. Otherwise, replace the hardware.
5. Can I install a frameless door myself if it matches a standard shower door size?
Not recommended. Professional installation ensures accurate alignment and long-term safety.
Related Articles:
Is it Better to Take a Hot or Cold Shower After a Workout?
What Are the Different Types of Shower Heads
How to Achieve the Perfect Shower Water Temperature: Tips for Comfort and Safety
