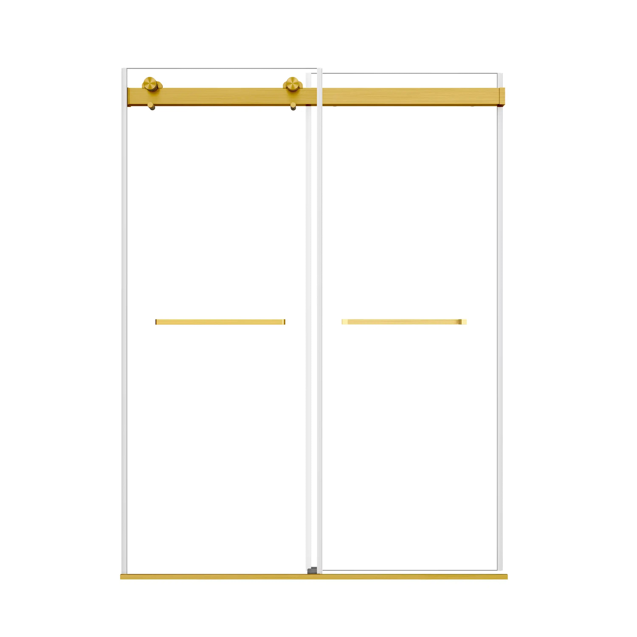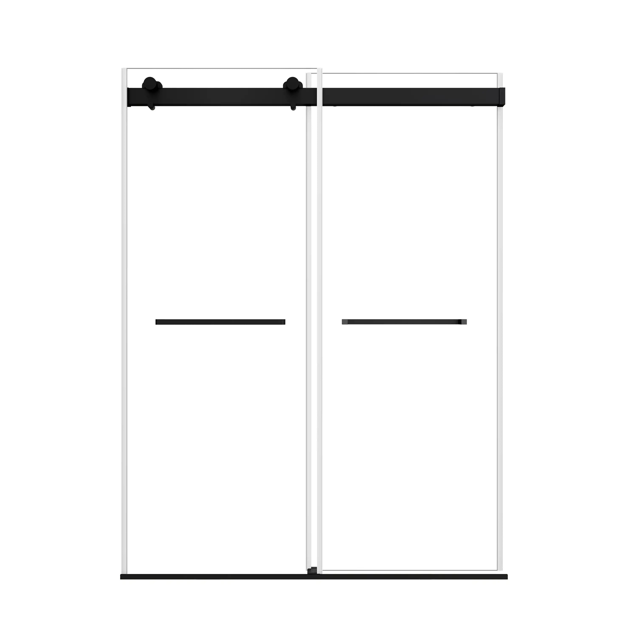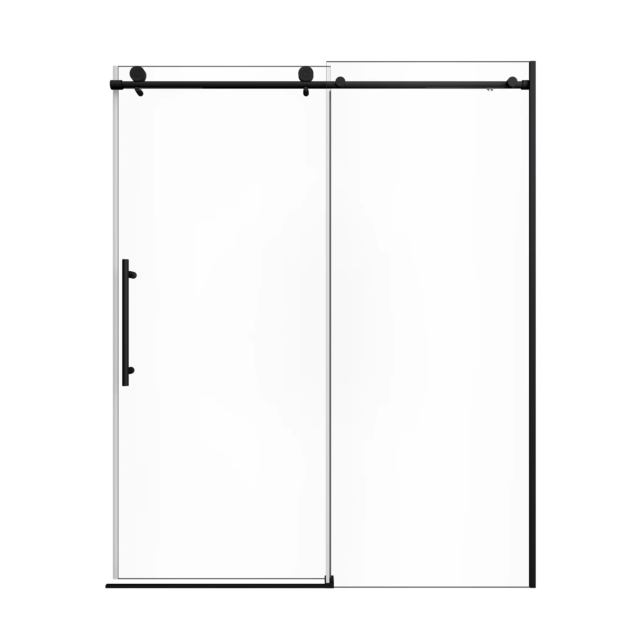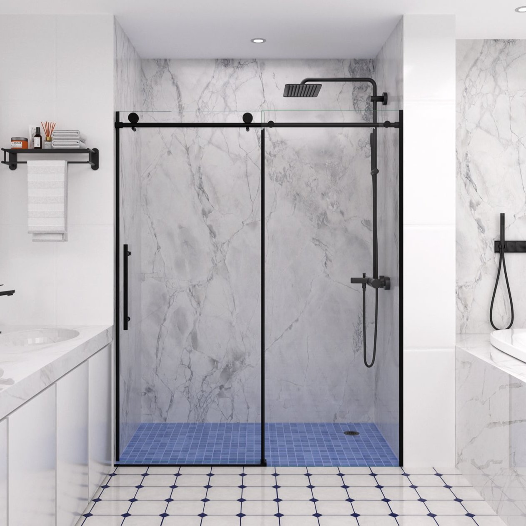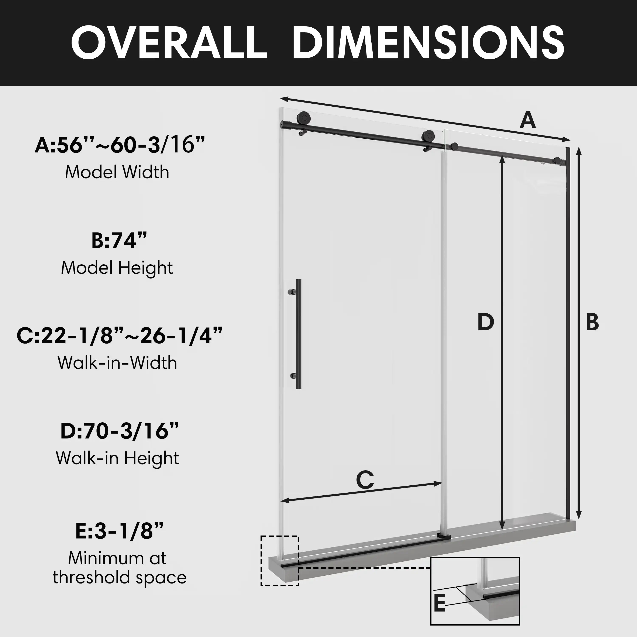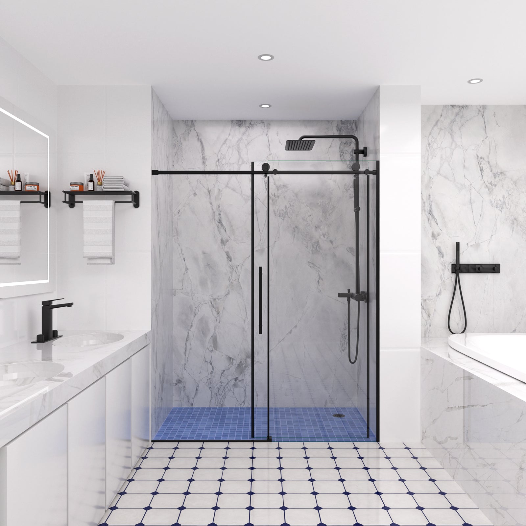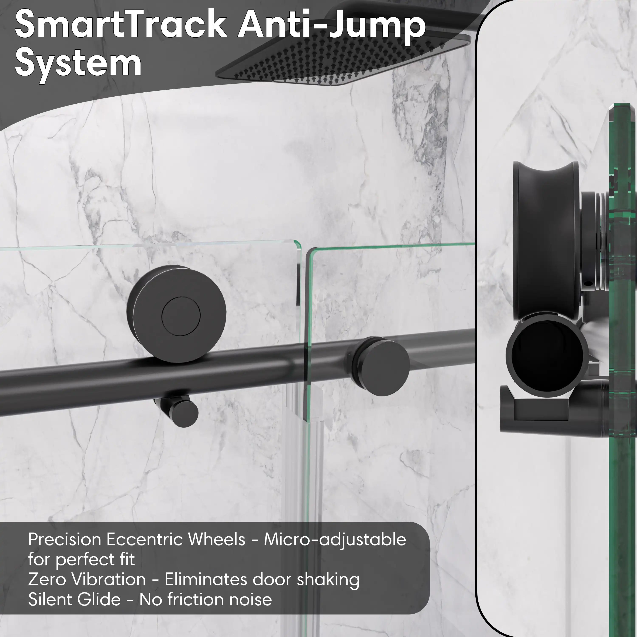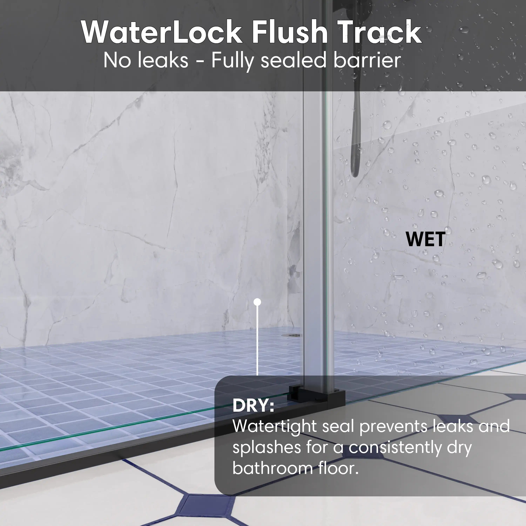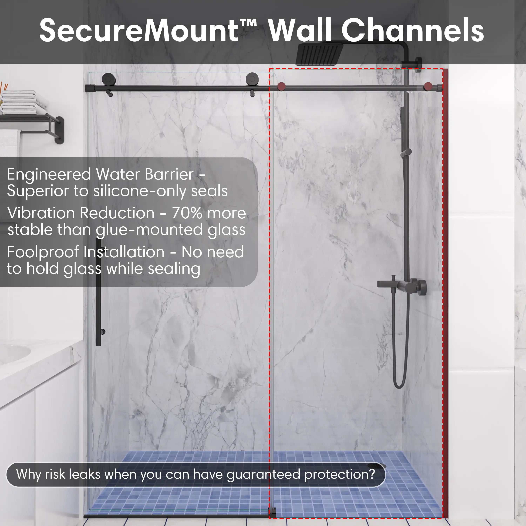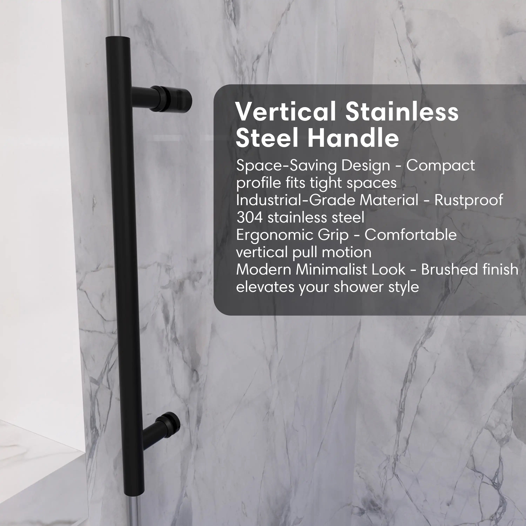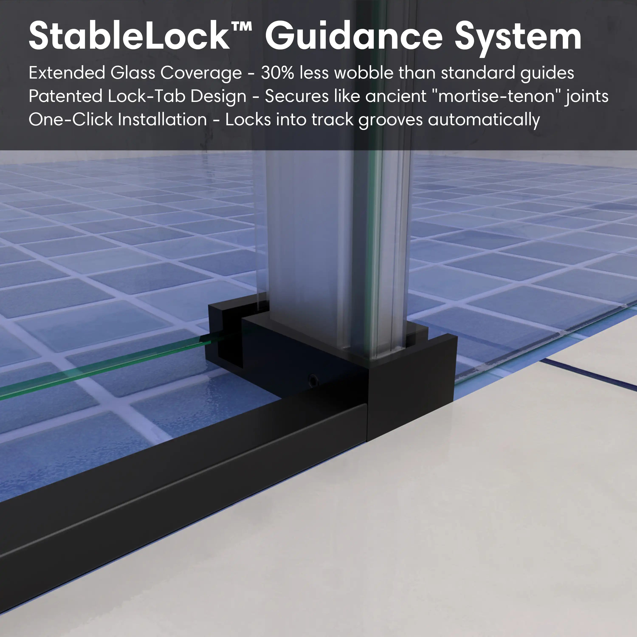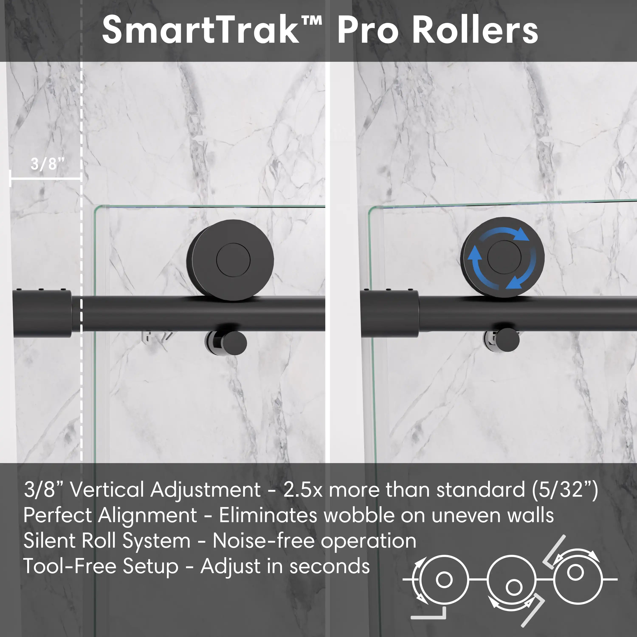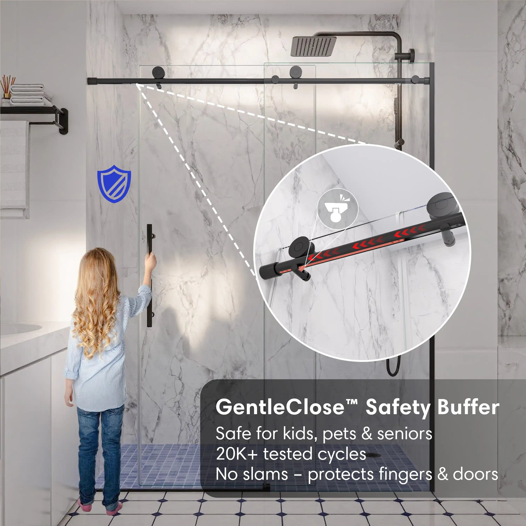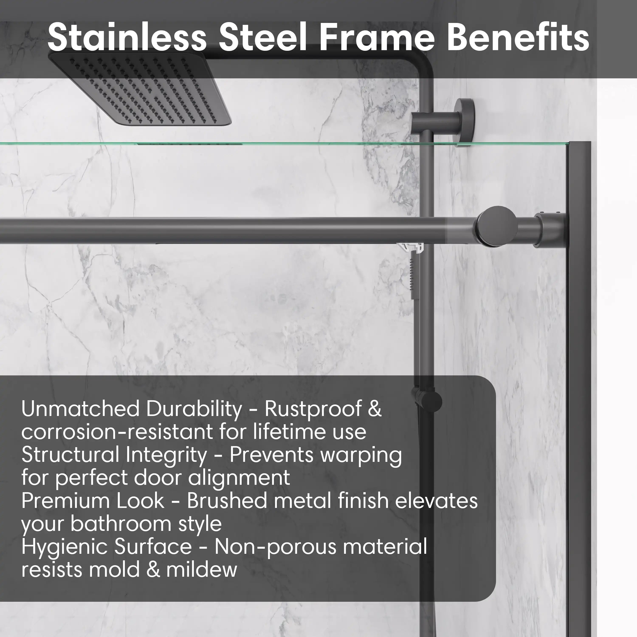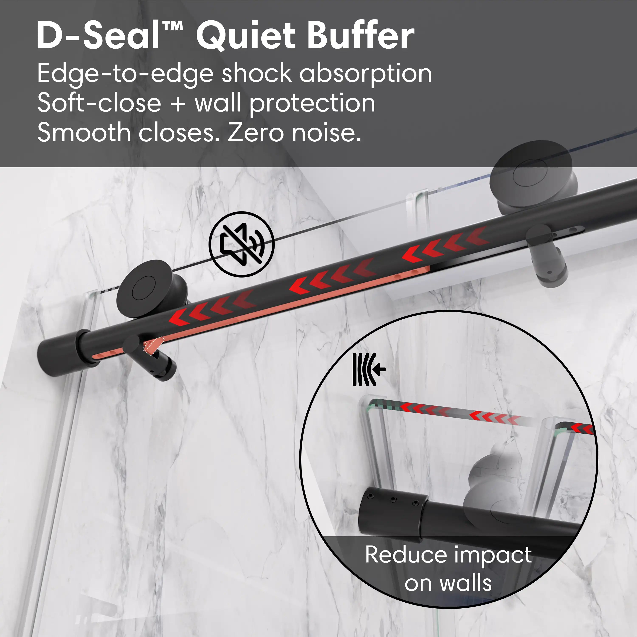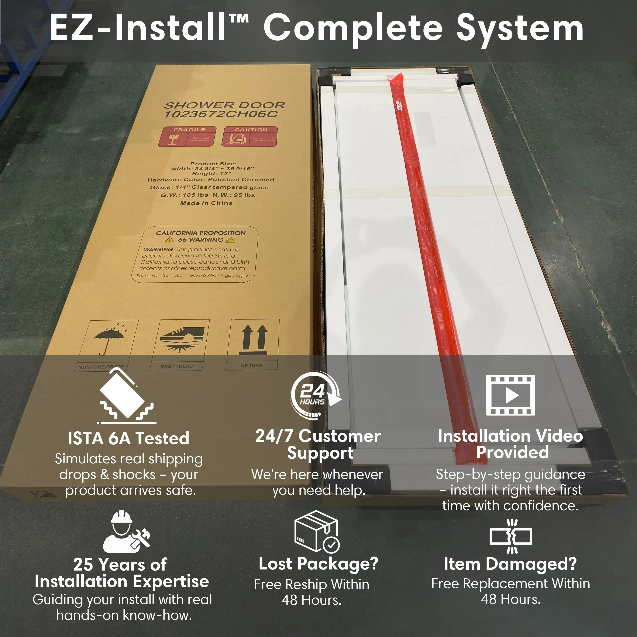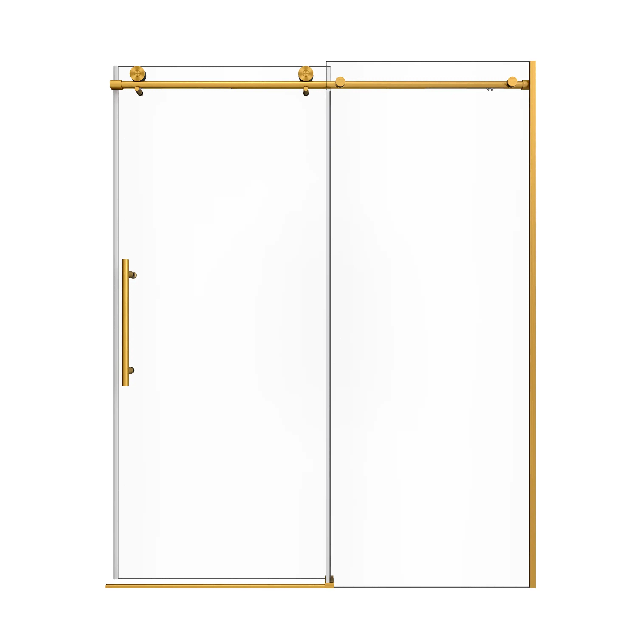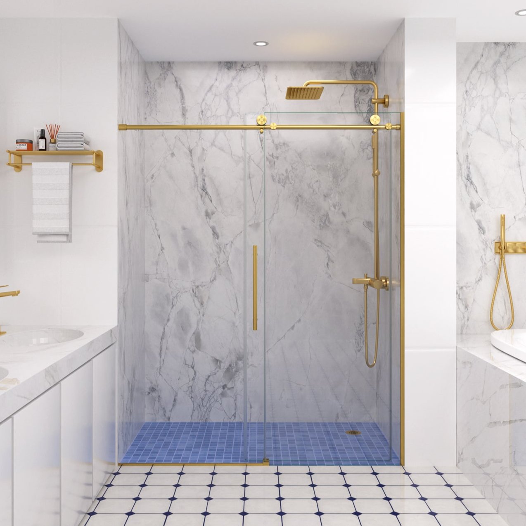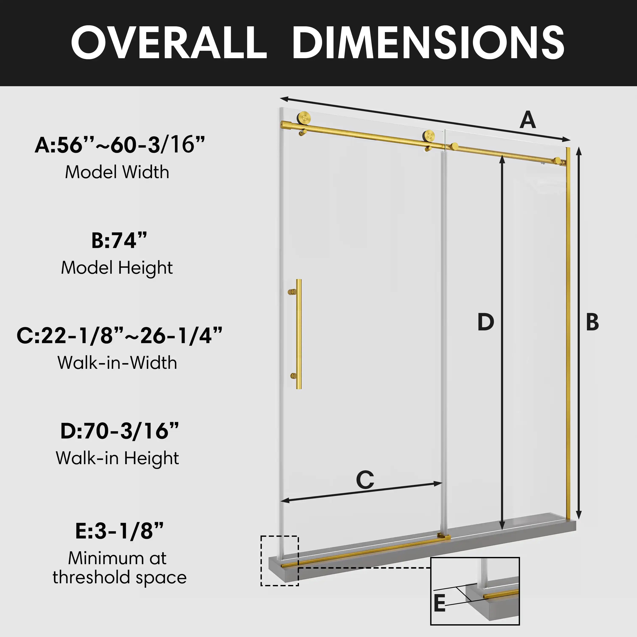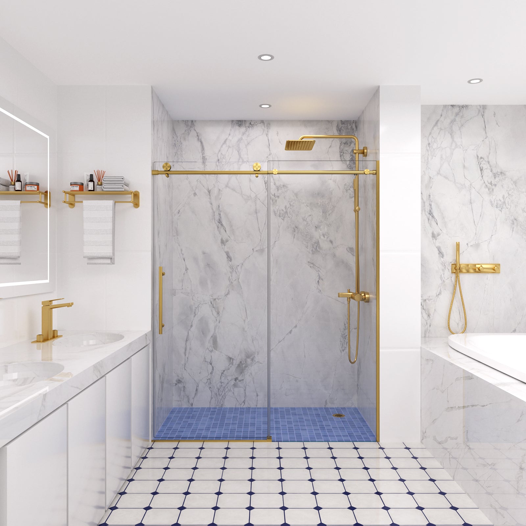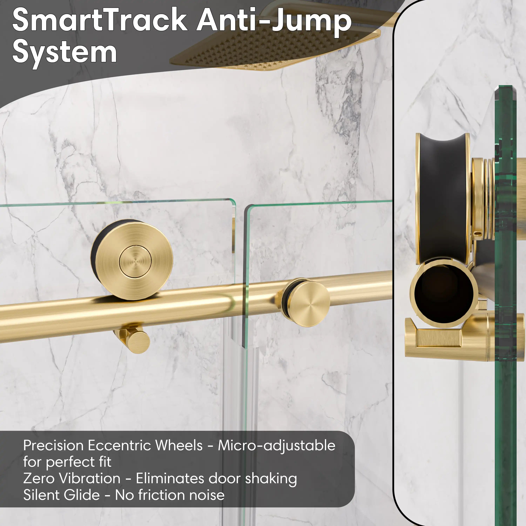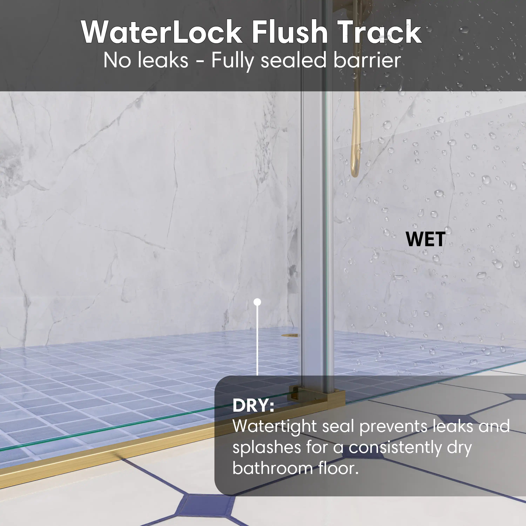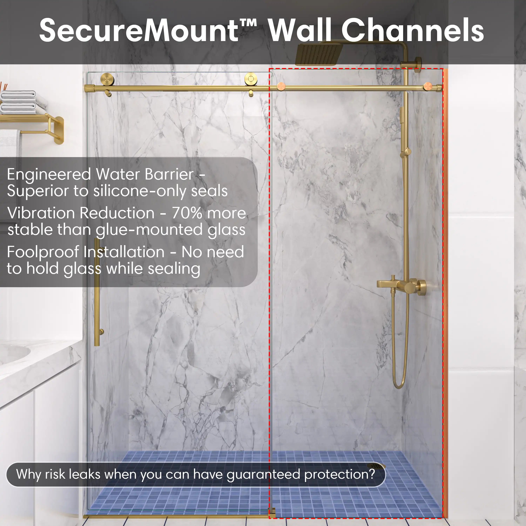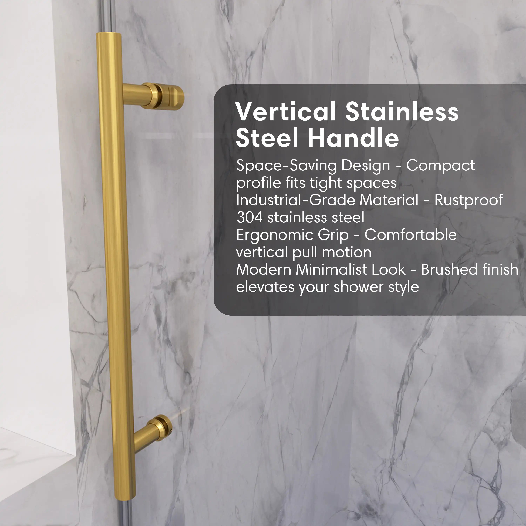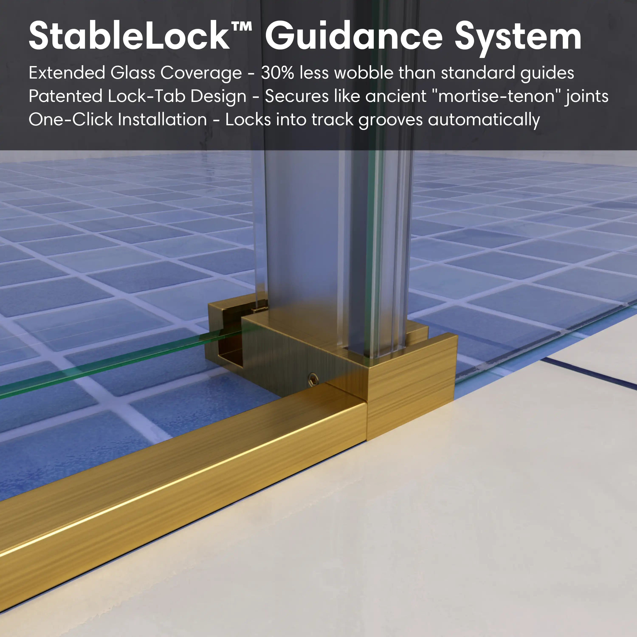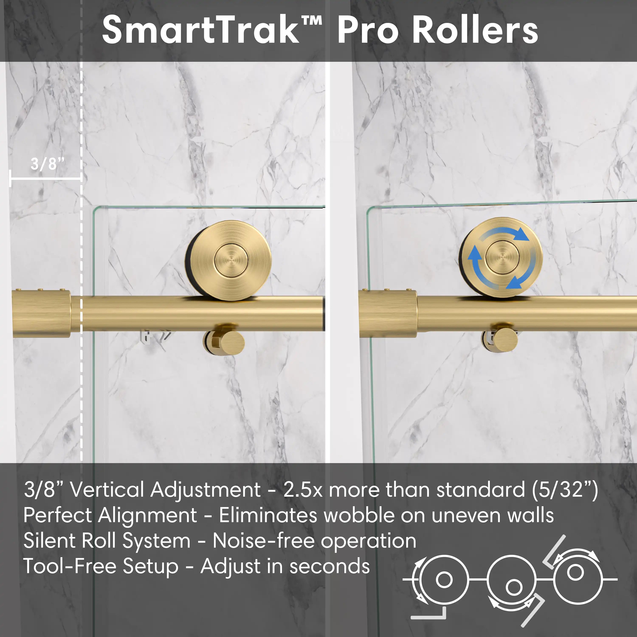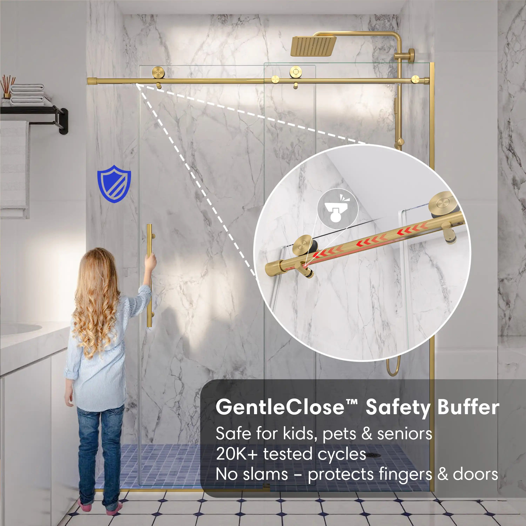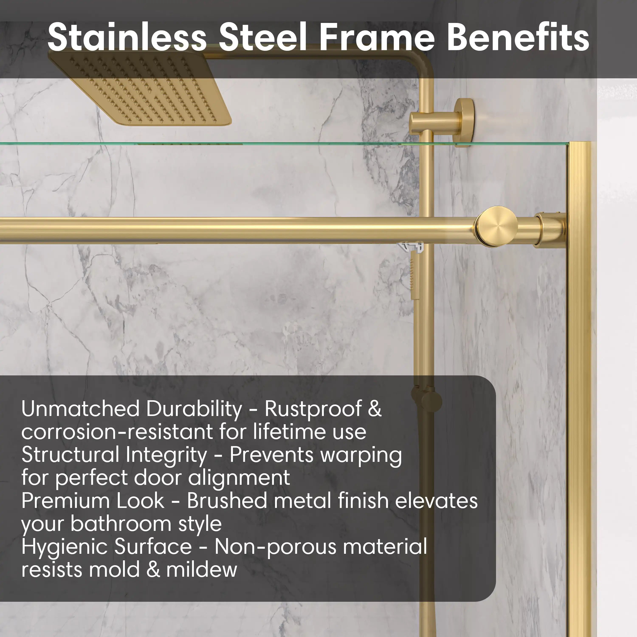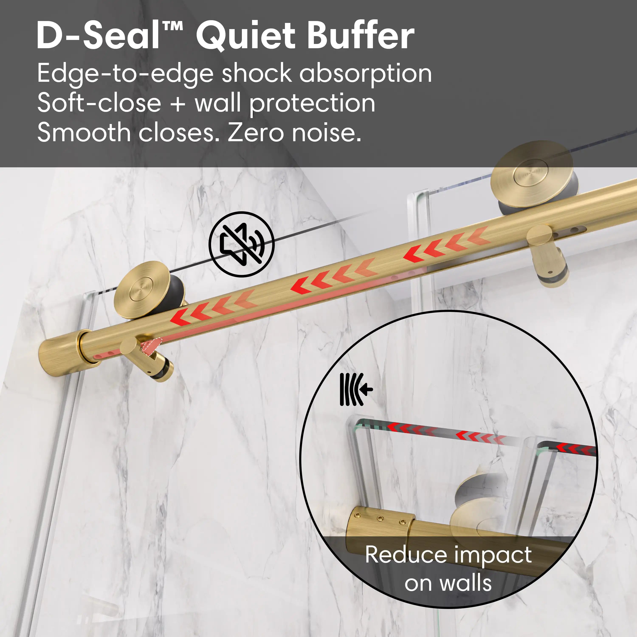Introduction
Table of Contents:
- Common Standard Shower Pan Sizes in North America
- Other Popular Shower Pan Sizes You Should Know
- How to Choose the Right Shower Pan Size for Your Space
- Key Dimensions Beyond Length and Width
- Additional Factors to Consider When Buying a Shower Pan
- Conclusion
- Pair Your Shower Pan with Ace Decor Shower Doors
- FAQ
- Related Articles
Common Standard Shower Pan Sizes in North America
32" x 32" – Compact and Space-Efficient
This is one of the smallest standard square shower pan sizes and is commonly used in:
-
Small bathrooms
-
Half-baths and powder rooms
-
Urban apartments or older homes with limited space
A basic shower size is a 32″x32″ to keep the footprint small but functional. Nonetheless, taller or wider users will feel a little cramped. It's still a viable and code-compliant choice for many homeowners with tight layout restrictions.
36" x 36" – The Most Popular Standard Square Size
The 36"x36" shower pan is widely favored because it offers:
-
Noticeably more elbow room than 32"x32"
-
Comfortable daily use for most adults
-
Compatibility with corner installations, alcove showers, and pivot doors
It strikes the ideal middle ground between compact design and enhanced comfort, making it one of the most frequently installed square pans in North American homes.
60" x 32" – Ideal for Tub-to-Shower Conversions
This rectangular size is the go-to choice for replacing a standard bathtub in an alcove. Benefits include:
-
A familiar footprint that fits most tub openings
-
A longer showering area with ample movement space
-
Easy pairing with sliding bypass doors
-
Better accessibility compared to smaller square pans
Because tub replacement projects are extremely common, the 60"x32" shower pan has become one of the most popular standard sizes on the market.
Why These Sizes Are Considered “Safe Bets”

Other Popular Shower Pan Sizes You Should Know
30" x 30" – The Smallest Code-Compliant Size
The International Residential Code (IRC) requires a minimum 30" x 30" interior shower floor area, making this the smallest legal size for a shower. It offers just enough elbow room for basic use and is best suited for:
-
Very small bathrooms
-
Basement conversions
-
RVs, mobile homes, or ADUs
-
Tight secondary bathrooms where every inch matters
While functionally compact, it may feel restrictive for everyday use, especially for taller or broader individuals. Homeowners often choose this size only when layout constraints leave no other option.
48" x 48" – Spacious Square Layout for Modern Bathrooms
Providing a lot of additional space compared to a 36"x36" but still small enough to fit in plenty of mid-size bathrooms is the 48"x48" square pan. Giving the feel of a large shower experience without major structural changes is all about living well. This size works well for:
-
Walk-in shower designs
-
Steam shower enclosures
-
Homeowners wanting more turning and arm space
Its balanced footprint makes it a popular upgrade size for remodels aiming for a more luxurious feel without consuming too much floor area.
60" x 36" – A Luxurious Rectangular Option
Homeowners who value comfort will find this to be one of the most popular shower pan sizes. Its extended depth and extra width provide a spa-like amount of room. Ideal for:
-
Primary bathrooms
-
Shared or dual-user showers
-

How to Choose the Right Shower Pan Size for Your Space
Choosing the correct shower pan size isn’t just about picking a dimension you like — it starts with understanding your bathroom’s layout, structural limitations, and how the shower will be used. While the previous sections introduced common and alternative sizes, this section will help you determine which one actually fits your space.

Small Bathrooms
In compact bathrooms, the priority is maintaining essential clearances around the toilet, vanity, and entry path. Aim for a footprint that preserves movement flow.
-
Best approach: Start with 32"x32" or 36"x36", depending on available wall-to-wall width.
-
Check for: Door swing, toilet clearance (at least 21"), and whether the shower door will hit nearby fixtures.
Alcove Bathtub Conversions
A standard bathtub alcove typically measures around 60" in length.
-
Choose a 60" shower pan, usually 60"x32" or 60"x36", to avoid reframing walls or relocating plumbing.
-
Check for:


Corner Installations
Corner showers are ideal for maximizing open floor area in small or medium-sized bathrooms.
-
Best approach: For square corners, choose 36"x36" or 48"x48". For tight spaces, neo-angle shower pans create a wider entry and reduce the footprint.
-
Check for: Door opening angle and clearance with surrounding walls or fixtures.
Double Showers
If two users will share the shower or you prefer a more spacious experience:
-
Best approach: Look for at least 60" width and 36"–48" depth, depending on your layout.
-
Check for: Space for a bench, dual shower heads, and a comfortable circulation zone.

Key Dimensions Beyond Length and Width
While length and width get the most attention, several other measurements play a crucial role in performance and installation.
The curb — the raised edge at the shower entrance, plays a major role in water control and accessibility.
-
Higher curbs (3"–5") Provide better splash containment and work well with shower curtains or sliding doors. However, they can be harder for children, seniors, or mobility-impaired individuals to step over.
-
Low-threshold or curbless designs Offer seamless entry, a modern appearance, and universal-access benefits. These designs often require precise floor slope and waterproofing, so installation may be more complex but the long-term comfort is unmatched.
Edge Width and Rim Thickness
The outer edge of the shower pan affects how your shower enclosure attaches.
-
Some sliding doors require a minimum rim width for their bottom track and guide block
-
Frameless glass panels may need level, consistent rim surfaces
-
Thick rims can reduce interior usable space if not planned properly
Confirming compatibility between your pan and your door/enclosure avoids costly on-site adjustments.
Drain Placement and Drain Size
Drain alignment is one of the most important — and overlooked — installation factors.
-
Center drains promote even water flow
-
Off-center or end drains are common in tub replacement pans
-
Ensure the drain location matches your existing plumbing to avoid relocation work
-
Most residential pans use a 2" drain diameter, but some specialty or commercial pans may require a different size
Correct alignment prevents leaks, reduces labor costs, and ensures proper drainage.
Flange Height (Wall Lip Height)
The flange keeps water inside the shower and prevents seepage behind walls.
-
Higher flanges provide better moisture control
-
Essential for tiled walls and surround systems
-
Low or no flange designs require advanced waterproofing techniques
Basin Depth and Slope
The internal depth and floor slope determine how efficiently water drains.
-
Deeper basins reduce splashing
-
Considering these factors early in the process can save time, money, and frustration during the remodel.
Additional Factors to Consider When Buying a Shower Pan
Material: Durability, Comfort, and Budget
Different materials vary widely in strength, weight, and appearance:
-
Acrylic Lightweight, budget-friendly, warm to the touch, and easy to clean. Great for most remodels and ideal for DIY installation.
-
Fiberglass Economical and lightweight, but more prone to scratching and discoloration over time. Best for low-traffic bathrooms.
-
Solid Surface / Cultured Stone A premium choice offering exceptional durability, uniform texture, and a non-porous finish that resists stains and mildew. Heavier but highly long-lasting.
-
Cast Iron or Porcelain-Coated Steel Extremely durable with a classic look, but very heavy and often requires reinforced flooring.
Selecting the right material depends on your priorities—whether it’s longevity, warmth, maintenance ease, or cost.
Surface Texture & Slip Resistance
A non-slip textured surface enhances safety and provides confidence while showering.
-
Ideal for homes with children, seniors, or mobility-impaired users
-
Matte or lightly textured finishes hide water spots better than high-gloss surfaces
-
Some premium pans offer certified anti-slip ratings, which can be helpful in safety-focused remodels
Color and Finish Options
While white remains the most widely chosen color, alternative finishes can elevate the overall design:
-
Soft gray for a minimalist look
-
Matte black for modern or industrial bathrooms
-
Beige or sand tones for warm, spa-like environments
Choosing a coordinated color can help the shower pan blend with tile, wall panels, or bathroom hardware.
Maintenance Needs & Warranty Coverage
Before committing, confirm:
-
Resistance to mold, mildew, and scratches
-
Whether the surface discolors over time
-
Manufacturer warranties
-
Conclusion
By understanding standard and specialty sizes, considering building code requirements, and evaluating additional factors like height, material, and finish, you’ll be better equipped to select a shower base that enhances your daily routine and supports your long-term needs. Plan carefully, measure twice, and think beyond dimensions to ensure your new shower becomes one of your favorite parts of the home.
To finish off your renovation, Ace Decor also has plenty of shower doors that are designed to match our shower bases. Our doors are available in a wide variety of styles, including sliding and pivot styles and frameless and modern matte-black designs, and sizes and finishes to suit any bathroom style.
FAQ
Q1. Can I install a shower pan myself?
Q2. How do I maintain a shower pan for long-term use?
Q3. Is a custom shower pan worth it compared to standard sizes?
Q4. What is the smallest shower pan size allowed by code?
Q5. Does the height of a shower pan really matter?
Related Articles
Choosing a Premade Shower Base: Acrylic vs Fiberglass vs Stone Resin
Choosing a Bathroom Shower Base: Avoid Drain Location Mistakes
Shower Base Colors: How to Choose the Best Base Colors for Your Bathroom




















