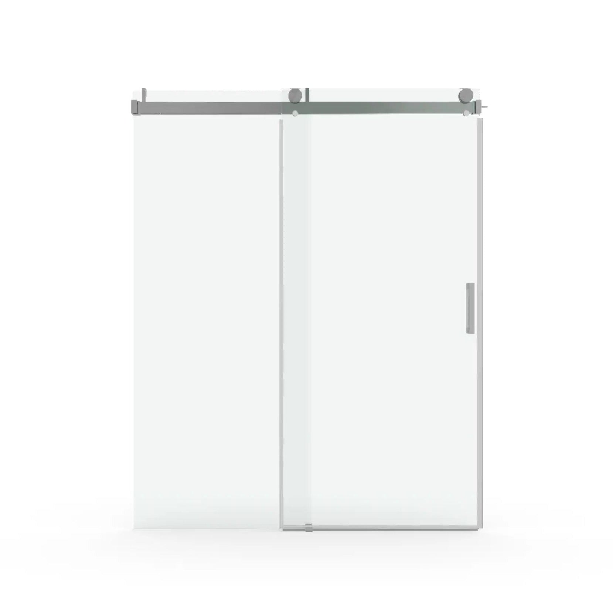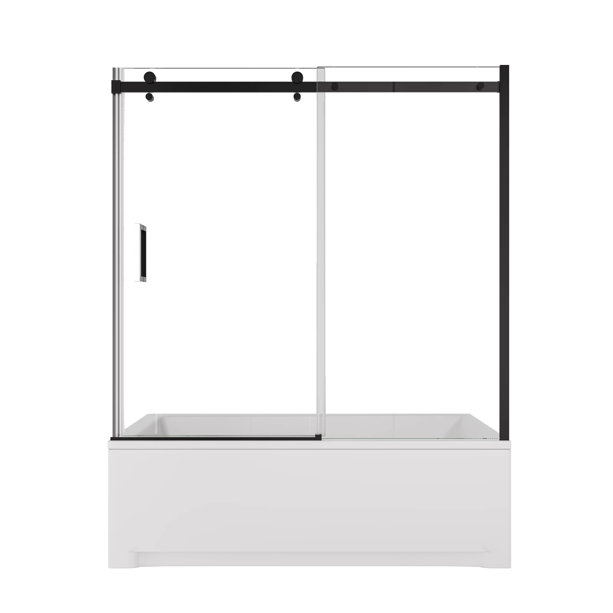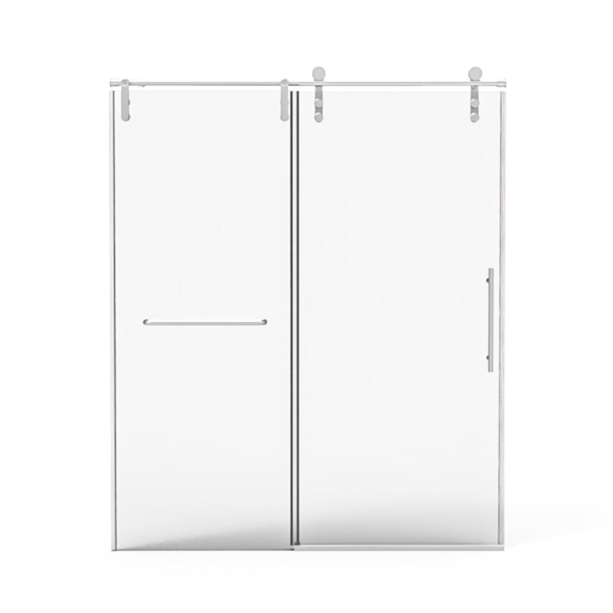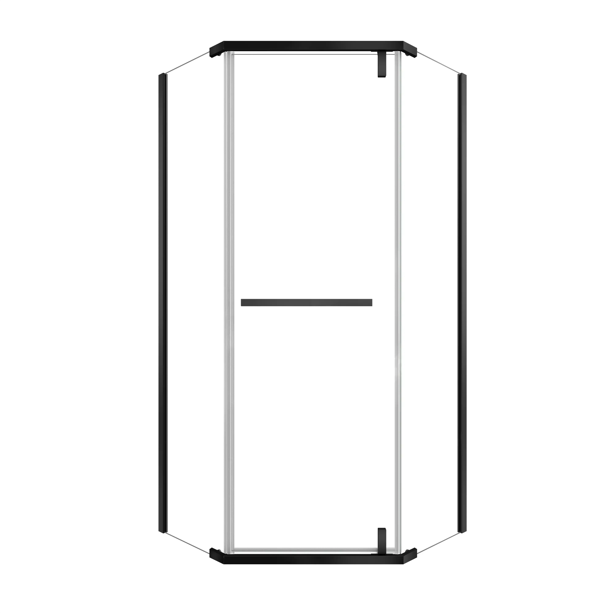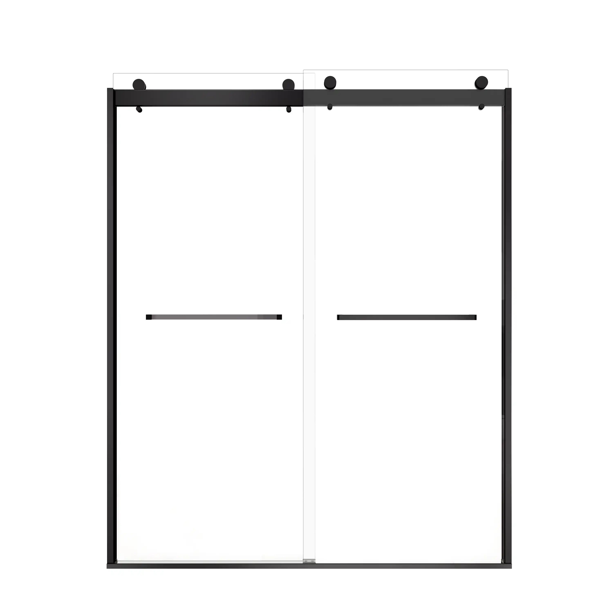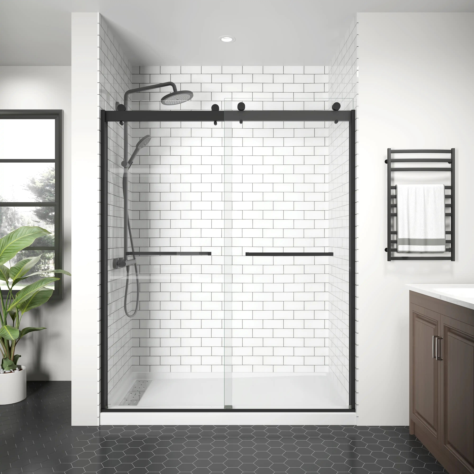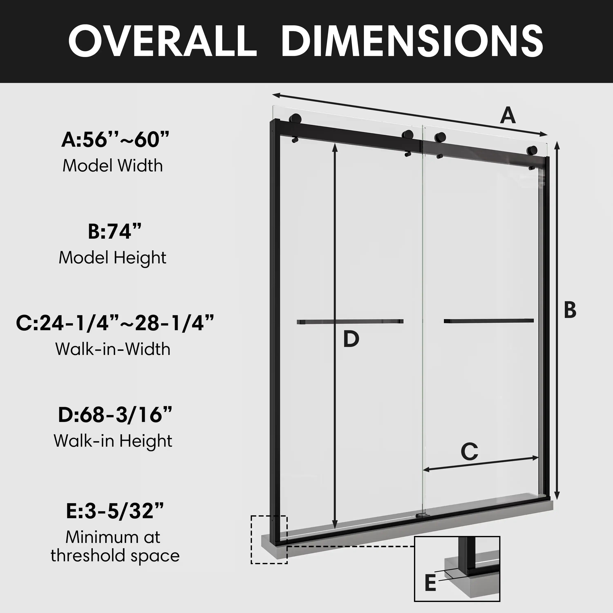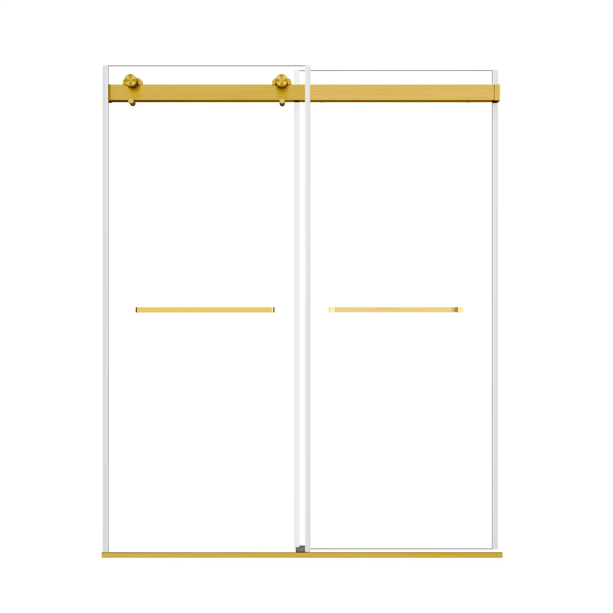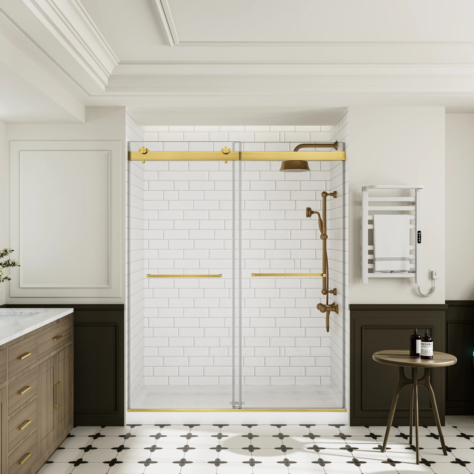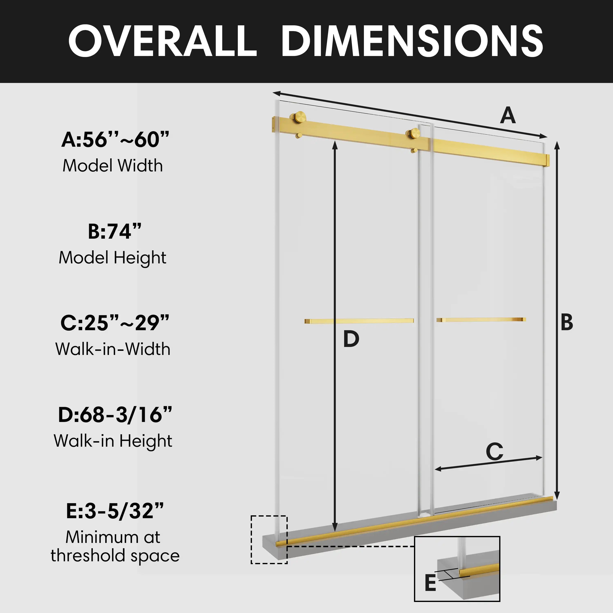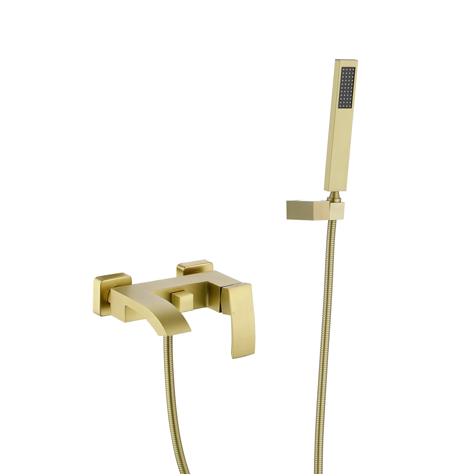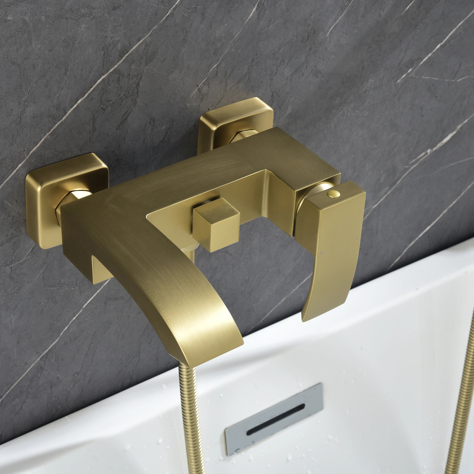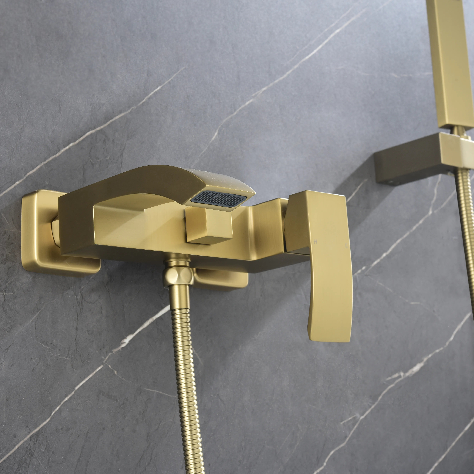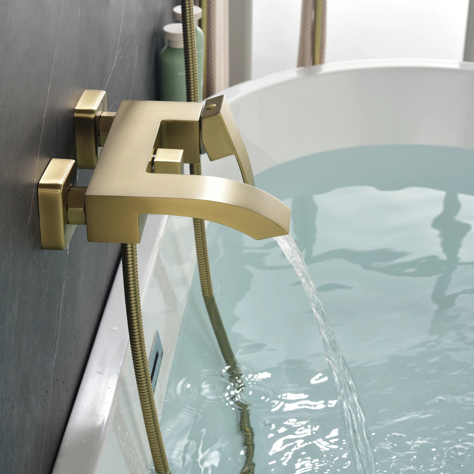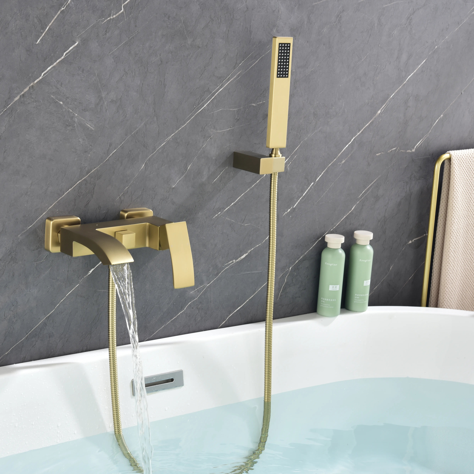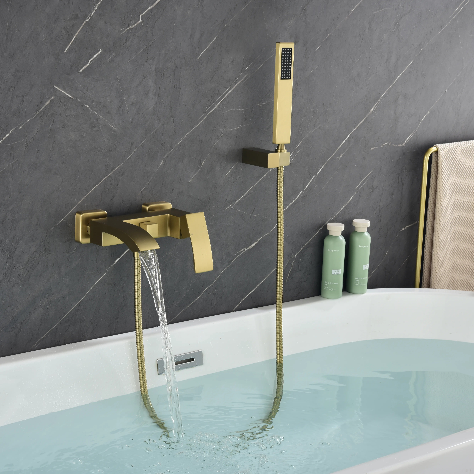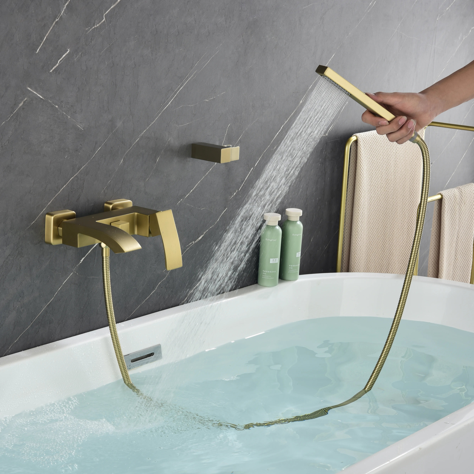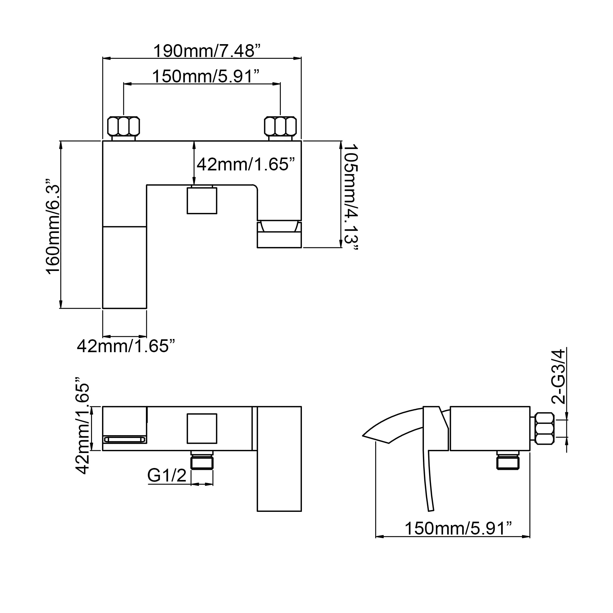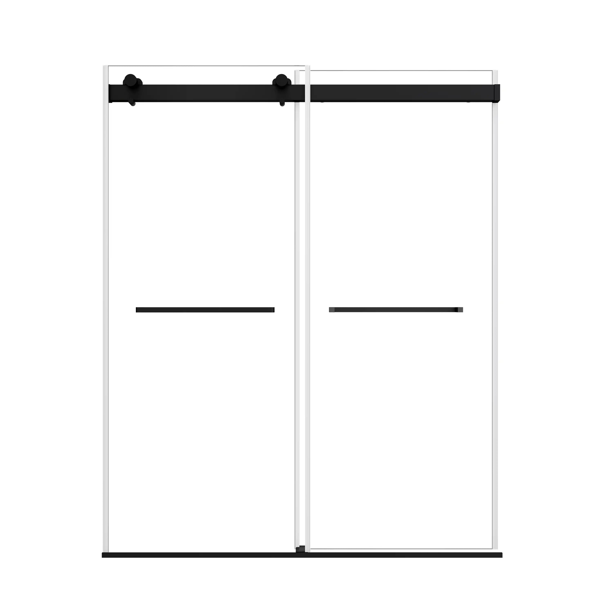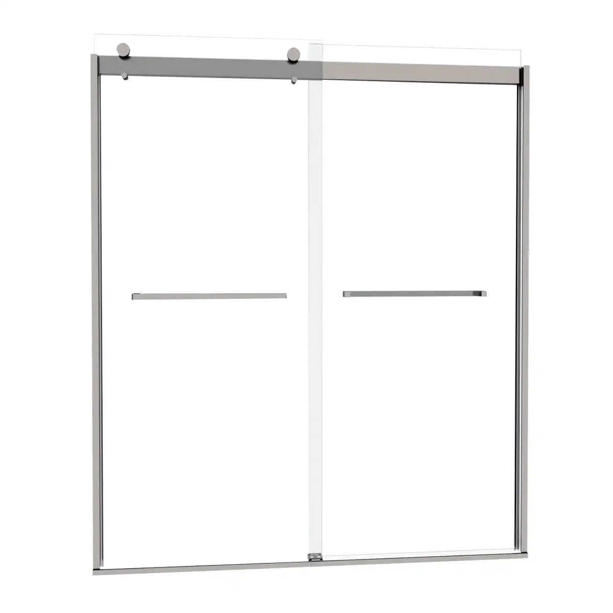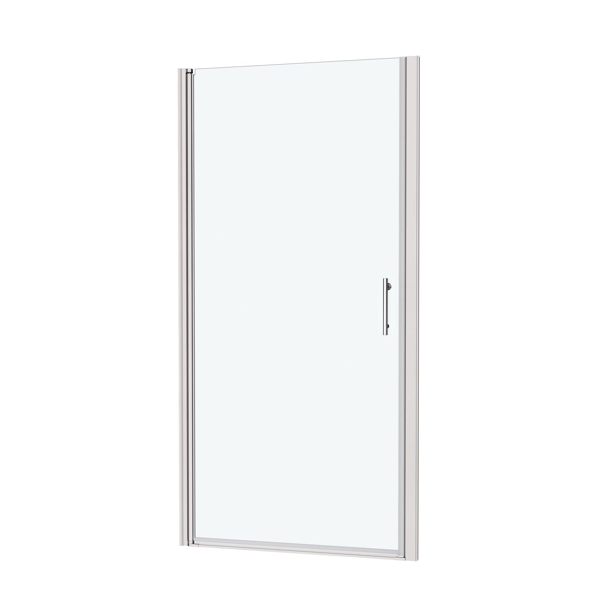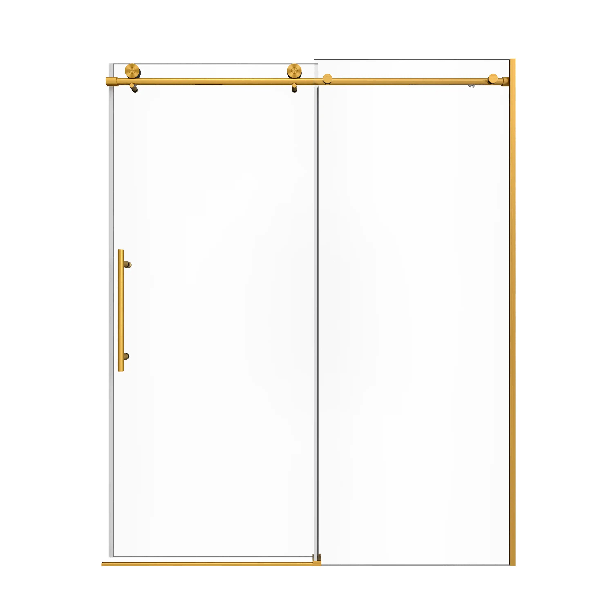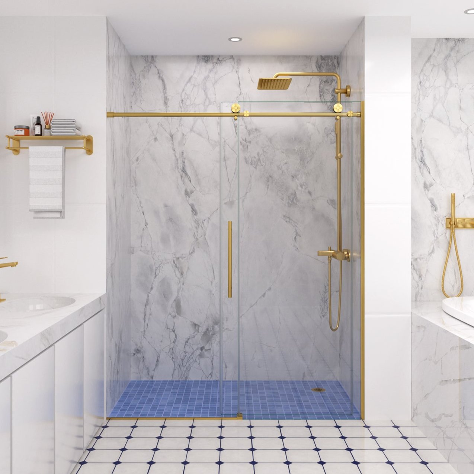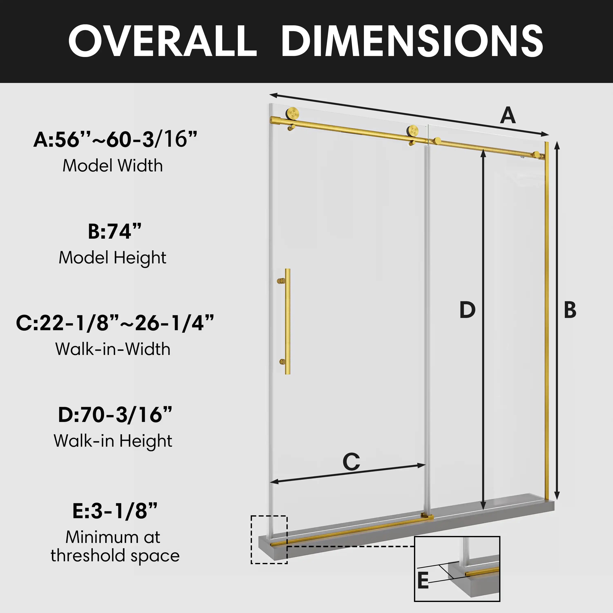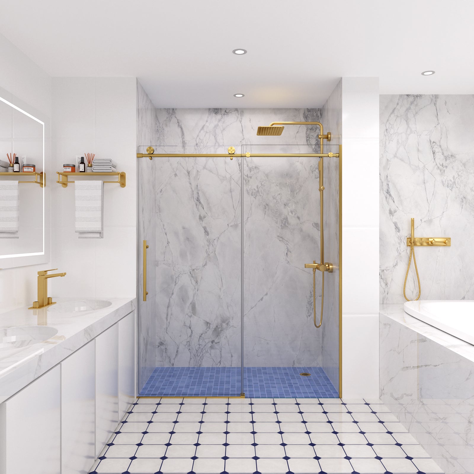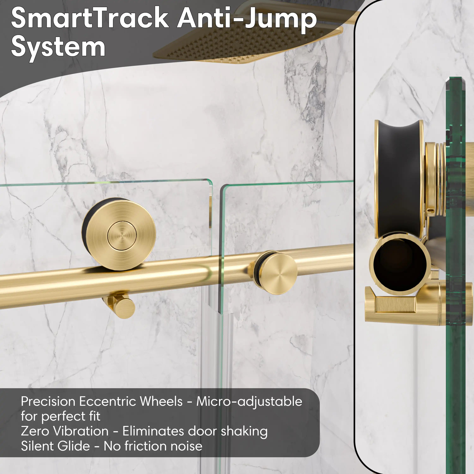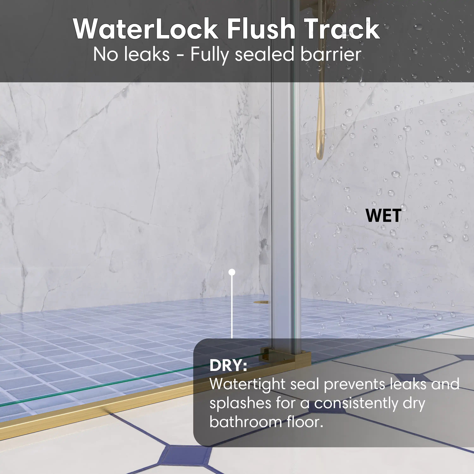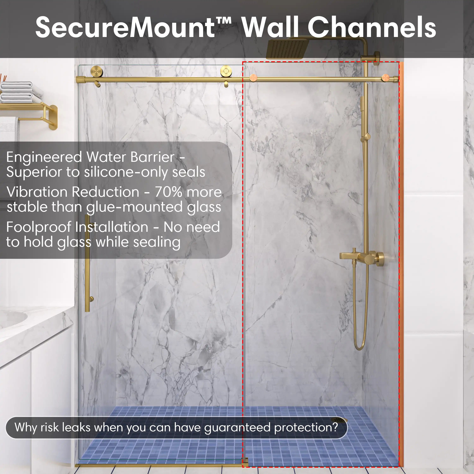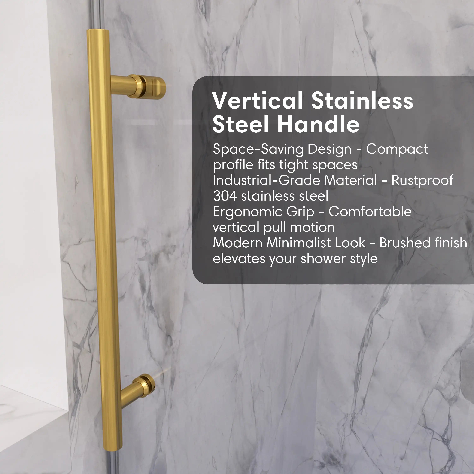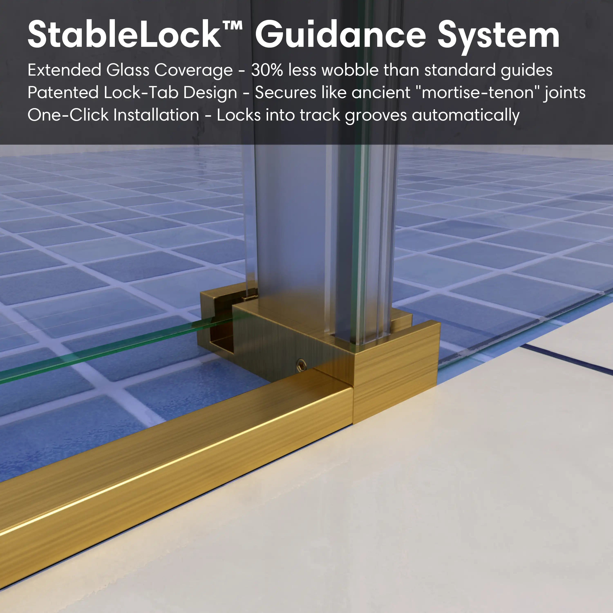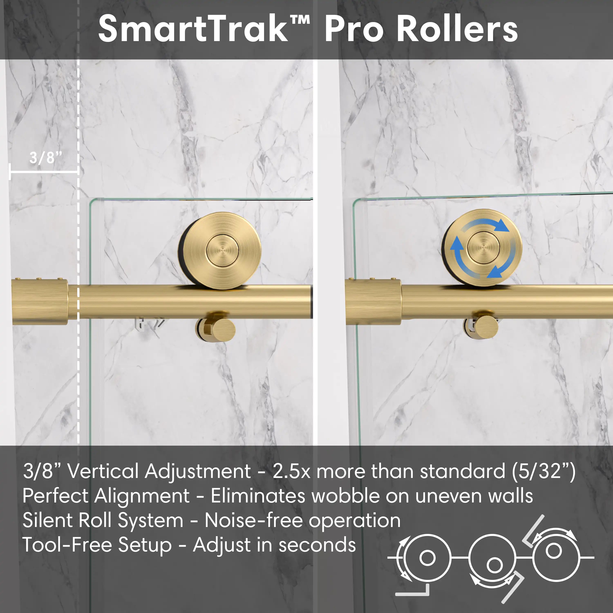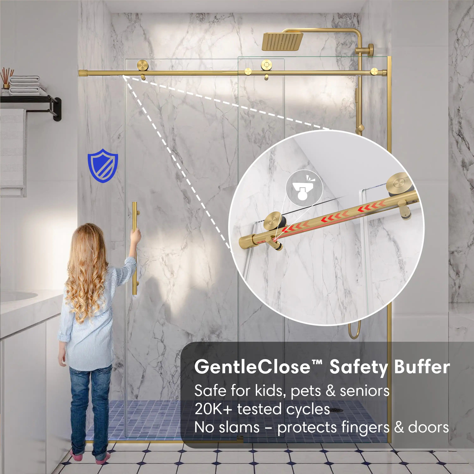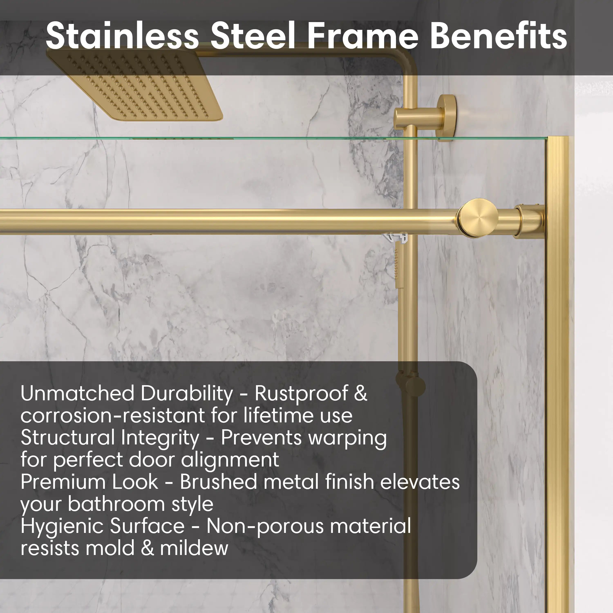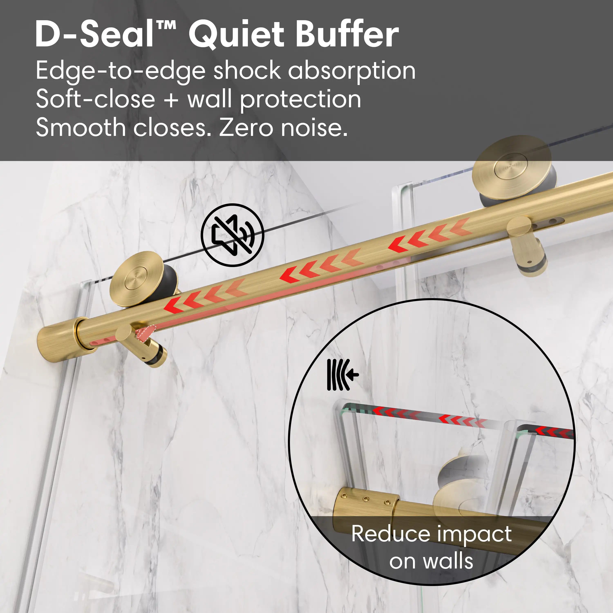Over the years working on bathroom remodels with homeowners, one question I hear again and again is:
"Can I have both a bathtub and a shower in my bathroom without making it feel crowded?”
The good news is — yes, you absolutely can. A well-planned bathroom layout with tub and shower offers both style and function in one cohesive design. Whether you're remodeling a compact guest bath or upgrading a spacious master suite, combining a tub and shower can give you flexibility, comfort, and a modern, spa-like experience right at home.
In this guide, I'll share design strategies, space-planning ideas, and professional insights drawn from real renovation projects — so you can confidently create a bathroom that works beautifully for your lifestyle.
- Why Combine a Tub and Shower?
- Popular Bathroom Layouts with Tub and Shower
- Design Considerations for a Functional Layout
- Budget and Installation Tips
- Maintenance and Long-Term Care
- FAQs About Bathroom Layouts with Tub and Shower
- Related Articles
Why Combine a Tub and Shower?
When planning your bathroom layout with tub and shower, you're not just choosing where to place two fixtures — you're designing how you'll experience your bathroom every day.
From morning rush hours to weekend relaxation, this combination brings flexibility, comfort, and long-term value in ways that separate fixtures often can't match.
1. Everyday Flexibility
A dual layout lets your bathroom adapt to every mood and every member of the family.
If you're rushing out the door, the walk-in shower gives you a quick, energizing start.
If you're winding down after a long workday, the bathtub offers a quiet place to soak away tension.
Families especially benefit — parents can bathe young kids comfortably, while older children or other family members can still enjoy a quick shower at a different time, all within one convenient space. For aging homeowners, a built-in seat or handheld shower provides convenience and independence.
It's a layout that grows with your needs over time — from busy weekday mornings to calm Sunday evenings.
2. Smarter Use of Space
Many homeowners assume they need a large bathroom to fit both a tub and shower, but smart design makes it possible even in compact rooms.
By aligning the two fixtures along a shared wall or placing a glass divider between them, a bathroom layout with tub and shower can maximize every inch without feeling cluttered.
Think of it as creating one continuous "wet zone" — where light flows freely, cleaning is simpler, and every surface works double duty.
Sliding glass doors, one-piece shower bases, and wall-mounted faucets all contribute to a streamlined footprint that feels airy and efficient.
3. Added Safety and Accessibility
For many homeowners — especially those planning to age in place — combining a tub and shower isn't just about design; it's about peace of mind.
Low-profile or walk-in tubs paired with curbless showers eliminate barriers that can cause slips and falls. Add non-slip flooring, strategically placed grab bars, and a built-in bench, and you have a bathroom that's both elegant and secure.
If you're remodeling for multi-generational living, this layout can accommodate everyone — from small children to grandparents — without sacrificing style.
Accessibility isn't just functional; it's a long-term investment in comfort and safety.
4. Increased Home Value
In real estate, versatility sells.
A bathroom that offers both a shower and bathtub is more appealing to a wider range of buyers. Young couples appreciate the modern look; families love the practicality; older buyers value accessibility.
Appraisers often note that homes with a combined tub-and-shower layout in the primary bath command higher perceived value because they blend luxury with everyday function.
It's a design choice that feels indulgent now and pays off later when it's time to sell.
5. Cohesive Aesthetic and Design Flow
When thoughtfully planned, a tub and shower combination doesn't just fit your bathroom — it defines it.
Matching wall tiles, coordinated fixtures, and continuous flooring make the space feel calm, unified, and visually expansive.
For example, pairing a freestanding tub with a frameless glass enclosure creates a seamless, spa-inspired look that suits both traditional and modern homes.
Lighting also plays a role: recessed ceiling lights above the tub and accent sconces around the shower can highlight textures and finishes, turning a practical layout into a beautiful focal point.
The result? A bathroom layout with tub and shower that feels open, inviting, and perfectly tailored to your home's personality.
Popular Bathroom Layouts with Tub and Shower
Choosing the right configuration depends on your available space, plumbing setup, and the atmosphere you want to create. Here are five proven bathroom layout with tub and shower ideas that work beautifully in real homes — from compact remodels to luxurious spa-inspired suites.

1. Corner Layout
Perfect for smaller bathrooms or guest suites, the corner layout makes the most of limited floor space. The bathtub is positioned diagonally or flush into a corner, freeing up central walking area. The shower can be placed directly above the tub or beside it, separated by a glass partition that maintains openness.
This design is excellent when natural light is limited — the angled setup allows light to bounce across more surfaces. Pair a curved glass enclosure or frameless sliding door with light-colored tiles to visually expand the area. Storage niches built into the corner walls keep essentials close without clutter.
Pro Tip: Use larger floor tiles with minimal grout lines. It helps make the room feel wider and easier to clean.

2. Linear Layout
In this configuration, the tub and shower sit along the same wall — a classic, efficient layout that simplifies plumbing and creates a clean, linear flow. It’s perfect for bathroom layouts with tub and shower in rectangular spaces.
A half-wall or fixed glass screen can subtly divide the two zones while keeping them visually connected. You can choose a built-in tub for a traditional look, or a low-profile soaking tub for a contemporary touch. Add a wall-mounted shower system above the tub for flexibility without compromising space.
This setup is easy to customize with different materials: think porcelain wall panels, matte black fixtures, and a light quartz surround. The consistent line of sight creates an orderly and calm atmosphere.
Pro Tip: Place the tub closer to the plumbing stack to minimize renovation costs if you’re reworking an existing bathroom.

3. Wet-Room Layout
For homeowners seeking a modern, barrier-free design, the wet-room layout is a dream. In this setup, the tub and shower share a single open, waterproofed floor area — no thresholds, no shower pans, and no visual interruption. Water drains through a subtly sloped floor, and the entire space feels like a private spa.
A freestanding tub works beautifully here, especially when paired with a rainfall showerhead and large-format tiles that extend from floor to ceiling. Frameless glass panels or half-walls can help control splashes without closing off the view. The seamless surfaces not only look elegant but also make cleaning effortless.
This concept is ideal for aging-in-place renovations or for those who value open, accessible design. It’s also an excellent way to make small bathrooms feel dramatically larger.
Pro Tip: Use anti-slip flooring tiles rated for wet rooms, and ensure your contractor applies a continuous waterproof membrane before finishing.

4. Alcove Layout
A timeless favorite, the alcove layout fits a bathtub into a three-wall niche with a shower installed overhead. It’s efficient, budget-friendly, and practical for both everyday use and family needs — especially in secondary or shared bathrooms.
Modern alcove designs no longer rely on shower curtains. A sliding or pivot glass door adds sophistication and prevents water leaks. To make this setup more stylish, consider tiling the entire alcove with contrasting wall textures — for example, matte subway tile on the walls and mosaic stone on the back panel for visual depth.
This layout is also excellent for energy efficiency since the enclosed space retains heat better during showers. Pair it with bright lighting and recessed shelving to maximize usability.
Pro Tip: Add a built-in ledge along the rear wall for toiletries — it’s more elegant and easier to maintain than wire racks.

5. Freestanding Tub with Adjacent Shower
If space isn’t an issue, this is the most visually stunning option. A freestanding tub with adjacent shower transforms your bathroom into a personal retreat. The tub becomes a sculptural centerpiece, while the walk-in shower, enclosed with clear glass, provides everyday practicality.
This arrangement allows creative flexibility — place the tub under a window to capture natural light, and install the shower beside a tiled feature wall for contrast. The visual balance between open air and solid surfaces gives the room a high-end, spa-inspired atmosphere.
For flooring, extend the same tile through both zones to create cohesion, and choose subtle lighting like wall sconces or pendant lights to highlight the tub’s shape.
Pro Tip: Keep the tub slightly distanced from the wall (around 6–8 inches) for easy cleaning and to showcase its silhouette.
Every homeowner’s needs are different — but whether you choose a compact alcove combo or an open wet-room design, the key is harmony. A thoughtful bathroom layout with tub and shower feels balanced, accessible, and timeless — blending daily convenience with long-term comfort.
Design Considerations for a Functional Layout
Designing a bathroom layout with tub and shower requires balancing style with practicality. Every inch counts, especially when two major fixtures share the same space. Before you start construction, think beyond appearances — consider how you'll move, clean, and live in the room every day.
Here are five essential aspects to plan carefully before your remodel begins.
1. Space and Flow
How you move through the bathroom defines comfort. A functional layout begins with clear circulation paths and intuitive placement.
- Maintain at least 30–36 inches of open floor space in front of each major fixture — tub, shower, toilet, and vanity — to allow easy movement.
- Avoid placing the bathtub directly opposite the door. A side or angled view creates a calmer visual flow when entering the room.
- If you're using a swinging glass shower door, ensure it doesn't hit the vanity or tub. Sliding glass doors or frameless pivot doors (like those from Ace Decor) are great space-saving alternatives.
- In smaller bathrooms, align fixtures along one wall to maximize usable space and minimize pipe rerouting.
Sketch your floor plan to visualize how doors open and where you’ll stand when drying off or reaching for towels. Good flow means everything feels natural without bumping into anything.
2. Waterproofing and Drainage
This is one area where quality work behind the walls pays off for years. The entire bathroom layout with tub and shower must function as a single, watertight zone.
- Choose a one-piece shower base or factory-molded floor pan instead of a fully tiled base if you want long-term leak protection.
- The shower floor should slope at least 1/4 inch per foot toward the drain — just enough for efficient water flow without feeling uneven underfoot.
- Extend waterproof membranes six inches up the wall behind tile or wall panels to prevent seepage.
- Don't forget the joint between the tub and wall — it's the most common source of hidden leaks. Use flexible, mold-resistant silicone and reapply every 1–2 years.
- For wet-room layouts, consider adding a secondary drain near the tub to prevent standing water in open spaces.
Invest in professional waterproofing even if you plan to DIY tiling. A small leak under the floor can cause thousands of dollars in damage over time.
3. Safety and Accessibility
Comfort means nothing if the space isn't safe for everyone who uses it. Good bathroom design accounts for people of all ages and abilities.
- Choose low-threshold or curbless entries so you can step in and out easily — especially helpful for children or elderly family members.
- Non-slip surfaces are essential. Micro-textured SMC shower bases from Ace Decor combine a firm grip with easy cleaning.
- Install grab bars near both the tub and shower area — they can double as towel rails if you choose designs that blend into the décor.
- Consider a fold-down seat or built-in bench for convenience and comfort during showers.
- Add a handheld showerhead to make rinsing off or cleaning the tub easier.
Plan for aging in place. Even if you don’t need these features today, designing with accessibility in mind ensures your bathroom will work for you in the future.
4. Materials and Finishes
The materials you choose define how your bathroom will age — both visually and structurally.
- Porcelain and ceramic tiles are timeless for walls and floors. They resist moisture, stains, and everyday wear.
- For a sleek, low-maintenance look, pair a one-piece shower base with smooth, seamless wall panels instead of traditional grout lines.
- Tempered glass panels open the space visually and let natural light flow through.
- For metals, coordinate your finishes: brushed nickel and matte black create a contemporary feel; polished chrome reflects more light for smaller bathrooms.
- Choose surfaces that are easy to wipe down — a glossy tub finish or large-format wall tiles can save hours of cleaning.
Mix textures, not colors. Combining matte walls with polished hardware adds dimension while maintaining harmony.
5. Lighting and Ventilation
A beautiful bathroom layout with tub and shower needs good lighting just as much as good tiles. The goal is to balance brightness, warmth, and moisture control.
- Layer your lighting: recessed ceiling lights for overall brightness, wall sconces or vanity strips for task lighting, and soft LED strips near the tub for relaxation.
- Install dimmers so you can switch from bright morning light to a soothing evening glow.
- Natural light makes a big difference — if possible, position your tub near a frosted window or skylight.
- Proper ventilation is non-negotiable. A high-capacity, quiet exhaust fan will prevent condensation, mildew, and peeling paint.
- If your bathroom has no window, consider a humidity-sensing fan that activates automatically.
Choose light fixtures rated for damp environments. Even small exposure to moisture can corrode finishes not designed for bathroom use.
A functional design doesn't have to look plain. When every decision — from waterproofing to lighting — is made intentionally, your bathroom layout with tub and shower becomes a space that's practical, safe, and effortlessly stylish.
Plan thoughtfully now, and you’ll enjoy both comfort and peace of mind for years to come.
Budget and Installation Tips
Planning a bathroom layout with tub and shower is exciting, but it's also one of the most cost-sensitive stages of a remodel. Many homeowners underestimate how much of the total budget goes into what you don't see — like plumbing, waterproofing, and proper floor grading.
1. Understanding Your Cost Range
A combined tub-and-shower layout can range from $4,000 to $9,000 on average, but that number shifts depending on design complexity and material quality.
Think of it this way:
| Project Type | Typical Range | What’s Included |
|---|---|---|
| Standard Alcove Combo | $4,000–$6,000 | Basic acrylic tub, tile or wall surround, midrange fixtures |
| Walk-In Shower + Built-In Tub | $6,000–$9,000 | Larger footprint, separate glass enclosure, upgraded finishes |
| Wet Room or Custom Layout | $9,000+ | Full waterproofing system, freestanding tub, luxury materials |
If you already have a working plumbing setup, that's a huge advantage. Relocating pipes, drains, or vent stacks can easily add $1,000–$2,500 to the total.
Tile material also plays a role — porcelain is durable and affordable, while natural stone or mosaic finishes can quickly raise the price but add texture and warmth.
2. Balancing Quality and Value
You don't need to spend top dollar to get a high-end look. Here's where smart choices make a difference:
1. Tub Material
Choosing the right tub material determines both comfort and longevity. Acrylic and stone resin tubs provide a smooth, warm surface and are lighter than cast iron, making them ideal for remodels that don’t allow heavy loads.

| Pros | Cons |
|---|---|
|
|
2. Shower Base
A one-piece shower base simplifies waterproofing and drainage. Molded SMC bases from Ace Decor are strong, lightweight, and engineered to prevent leaks while offering a comfortable, non-slip surface.

| Pros | Cons |
|---|---|
|
|
3. Glass Enclosure
Glass shower enclosures open up visual space and give your bathroom layout with tub and shower a bright, spa-like feel. Frameless panels are sleek and minimal, while sliding doors save valuable space.

| Pros | Cons |
|---|---|
|
|
4. Fixtures
Well-chosen fixtures tie the whole layout together. Opt for brushed nickel, chrome, or matte-black finishes for timeless style, and consider multi-function shower systems for versatility.

| Pros | Cons |
|---|---|
|
|
Spending strategically on visible surfaces — such as the tub, tile, and fixtures — while simplifying behind-the-wall systems keeps your remodel both stylish and efficient.
3. Professional Installation vs. DIY
It might be tempting to save on labor, but waterproofing and plumbing are areas best left to licensed professionals.
Improper slope or weak sealing can cause mold growth, soft flooring, or even structural rot months later — all far more expensive to fix than hiring a qualified installer from the start.
Still, there are budget-friendly ways to keep costs under control:
- Do light prep work yourself, such as demolition, debris disposal, or painting after installation.
- Reuse existing plumbing walls when possible — relocating drains or water lines can double your labor costs.
- Plan fixture delivery ahead of time so your contractor doesn't lose days waiting for materials to arrive.
If you're working with a trusted supplier like Ace Decor, you can also simplify coordination by selecting a complete shower kit (base + glass + drain system) that's designed to fit together perfectly — saving both time and headaches.
🔰 Pro Tips for Staying on Budget
- Always include a 10–15% contingency fund. Even with careful planning, small surprises (like hidden water damage) are common during bathroom remodels.
- Measure twice, order once. Mis-measured tubs or shower doors are one of the most common causes of budget overruns.
- Invest in waterproofing first, finishes second. A perfectly sealed shower base and wall system will protect your investment for decades.
- Think long-term maintenance. Choosing durable materials may cost slightly more upfront but saves money in repairs and replacements later.
Ace Decor Insight
From our experience, homeowners who take time to plan their bathroom layout with tub and shower holistically — balancing design, material, and installation — typically save 15–20% compared to those making last-minute changes.
The key is not just what you install, but how well it's integrated. A well-sealed base, properly sloped drainage, and coordinated fixtures all contribute to a bathroom that performs as beautifully as it looks.
Maintenance and Long-Term Care
Once your layout is in place, regular upkeep will keep it looking new for years.
- Clean weekly with mild, non-abrasive cleaners; avoid harsh bleach that can damage finishes.
- Wipe and dry glass doors and tile after use to prevent soap scum and mildew.
- Check caulk lines annually and re-seal when needed.
- Ventilate properly after every bath or shower.
- Inspect fixtures for drips or leaks — even slow drips can cause hidden damage over time.
One-piece shower bases and frameless glass doors require minimal scrubbing and no grout lines — making maintenance easier than ever.
FAQs About Bathroom Layouts with Tub and Shower
1. How much space do I need for both a tub and shower?
2. Can I install a freestanding tub inside a walk-in shower?
3. What’s the best tub material for smaller bathrooms?
4. How can I prevent water from splashing between the tub and shower areas?
5. Are combined tub-and-shower layouts safe for older adults?
6. Is a combined layout good for resale value?
7. Can I convert my existing tub into a shower-tub combo?
8. What’s the average cost to remodel a bathroom with both a tub and shower?
9. How do I choose lighting for a dual tub-and-shower space?
10. What’s trending in modern bathroom layouts with tub and shower?
11. How can I make cleaning easier in a combined layout?
12. How do I make the layout feel relaxing and spa-like?
Whether you’re renovating a compact guest bath or transforming a master suite, the right bathroom layout with tub and shower combines practicality and personal comfort.
At Ace Decor, we've seen that homeowners who prioritize smart waterproofing, simple materials, and clean design enjoy the best long-term satisfaction — and the lowest maintenance costs.
Related Articles
Looking for more ideas to design your dream bathroom? Check out these related guides for layouts, materials, and remodeling inspiration.
- "Finding the Perfect Fit: A Guide to 2 Person Walk-In Shower Dimensions"
- "How to Choose the Right Inset Medicine Cabinet: Understanding Quality, Features, and Value"
- "The Ultimate Guide to Bathtubs for Elderly (2025 Edition)"
- "How a Large Freestanding Tub Adds Comfort and Value to Your Home"
- "Deep Bathtubs vs. Standard: Which One Suits Your Lifestyle?"
- "What is a Semi-Frameless Shower Door? Benefits, Types & Buying Guide"
- "Deep Laundry Room Sink Materials Compared: Stainless Steel vs. Artificial Stone 2025"
- "Modern Wood Bathroom Vanity: How to Choose the Right One for Your Home"
- "The Do's and Don'ts of Maintaining Bathtub Glass Doors for Spotless Shine"
- "Why Every North American Bathroom Needs a Hanging Heated Towel Rack (Yes, Even Yours)"




