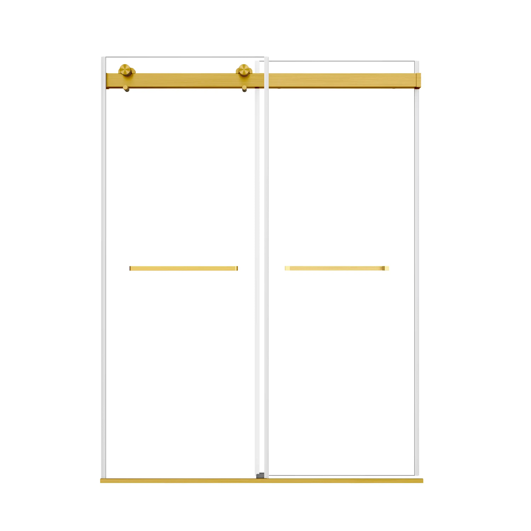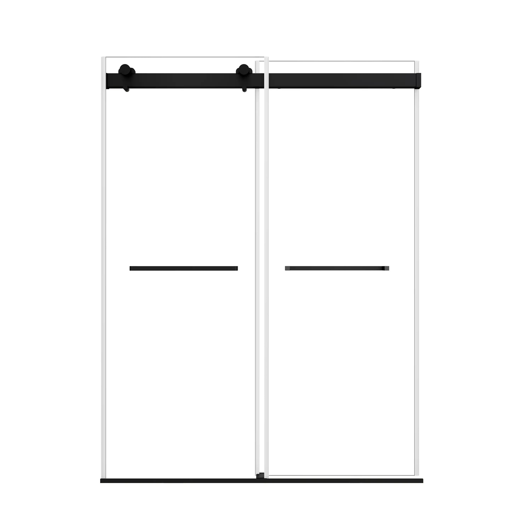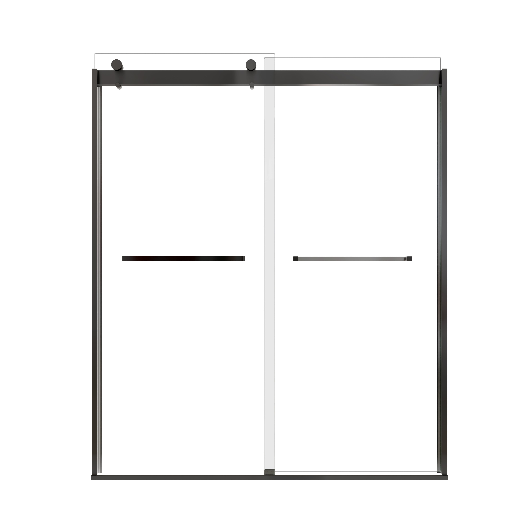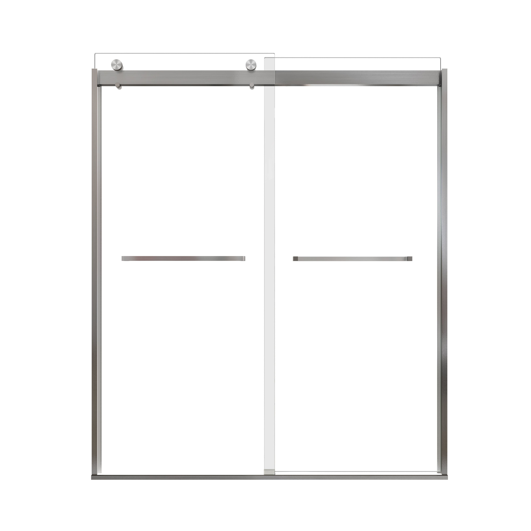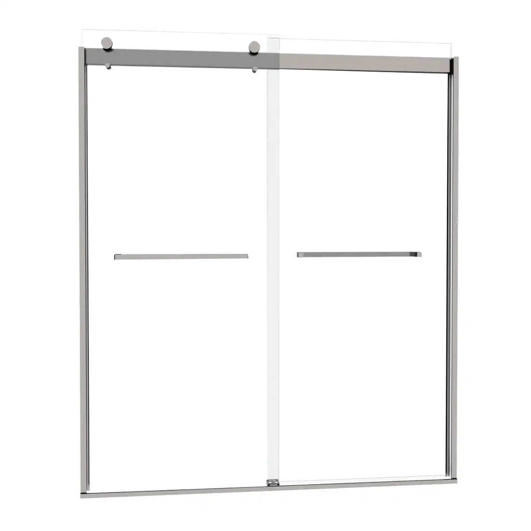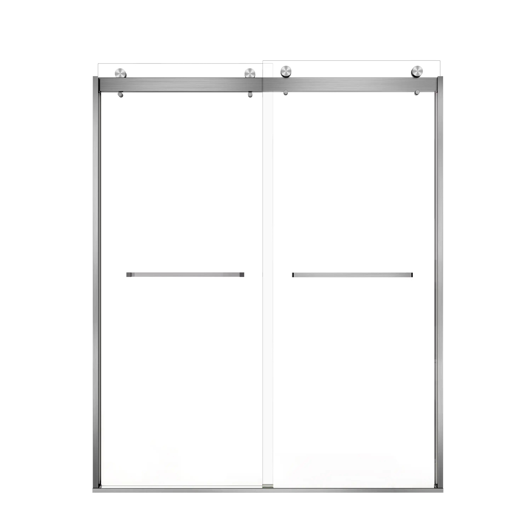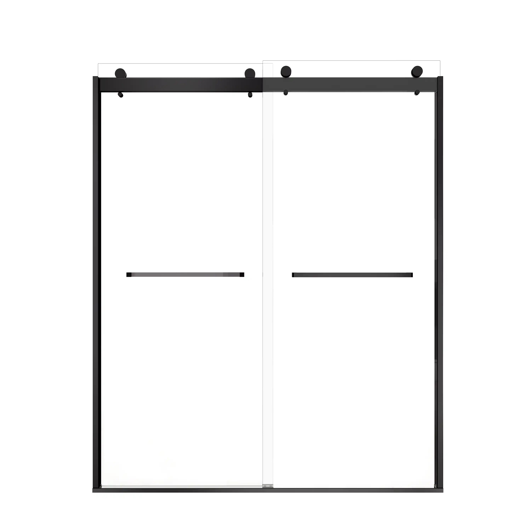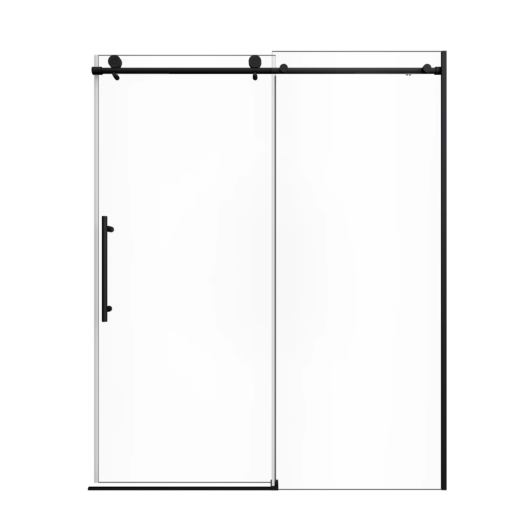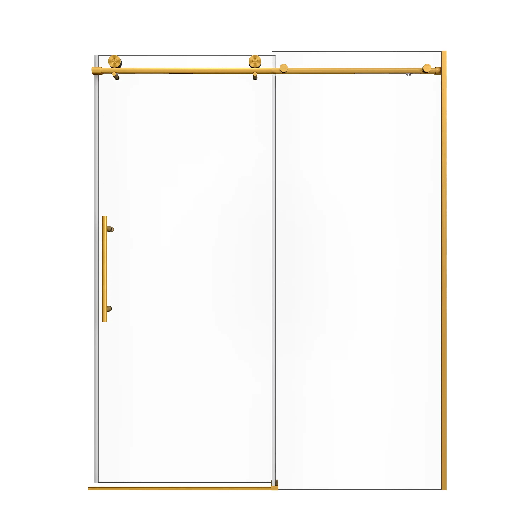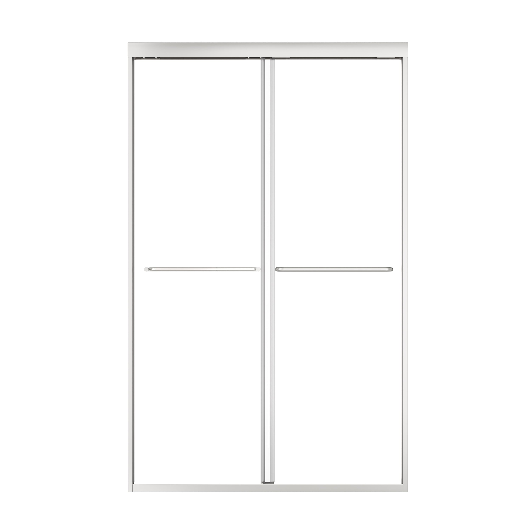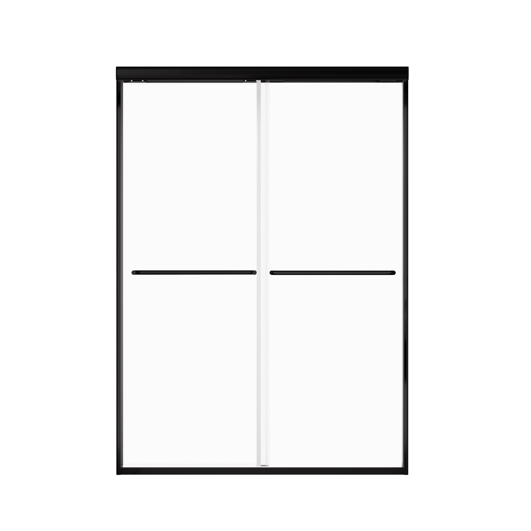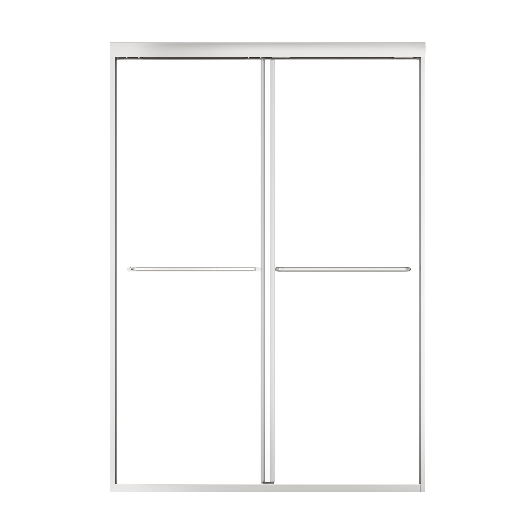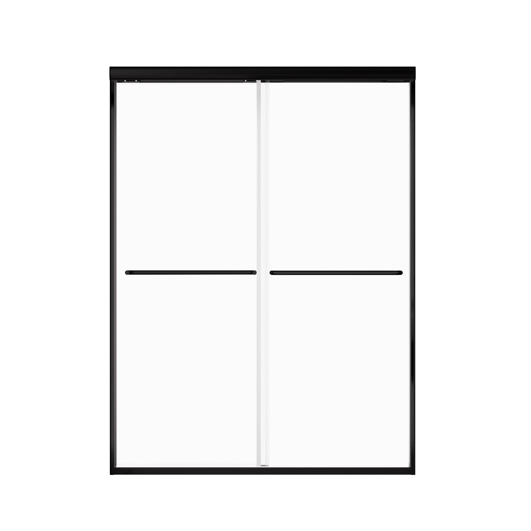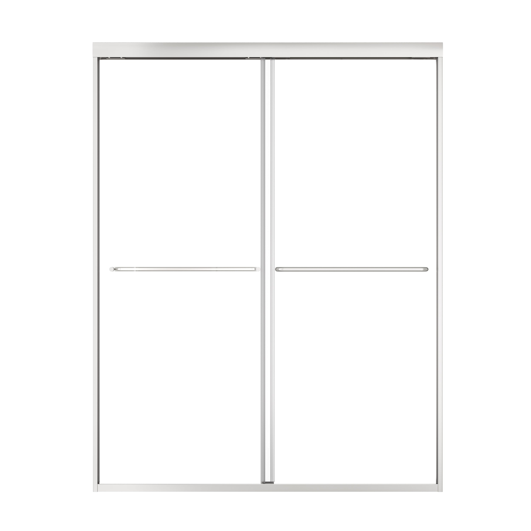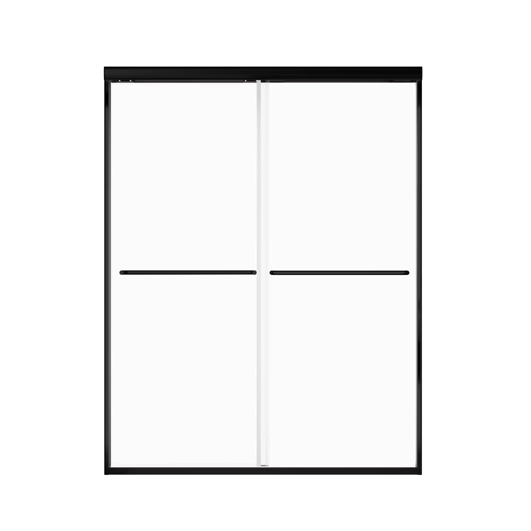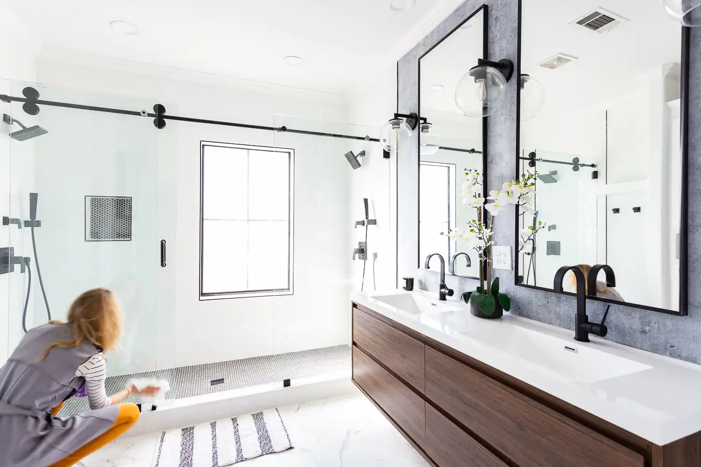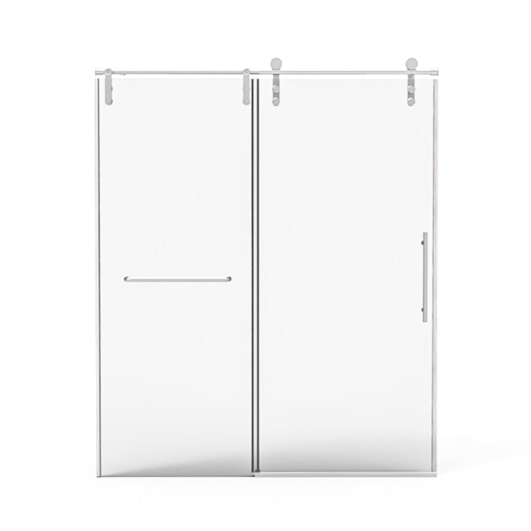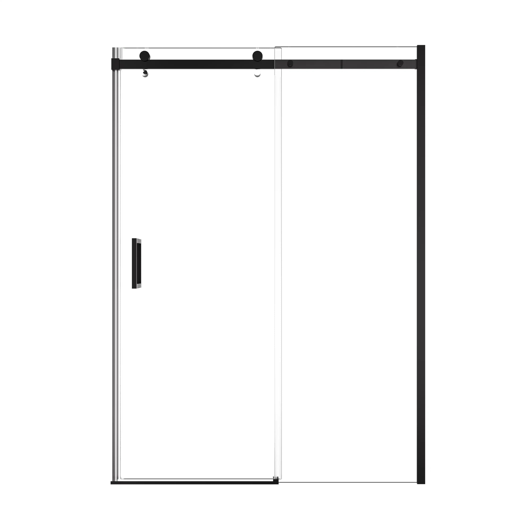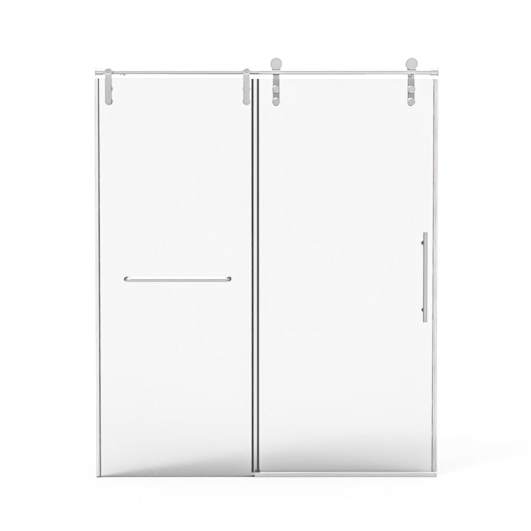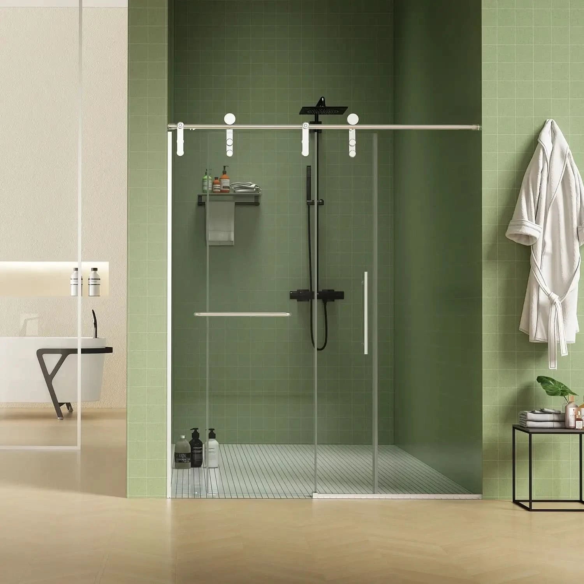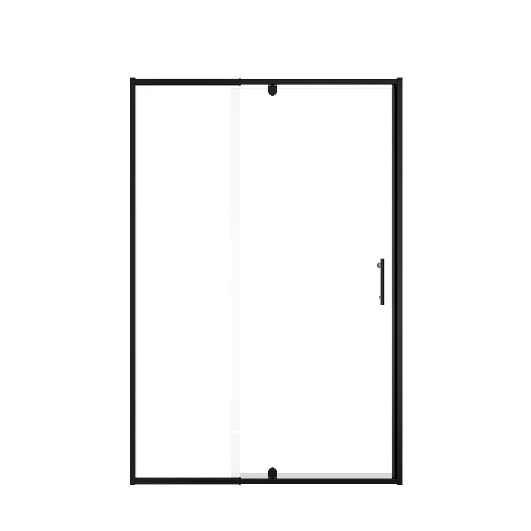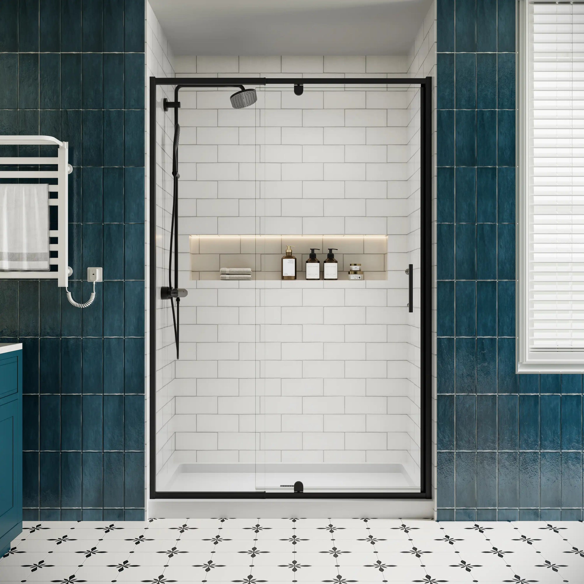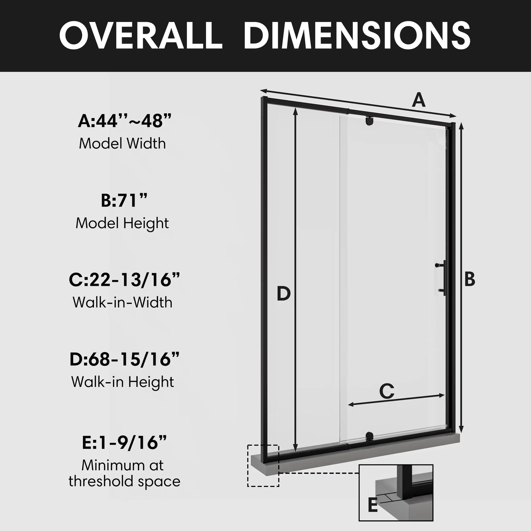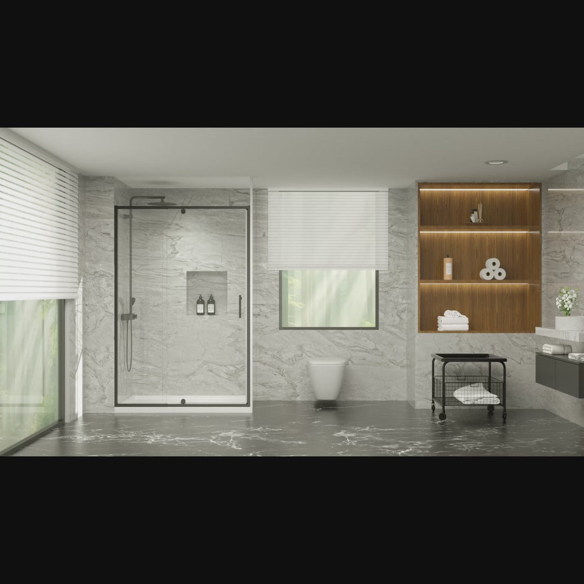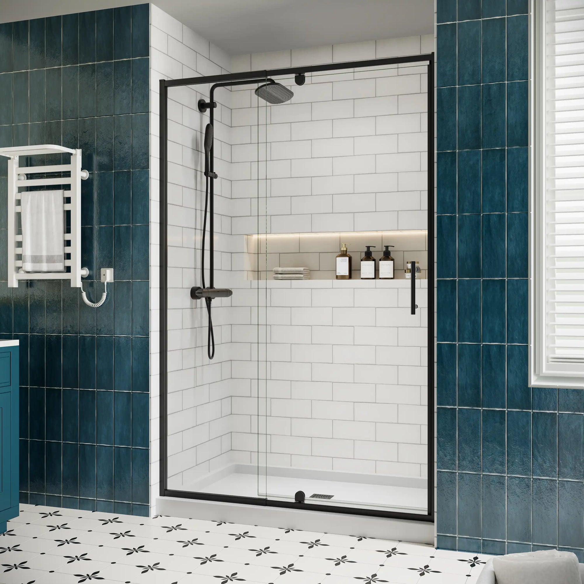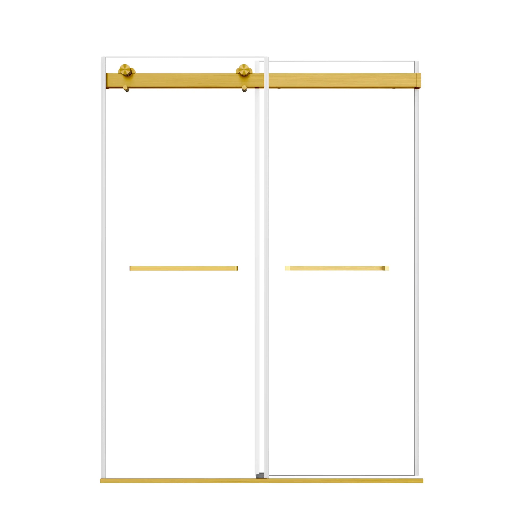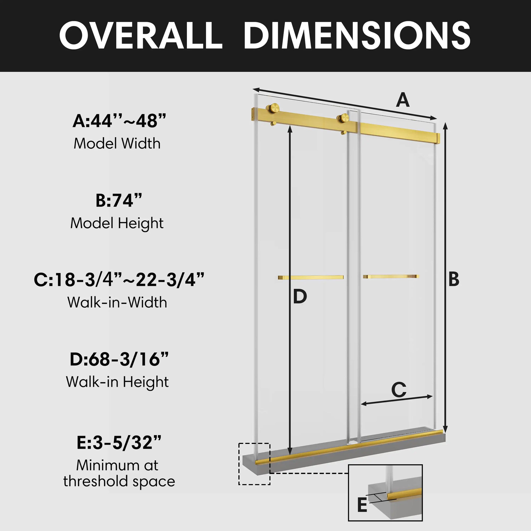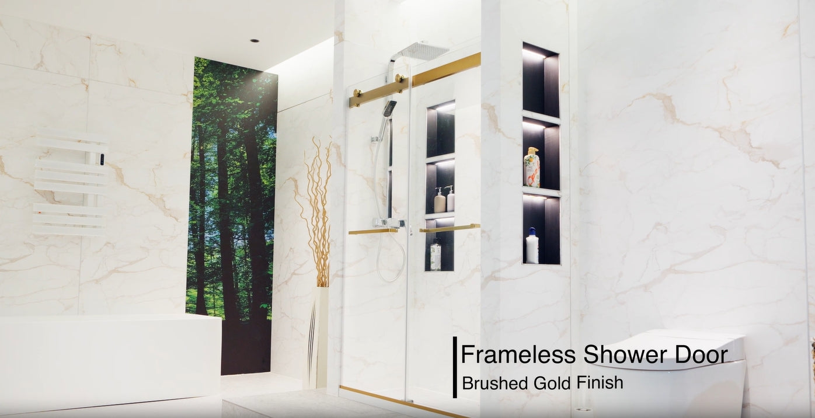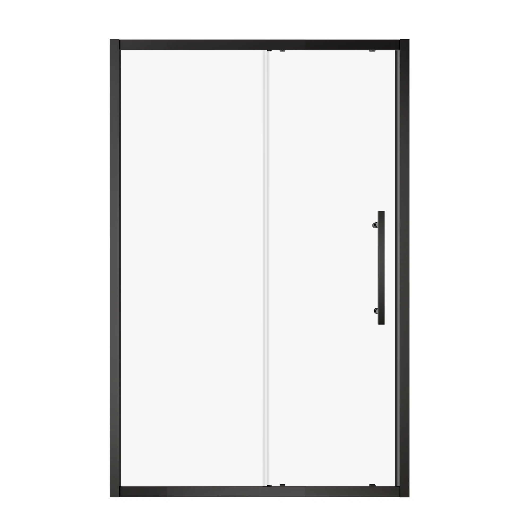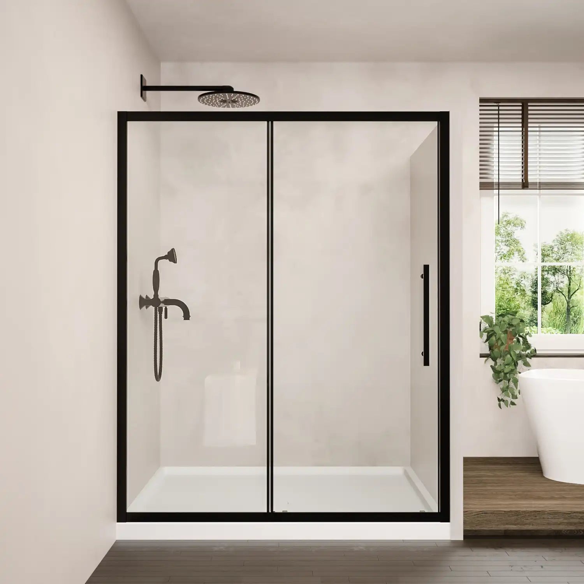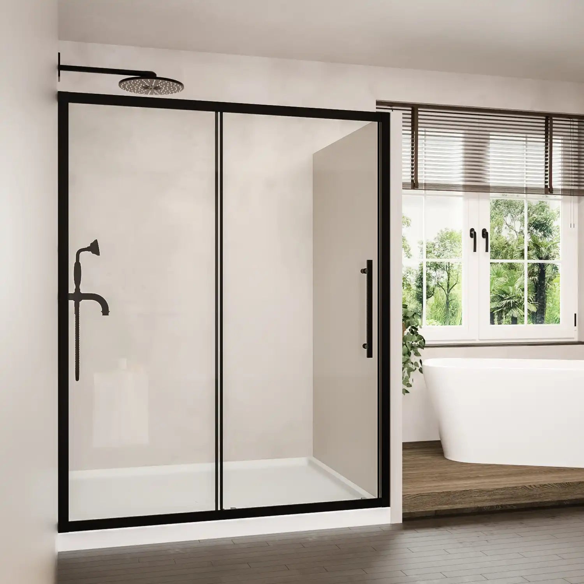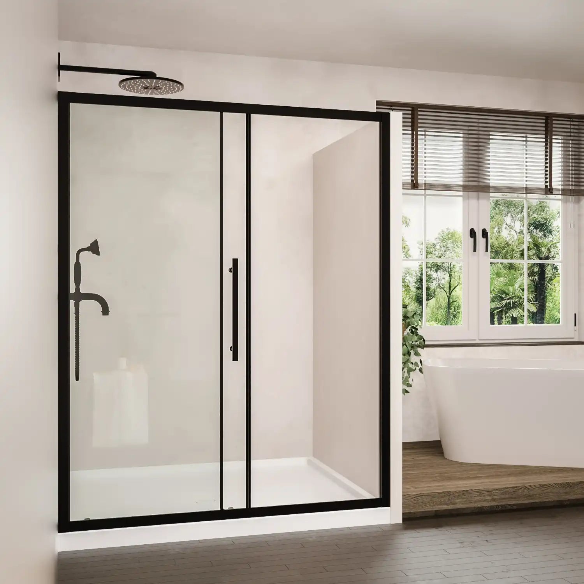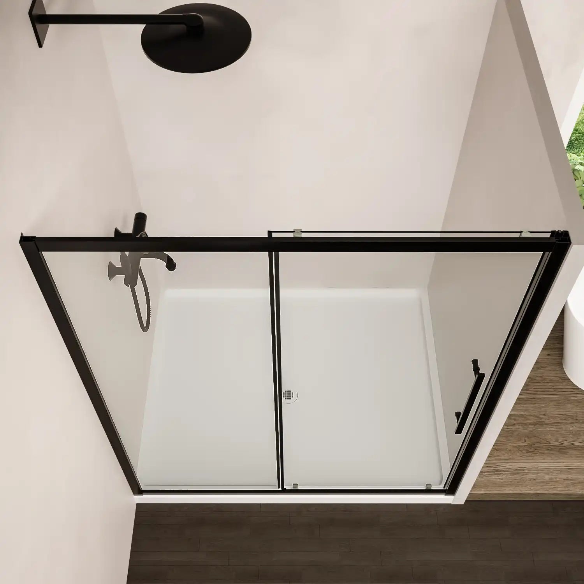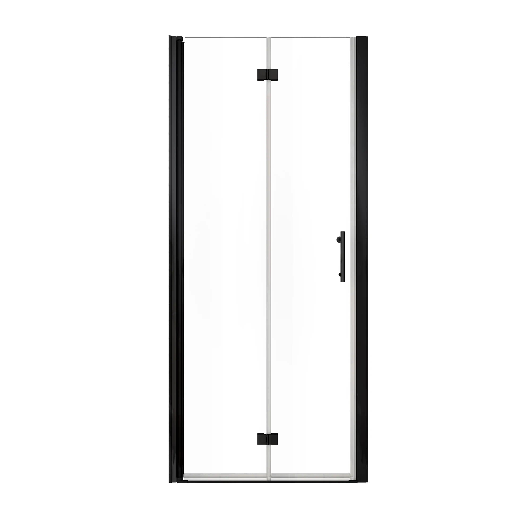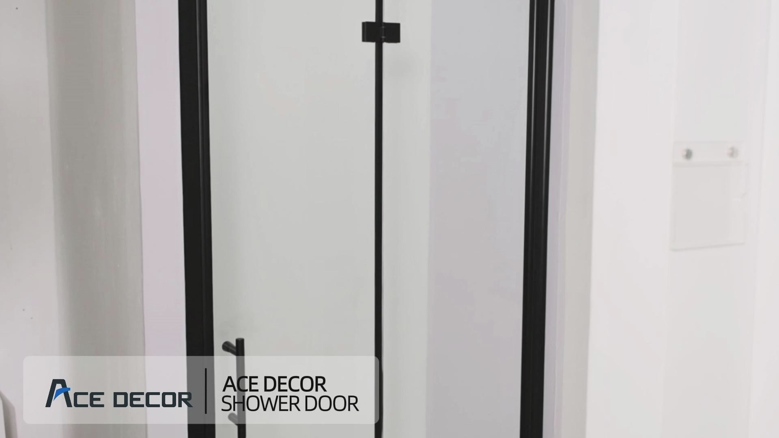Introduction
When planning a bathroom remodel, one of the most common questions homeowners ask is “how wide is a sliding glass shower door?” Width determines not only the door’s appearance but also accessibility, installation requirements, and overall user comfort. This guide breaks down standard sizes, larger and smaller alternatives, and the key dimensional factors you must consider before choosing the right sliding glass shower door.
Table of Contents:
- Common Sliding Glass Shower Door Widths
- Other Available Sizes—Both Smaller and Larger
- Measuring Your Shower Opening Correctly
- Important Dimensional Factors Beyond Width
- Conclusion
- FAQ
- Related Articles
Common Sliding Glass Shower Door Widths
48" — Ideal for Compact Bathrooms
The 48-inch sliding glass shower door is one of the most efficient options for compact bathrooms. It offers essential coverage while minimizing the footprint, making it a common choice for small bathrooms in urban apartments, guest bathrooms, or secondary lavatories.

| Pros | Cons |
|---|---|
|
|
54" — A Balanced Mid-Size for More Comfort
A 54-inch sliding door strikes a balance between compact design and added showering comfort. It offers noticeably more elbow room and visual openness than the 48" size, making it ideal for mid-size bathrooms that don’t require a full 60" enclosure.

| Pros | Cons |
|---|---|
|
|
60" — The Most Popular Size for Alcove-to-Walk-In Conversions
The 60-inch width is the most common and versatile option on the market. It aligns with standard U.S. and international construction dimensions used for alcove tubs, making it ideal for converting a bathtub space into a walk-in shower.

| Pros | Cons |
|---|---|
|
|
72" — For Luxury Bathrooms and Shared Shower Spaces
A 72-inch sliding glass shower door belongs to the luxury tier. Its expansive width creates an open, spa-like environment suitable for large bathrooms or dual-user shower spaces. This size significantly enhances the aesthetic, making it popular in upscale residential designs.

| Pros | Cons |
|---|---|
|
|
Other Available Sizes—Both Smaller and Larger

While standard widths cover most installations, sliding doors also exist in smaller or oversized dimensions. However, each comes with specific considerations.
Smaller Sizes (e.g., 40")
Sliding glass shower doors as narrow as 40 inches do exist. These are typically used in extremely compact bathrooms or older homes with limited alcove space. However:
-
Sliding doors reduce usable entry width because one panel always overlaps the other.
-
A 40" door may offer a restricted entry clearance, which can feel tight or inconvenient.
-
It’s important to verify whether such narrow openings meet local building or accessibility guidelines.
Therefore, smaller configurations are best reserved for unique layout limitations rather than standard residential upgrades.
Larger Sizes (Above 72")
Extra-large sliding glass shower doors, such as 76" or 80", are technically available but usually require custom manufacturing. Oversized doors often involve:
-
Ultra-heavy tempered glass, requiring reinforced support structures
-
Custom-engineered rollers and tracks to handle weight
-
Higher purchase cost
-
Increased freight and installation expenses
For homeowners seeking an expansive, spa-like walk-in shower, these doors can be visually stunning but should be planned with proper structural considerations and professional installation.
Measuring Your Shower Opening Correctly

Accurate width measurement is essential before choosing a sliding glass shower door. Because walls and tile layouts are rarely perfectly aligned, taking multiple measurements ensures the door fits properly within its adjustable installation range and operates smoothly.
1. Measure Width at the Top
Place the tape measure from wall to wall across the top of the shower opening, just below the upper edge of the tiled or finished surface. Walls may bow or shift slightly at this height, so the reading here may differ from the center or bottom.
2. Measure Width at the Center
Next, measure the width from inside the opening at the widest point. This dimension typically defines the most stable part of the assembly, but it should not be used in isolation, as the top and bottom may still vary.
3. Measure Width at the Bottom
Finally, measure along the threshold or tub deck—this is the most critical dimension for sliding doors because the bottom guide and track must sit securely on this surface. Any narrowing at the bottom can directly affect installation feasibility.
4. Use the Smallest Measurement
When choose your door size, you need to take the smallest of the three measurements. Sliding doors must fit the narrowest part of the opening to ensure proper alignment and safe operation.
Important Dimensional Factors Beyond Width
When answering “how wide is a sliding glass shower door?”, width alone doesn't determine fit. Several additional measurements influence the installation and functionality of the door.
Adjustable Fit Range for Shower Opening
Most sliding shower doors offer adjustable installation ranges. For example, a 60" door may be compatible with 56"–60" openings. This allows the door to compensate for minor deviations in wall placement or construction.
Wall Plumb Compensation
Bathroom walls are rarely plumb. Sliding doors are often designed with a small adjustment range to help fix off-plumb conditions.
-
Many models can compensate for up to 1/4" of wall unevenness.
-
More extreme deviations may require shimming or custom solutions.
Shower Base or Threshold Width
Sliding doors often require a bottom guide block (sometimes called a button guide). This hardware needs:
-
A sufficiently wide and flat threshold
-
Enough surface area to firmly anchor the guide
-
A compatible shower base design
If the threshold is too narrow or angled, the door may not track properly, leading to instability or misalignment.
Conclusion
Understanding how wide a sliding glass shower door is involves more than just picking a number. Standard widths cover most residential bathrooms, while smaller or oversized configurations cater to unique layouts or luxury builds. A door is more than just its total width, as walk-through clearance, installation adjustment ranges, plumb compensation, and threshold dimensions are all critical selection elements, too. Assessing these technical measures allows you to be confident that your installation process will be effortless and that your shower enclosure will suit your space, your lifestyle and your longer term requirements.
FAQ
Q1. What is the most common width for sliding glass shower doors?
The 60-inch width is the most common, especially for bathtub-to-shower conversions. It fits typical alcove openings and provides a comfortable balance between space efficiency and accessibility.
Q2. Why is the walk-through opening smaller than the total door width?
Sliding doors have overlapping glass panels, so only one side opens. This means a 60" door may provide a walk-through of around 22–28 inches depending on panel design.
Q3. Can sliding glass shower doors be custom-made for larger openings?
Yes. Oversized doors (above 72") are typically custom. They require heavier glass, specialized hardware, and professional installation, making them more expensive but ideal for luxury shower designs.
Q4. Will a sliding door work if my walls are not perfectly straight?
Most sliding doors offer limited plumb adjustment (around 1/4"). If the unevenness is greater, additional framing or shimming may be needed to ensure proper alignment.
Q5. How do I know if my shower base is compatible with a sliding door?
Check that your threshold is wide, flat, and stable enough for a bottom guide. Some bases with narrow edges or strong slopes may not support sliding hardware properly.
Related Articles
How Much Does a Tub to Shower Conversion Cost in 2025? A Complete Breakdown for Homeowners
How Much Does Shower Door Installation Cost in 2025? A Realistic Guide for Homeowners
Best Shower Doors 2025: Top Frameless, Sliding & Budget Picks


