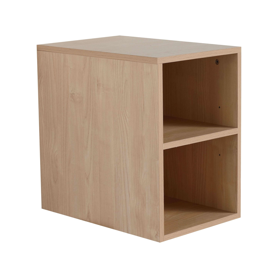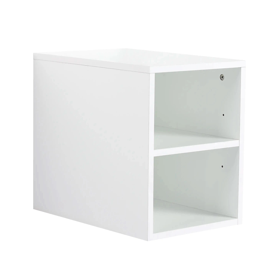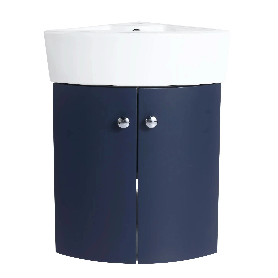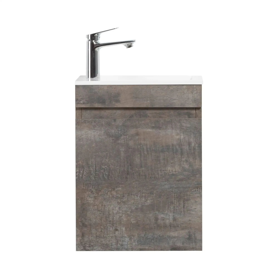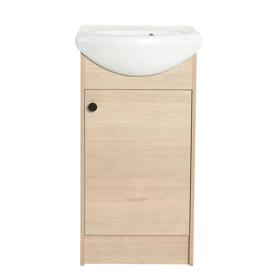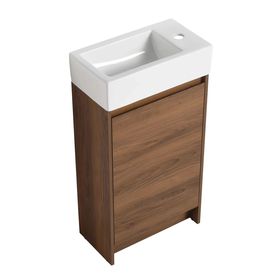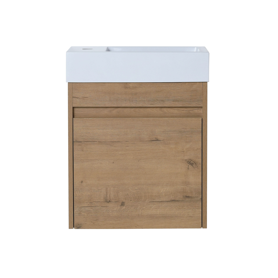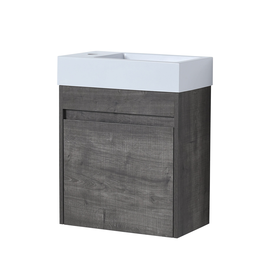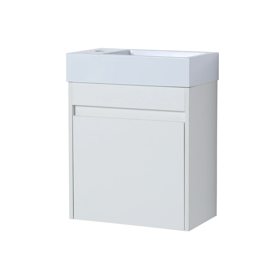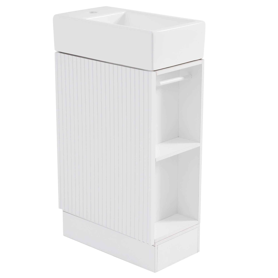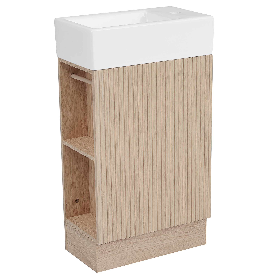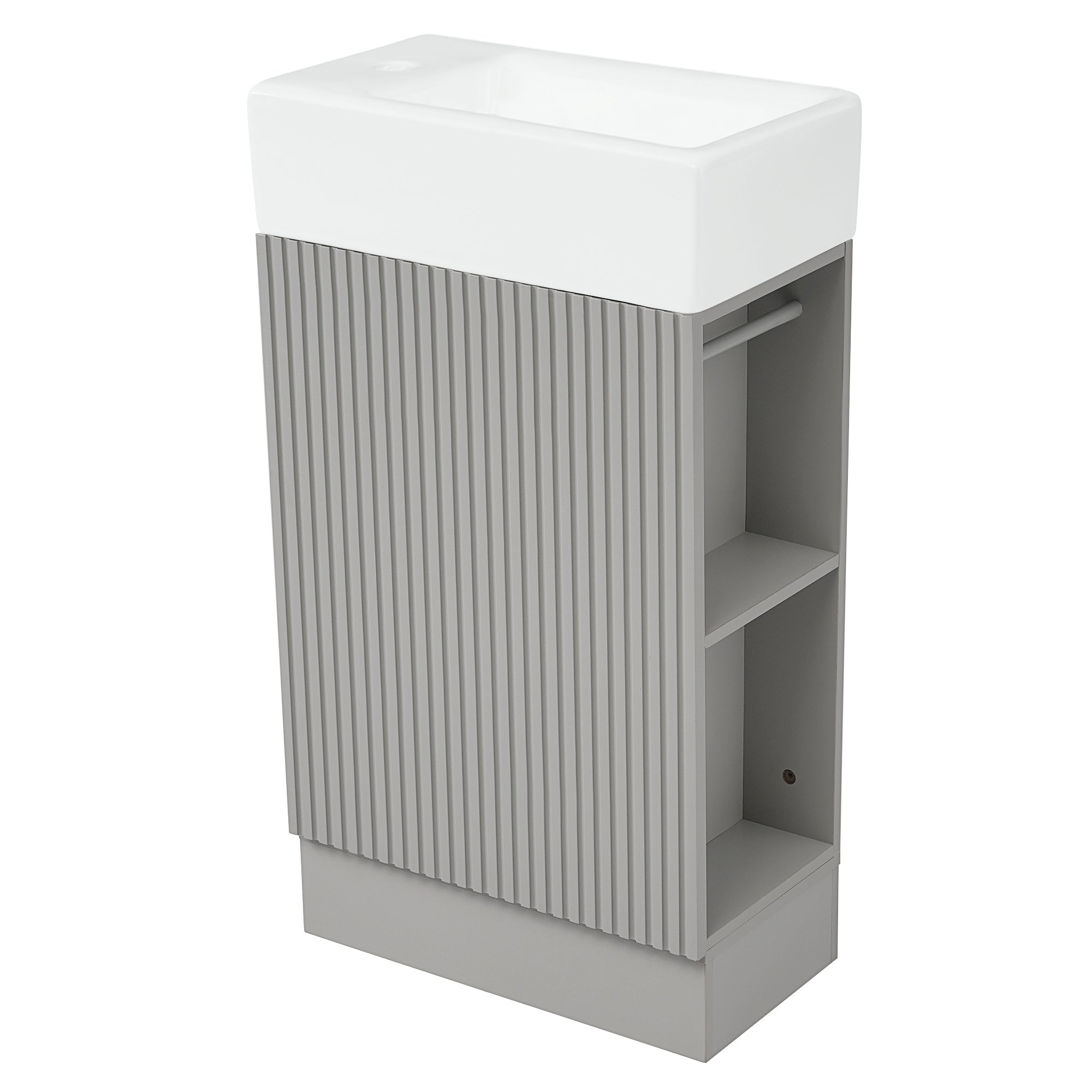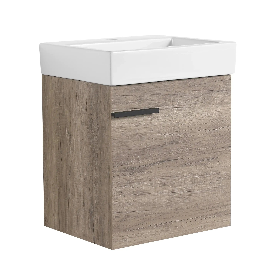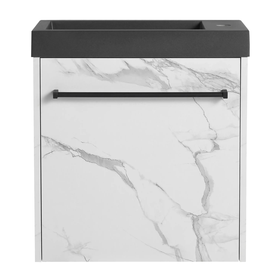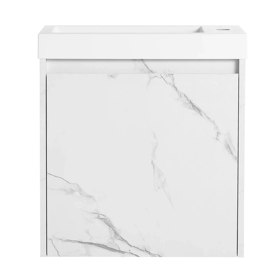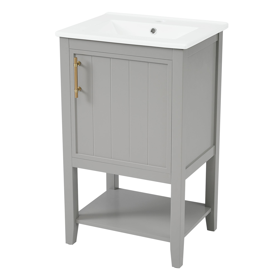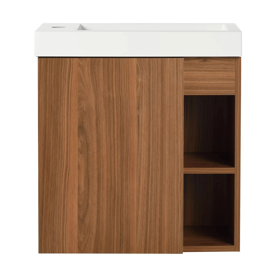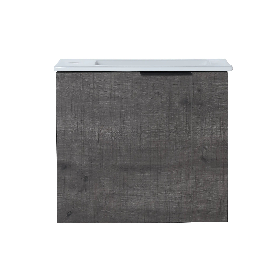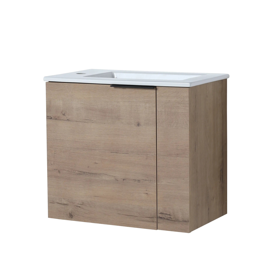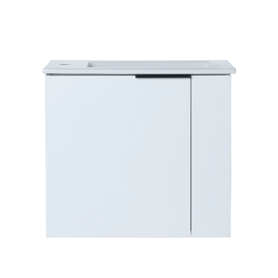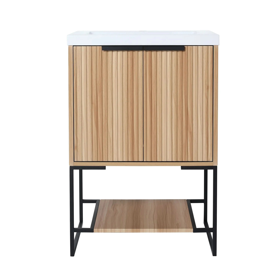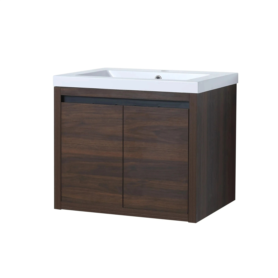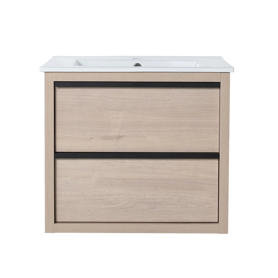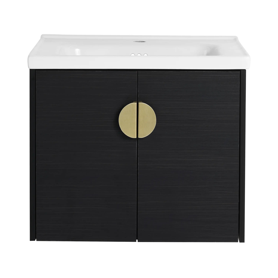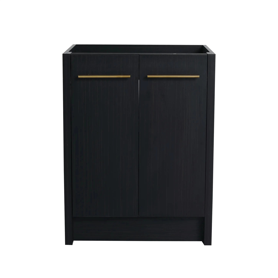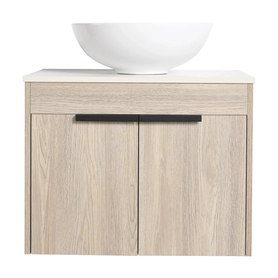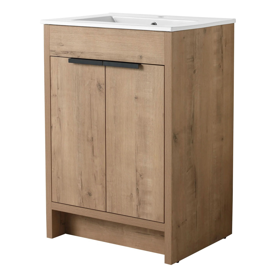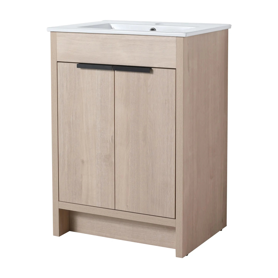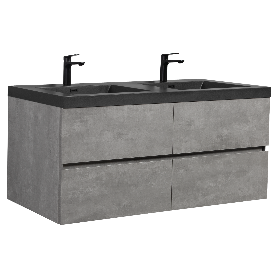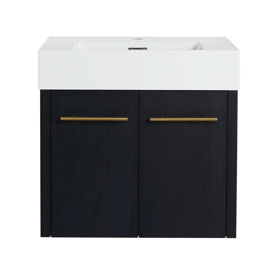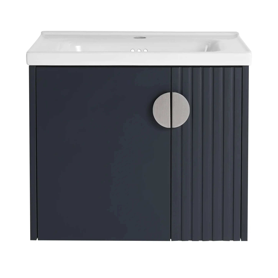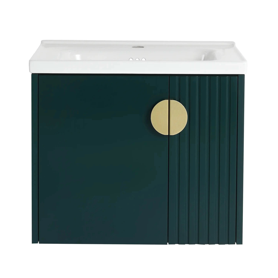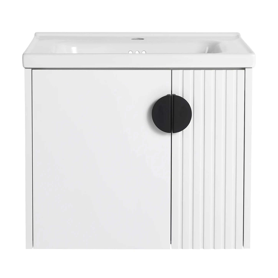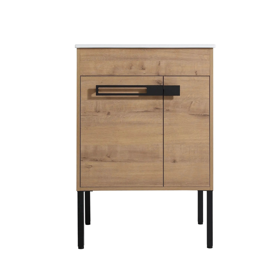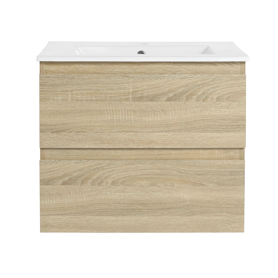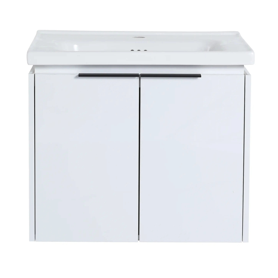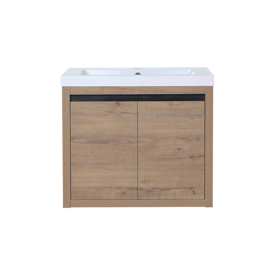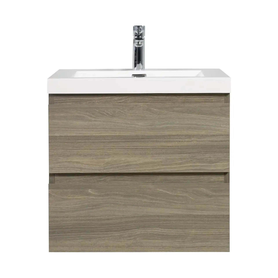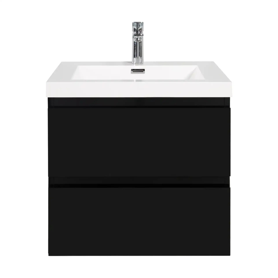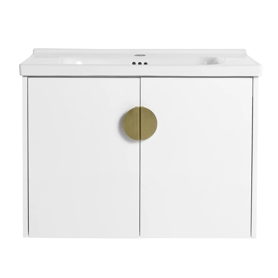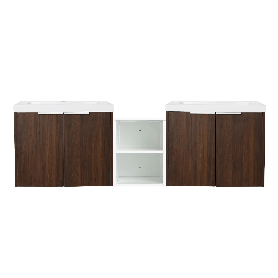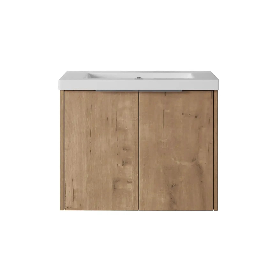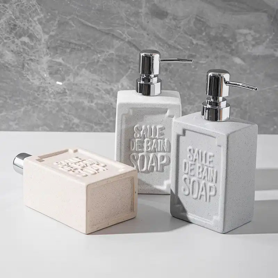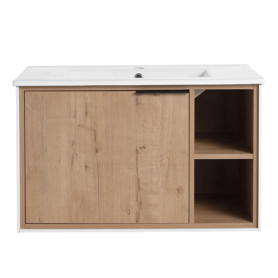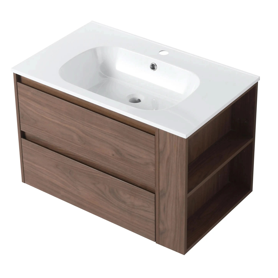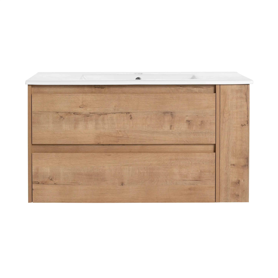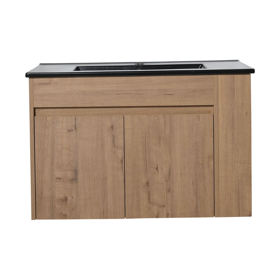Table of Contents
- Key Bathroom Sink Measurements You Need to Know
- Standard Bathroom Sink Sizes (With Practical Examples)
- How Sink Styles Affect Measurements
- Height and Depth Considerations
- FAQs: Common Homeowner Questions About Bathroom Sink Measurements
- Pro Tips for Measuring Before Buying Online
- Conclusion: Finding the Perfect Fit
- Related Articles
When it comes to upgrading your bathroom, one of the smartest moves you can make is replacing the sink. But here's the catch—no matter how stylish or well-priced a sink looks online, it won't serve your home if the size doesn't fit. Ordering the wrong dimensions often leads to frustrating returns, installation delays, or a sink that simply looks out of place in your carefully designed bathroom.
That's why bathroom sink measurements are the very first step before you hit "add to cart.” Taking accurate measurements not only prevents costly mistakes but also ensures the new sink complements your vanity, supports daily use, and enhances the overall style of your space.
For many homeowners in suburban areas, a bathroom remodel is about balancing value, durability, and aesthetics. You want something that fits seamlessly into your lifestyle—modern, easy to maintain, and built to last. By starting with proper measurements, you're laying the groundwork for a renovation that feels effortless and rewarding, both in function and in style.
Key Bathroom Sink Measurements You Need to Know
Before you order a new sink, it's worth taking the time to understand exactly which bathroom sink measurements matter most. Too many homeowners rely only on "eyeballing" or product photos, and that often leads to sinks that either don't fit the vanity opening or feel awkward in daily use. By measuring carefully in advance, you'll save yourself the headache of returns and installation delays.
The foundation of sink sizing starts with three basic dimensions: length, width, and depth. Length refers to the distance across the sink from left to right, while width measures from the front edge to the back wall. Depth is the vertical distance from the rim to the deepest point of the basin. Together, these numbers determine not only whether your sink will physically fit but also how comfortable it will be to use every day. For round or oval sinks, the same idea applies—you'll want to measure across the widest diameter to be sure you have the right fit.

But those aren't the only numbers that matter. For example, undermount and drop-in sinks require you to match both the sink and the countertop cutout, since even a small mismatch can make installation impossible. Likewise, the position and size of the drain and the spacing of faucet holes can influence which products are compatible with your setup. And if you have a vanity cabinet beneath the sink, the depth of the bowl should leave enough clearance for plumbing and storage.
🔒 Tips
Don’t just measure the sink—measure the space around it. Leave a couple of inches on either side for soap, cups, or other essentials. You’ll appreciate that extra room in everyday routines.
One of the most common mistakes homeowners make is assuming that “bigger is better.” While a deeper sink may reduce splashing, it can also take away valuable storage space inside the vanity. On the other hand, very shallow sinks may look modern but can cause water to spill more easily. The right choice often depends on who will be using the bathroom most—kids, adults, or elderly family members—as well as the style of the room.
In the end, accurate bathroom sink measurements are about more than just numbers. They're about creating a space that looks balanced, functions smoothly, and avoids the frustration of costly adjustments after the fact. A few extra minutes with your tape measure today will ensure your sink fits seamlessly tomorrow.
Standard Bathroom Sink Sizes (With Practical Examples)
Once you've understood the basics of measuring, the next step is knowing what sizes are actually available on the market. Bathroom sinks are generally smaller than kitchen or laundry sinks, but they still come in a variety of widths, depths, and shapes. The "standard" isn't a single number—it's a range that has developed based on what works best in most homes.
Most rectangular sinks range from 19 to 24 inches wide and 16 to 23 inches front-to-back, while circular and oval sinks typically fall between 16 and 20 inches in diameter. Depth, on the other hand, usually runs between 4 and 8 inches, though larger designs can be up to 10 inches. These ranges give you flexibility depending on whether you're outfitting a compact powder room or a spacious master bath.
Here's a quick reference chart to help you compare common sizes:
| Sink Size (inches) | Typical Use | Best For |
|---|---|---|
| 16″ | Compact undermount or wall-mount | Powder rooms, half baths |
| 17″ | Small wall-mount or drop-in | Guest bathrooms with limited space |
| 18″ | Versatile (undermount/drop-in/pedestal) | Small to medium bathrooms |
| 20–21″ | Medium pedestal or vanity sink | Family bathrooms with moderate space |
| 22″ | Larger undermount, drop-in, or vessel | Master baths or shared family use |
| 24″ | Large vessel or vanity sink | Double vanities, spacious master bathrooms |
🔒 Tips
Circular or oval sinks are a great choice if you want to save a little counter space, while rectangular sinks often look more contemporary and provide a wider usable area.
How to Match Sizes with Your Lifestyle
For many suburban families, the "right" sink size isn't just about fitting the vanity opening—it's about daily convenience. If you're furnishing a guest bathroom, a compact 16–18 inch sink is usually more than enough. For a hall bathroom used by kids, a 20-inch sink provides extra room to reduce spills and mess. And in a master bathroom shared by two adults, going up to a 22–24 inch sink—or even a double vanity—makes mornings much smoother.
How Sink Styles Affect Measurements
Not every bathroom sink is measured the same way. The style you choose—whether it's undermount, drop-in, vessel, pedestal, or wall-mount—will influence not only which measurements are most important, but also how the sink feels once installed. In many cases, homeowners are drawn to a sink style based on aesthetics, only to discover later that the dimensions don't suit their vanity, plumbing, or daily routines. By understanding how style and measurement go hand in hand, you can avoid that costly mismatch.

1. Undermount Sinks
Undermount sinks sit neatly beneath the countertop, creating a smooth transition from counter to basin. For measurement, the cutout opening is critical—if your sink doesn’t match the opening within a quarter inch, you may need to recut the countertop. You’ll also want to check the basin depth, since deeper bowls take up more space inside the vanity cabinet and may interfere with plumbing or storage.
From a lifestyle perspective, undermount sinks are highly practical for busy families. They make wiping crumbs, soap, or toothpaste directly into the sink effortless, without a rim getting in the way. This makes them a favorite in master baths where both style and functionality matter.
Pros
- Seamless, upscale look
- Easy to clean
- Adds resale value to the home
Cons
- Higher cost
- Requires precise installation
- Limited flexibility if you want to swap sinks later

2. Vessel Sinks
Vessel sinks are mounted directly on top of the counter, often as a striking design statement. The most important measurements here are basin diameter/width and overall installed height. Because they sit above the counter, they add extra inches to the sink height, which can feel awkward on a standard 36-inch vanity.
These sinks often appeal to homeowners looking for a spa-like or contemporary feel. But keep in mind: vessel sinks can splash more if the basin is shallow, and they may require a taller or wall-mounted faucet for comfortable use.
Pros
- Bold
- Stylish
- Adaptable to different vanity sizes
Cons
- Can feel too tall for kids or shorter adults
- Higher risk of splashing
- Sometimes less durable under heavy use

3. Pedestal Sinks
Pedestal sinks combine the basin and base in a single unit. Here, measurements extend beyond just the bowl: you’ll need to check the overall height for comfort and the base footprint to make sure it doesn’t overwhelm your bathroom floor space.
This style works beautifully in bathrooms where storage isn’t a priority, such as guest baths or half baths. They also bring a timeless elegance to traditional homes. However, the lack of counter and cabinet space can be inconvenient in high-traffic bathrooms.
Pros
- Elegant
- Space-saving
- Doesn’t require a vanity
Cons
- No storage
- Plumbing access may be more difficult

4. Wall-Mount Sinks
Wall-mounted sinks attach directly to the wall, leaving the floor open for easy cleaning and a more spacious feel. The primary measurements here are wall width, mounting height, and basin depth. Because the sink is supported by the wall, you’ll also need to ensure your wall can handle the weight and that plumbing is positioned correctly.
This type of sink is especially useful in smaller bathrooms where every square inch counts. Families who want to maximize mobility—for example, in bathrooms where seniors or wheelchair users need easier access—will also find wall-mount sinks a smart choice.
Pros
- Saves floor space
- Modern style
- ADA-friendly
Cons
- Requires reinforced wall support
- Plumbing may be visible unless boxed in
Height and Depth Considerations
When most homeowners think about bathroom sink measurements, they focus on width and length. But height and depth are just as important—sometimes even more so—because they determine how comfortable the sink feels during daily use. The wrong height can make brushing teeth or washing your face uncomfortable, while the wrong depth can lead to constant splashing or wasted storage space below.
Standard Bathroom Sink Height
The "height" of a bathroom sink is measured from the floor to the rim of the basin. For most homes, this falls between 29 and 36 inches, depending on sink style:
- Pedestal sinks often stand between 29–33 inches.
- Vanity sinks (with cabinets) usually range from 30–36 inches.
- Wall-mounted sinks give you more freedom, since you can mount them at any level that works for your household.
- Vessel sinks add 6–8 inches above the vanity surface, so pairing them with a slightly shorter cabinet (32–34 inches) is common.
For suburban families, this means tailoring the height to the people who will use the bathroom most often. If the bathroom is primarily for children, a lower sink height might be better. For adults, especially taller individuals, leaning down to a 29-inch sink can be uncomfortable over time.
🔒 Tips
Try standing in front of your current sink and note where the rim hits on your body. A comfortable sink should allow you to wash hands and face without bending too much or shrugging your shoulders.
Standard Bathroom Sink Depth
Depth, measured from the rim to the deepest point of the basin, usually falls between 4 and 8 inches, though some larger sinks can reach up to 10 inches. Each depth comes with trade-offs:
- Shallow sinks (4–5 inches): Easier for children and seniors to reach, but more prone to splashing.
- Moderate depth (6–7 inches): A balanced option for most family bathrooms, reducing splashing while keeping reach comfortable.
- Deep sinks (8–10 inches): Great for containing water and washing without mess, but can eat into under-sink cabinet space and may feel too deep for kids.
ADA-Compliant Dimensions

For families concerned with accessibility—whether for aging parents, guests, or children—ADA (Americans with Disabilities Act) guidelines offer clear direction:
- Sink height: Maximum of 34 inches from the floor (31 inches for children under 12).
- Basin depth: No more than 6.5 inches.
- Knee clearance beneath the sink: 27 inches (24 inches for children).
- Clear floor space: At least 30 inches wide by 48 inches deep for wheelchair access.
These standards aren't just for public buildings—they can make a private home bathroom more comfortable and inclusive, especially if you're planning to age in place.
Finding the Right Balance
In practice, choosing sink height and depth is about matching comfort with practicality. A master bathroom shared by adults may prioritize deeper basins and taller counters for convenience. A hall bath used by kids may call for shallower sinks and lower mounting heights. And for anyone looking ahead to long-term accessibility, designing around ADA recommendations ensures the bathroom remains functional for decades.
🔒 Homeowner’s Tip
If you’re unsure what height feels right, try stacking books or boards on your current vanity surface to mimic different sink heights. It’s a simple way to test comfort before committing to a remodel.
FAQs: Common Homeowner Questions About Bathroom Sink Measurements
1. What is the most common bathroom sink size?
2. How deep should a bathroom sink be?
3. Can I replace my sink without changing the vanity?
4. What size sink is best for a double vanity?
5. What’s the best sink size for a small bathroom?
6. Do bathroom sink measurements affect faucet choice?
7. Are there ADA requirements I should consider at home?
Pro Tips for Measuring Before Buying Online

Shopping for a sink online can feel overwhelming. Product photos often make sinks look larger or smaller than they really are, and technical specs can be confusing if you're not used to reading them. That's why accurate bathroom sink measurements are your best safeguard against costly mistakes and frustrating returns. Before you click "Buy Now,” make sure you've covered the following steps.
The first rule is simple: never rely on visuals alone. A sink that looks compact in a photo may actually be 24 inches wide, leaving no counter space once installed. Conversely, a stylish vessel sink could add so much height that it feels uncomfortable for everyday use. Always double-check the product description against your own measurements.
Another smart move is to think about the sink as part of a system—not just a single item. Measurements for the drain, faucet holes, and even cabinet clearance can all affect whether the sink will actually fit your bathroom setup. Many homeowners overlook these "hidden dimensions,” only to discover during installation that the faucet doesn't align or the cabinet space is too cramped.
🔰 Quick Online Shopping Checklist
- Confirm the length, width, and depth of your current sink or vanity cutout.
- Check the faucet hole spacing (often 4″ or 8″) to match your chosen faucet.
- Verify the drain size and placement—most are 1.25″ or 1.5″, but position matters.
- Measure clearance inside the vanity cabinet to ensure plumbing fits comfortably.
- Leave at least 2–3 inches of counter space around the sink for daily essentials.
- Double-check installed height if choosing a vessel sink.
By taking these precautions, you’ll shop with confidence and know exactly how a new sink will fit into your bathroom—before it ever arrives on your doorstep. Accurate bathroom sink measurements transform online shopping from a guessing game into a smooth, stress-free process.
Conclusion: Finding the Perfect Fit

At the end of the day, the perfect bathroom sink isn't just about style or price—it's about fit. Getting your bathroom sink measurements right is the foundation for everything else: from installation ease to everyday comfort and long-term durability.
For homeowners investing in a bathroom upgrade, accurate measurements mean fewer headaches, no unexpected returns, and a sink that feels like it truly belongs in your space. Whether you're outfitting a small powder room with a compact wall-mount sink, or redesigning a spacious master bath with a pair of 24-inch vanities, the right numbers ensure your choices actually work for your family's lifestyle.
What's more, sizing your sink correctly also protects the value of your investment. A well-fitted sink not only functions better but also looks better—blending seamlessly with your countertop, cabinetry, and the overall design of your bathroom. That combination of practicality and aesthetics is exactly what turns a simple upgrade into a transformation.
🔒 Final Tip
Before browsing styles online, take ten minutes to grab your tape measure and note down your current sink dimensions, cutout size, and cabinet clearance. You’ll shop with confidence knowing exactly what fits—and you’ll avoid the all-too-common frustration of choosing a sink that looks great on screen but doesn’t work in real life.
So, are you ready to find your perfect sink? Start with the measurements, and the rest will fall into place.
Related Articles
Looking for more bathroom remodeling insights? Explore these related guides to help you choose, measure, and style your bathroom with confidence.
- "The Surprising Benefits of Choosing a Bronze Vanity Faucet Over Other Finishes"
- "One Piece Bathroom Sink and Countertop for Small Spaces: Design Ideas and Inspiration"
- "Porcelain Utility Sink: A Smart Investment for Suburban Homes"
- "Pedestal Sink With Backsplash: Need, Height & Ideas"
- "How to Hang a Floating Vanity Like a Design Diva"
- "How to Install a Vintage Wall Mount Sink: Complete Guide to Styles, Mounting & Support"


