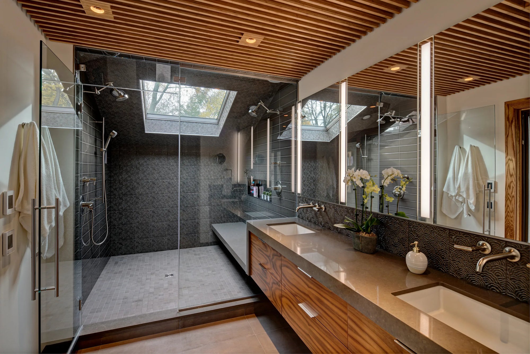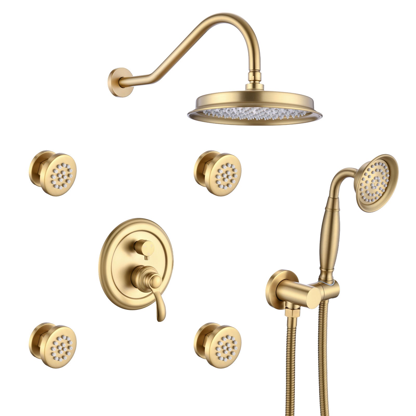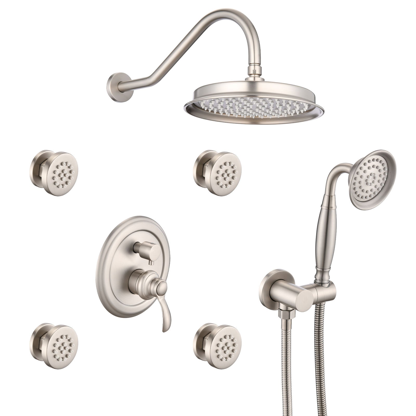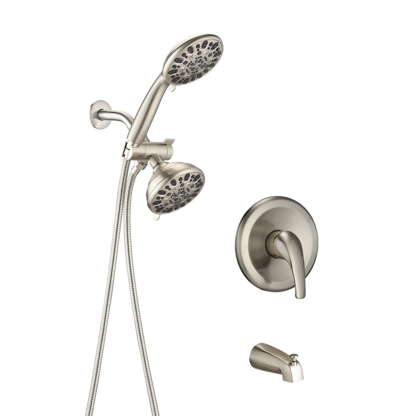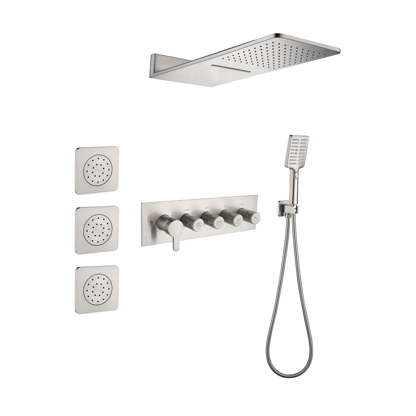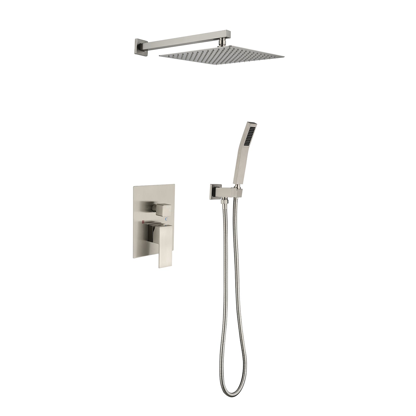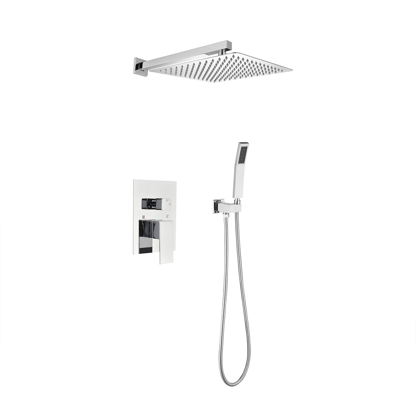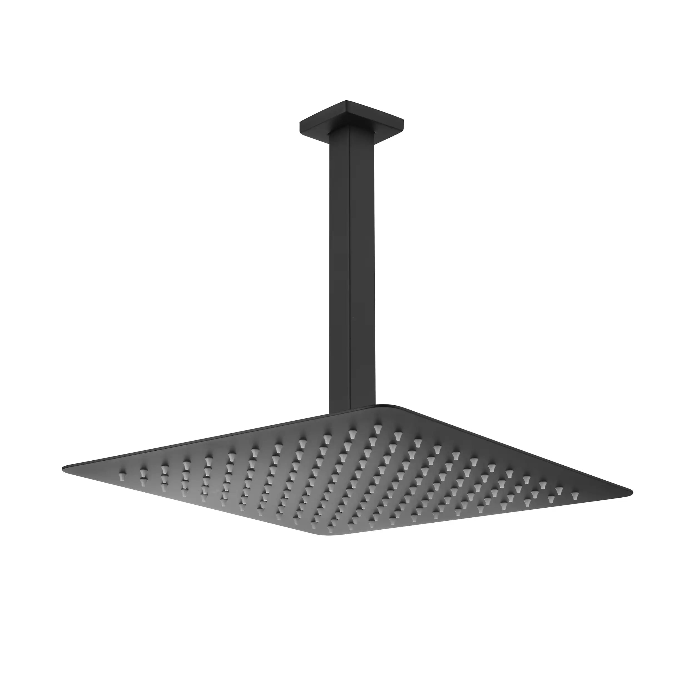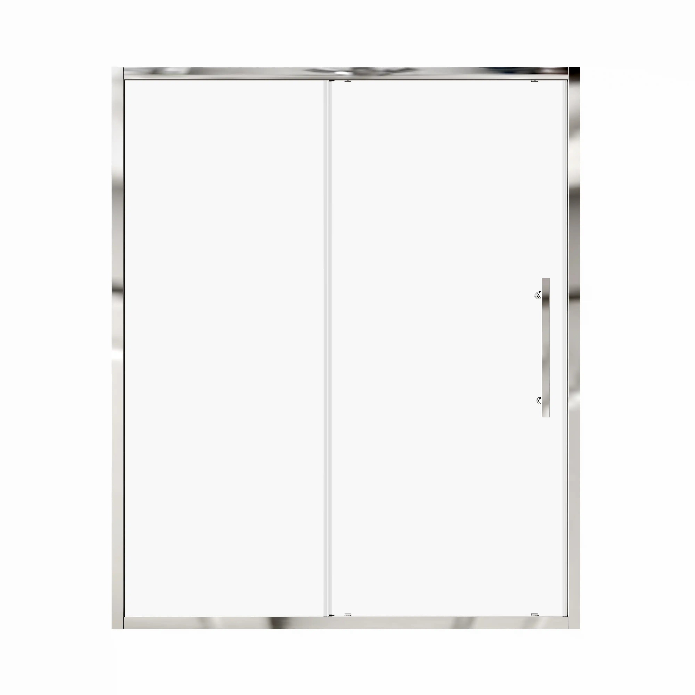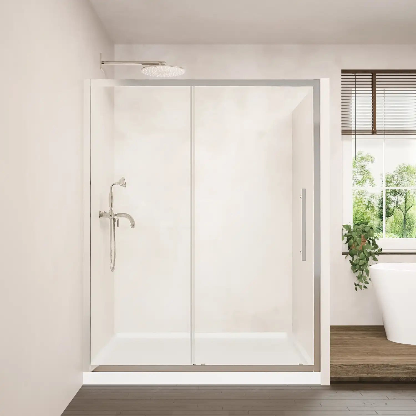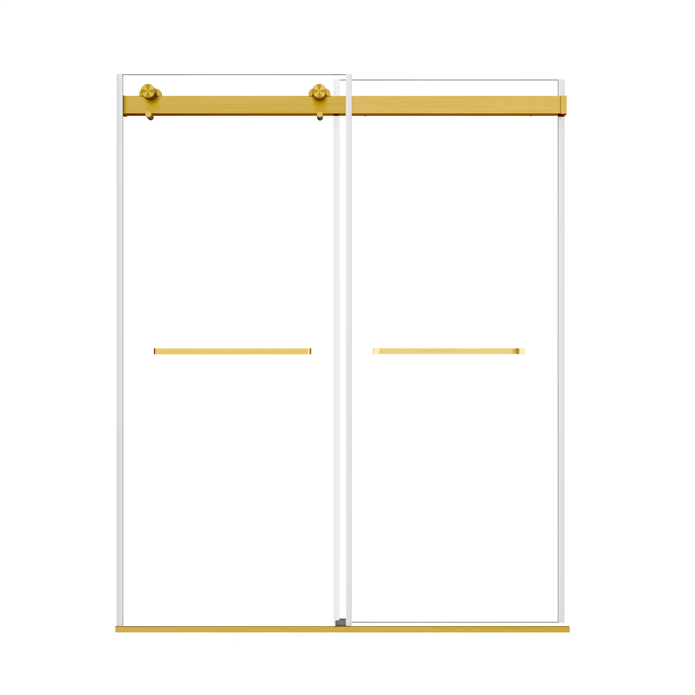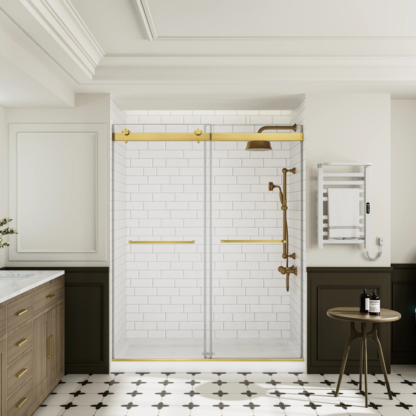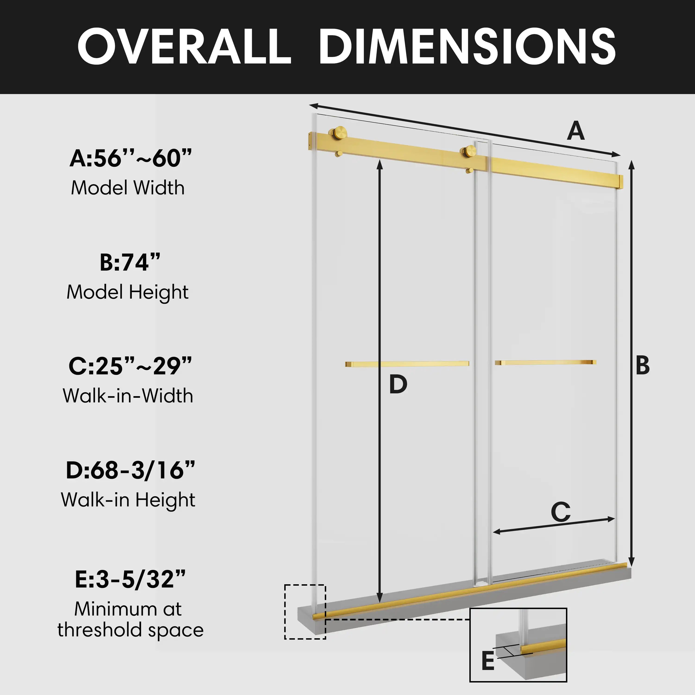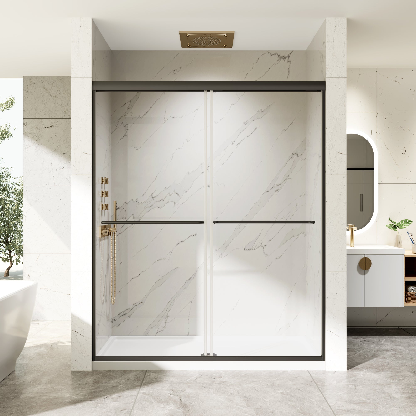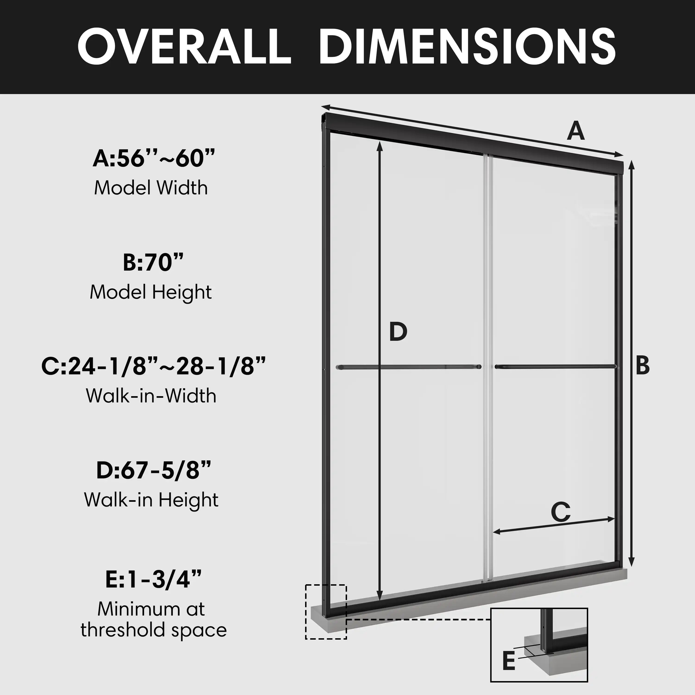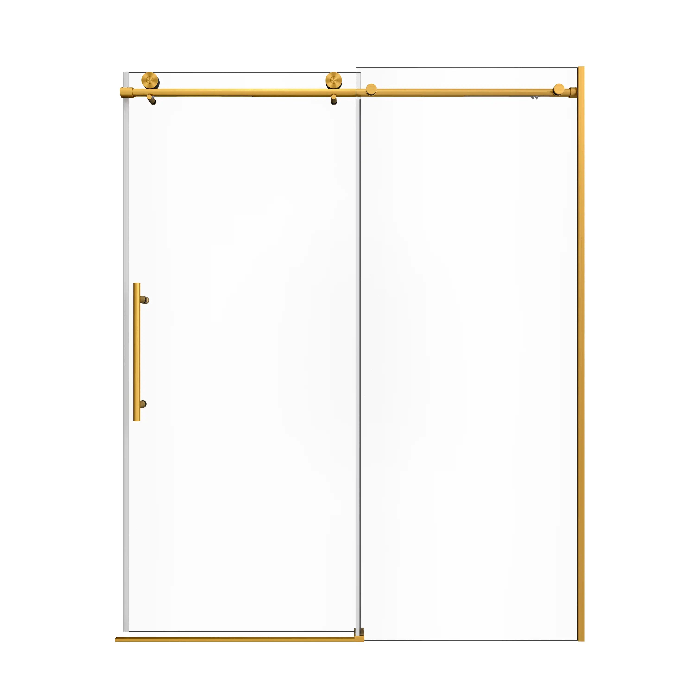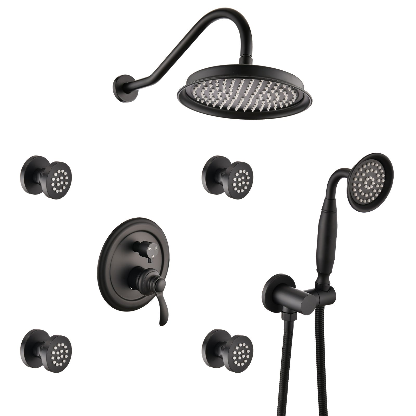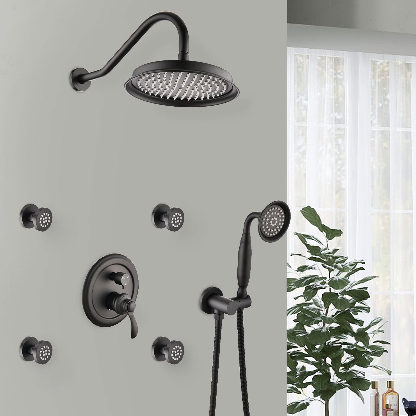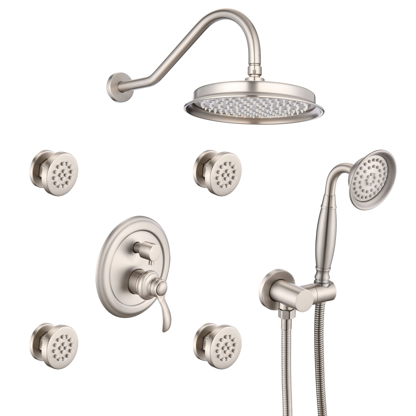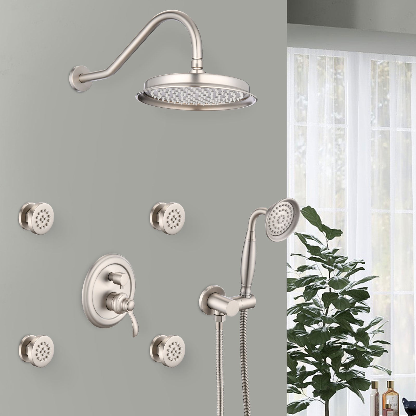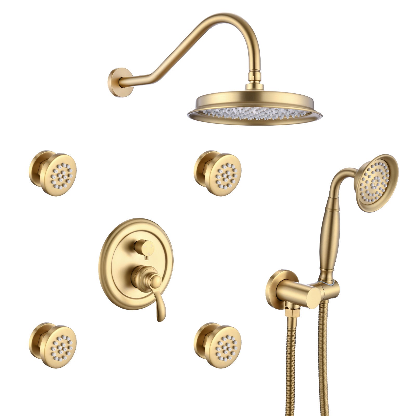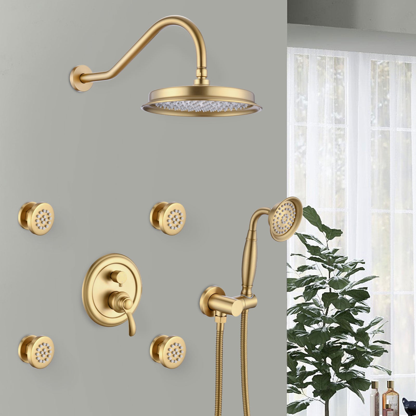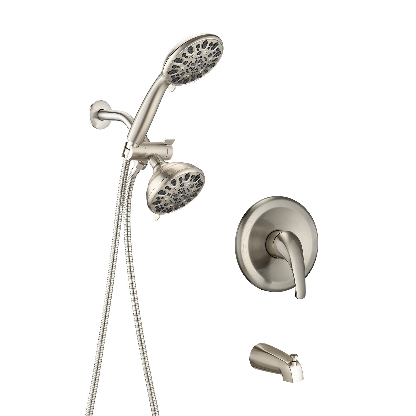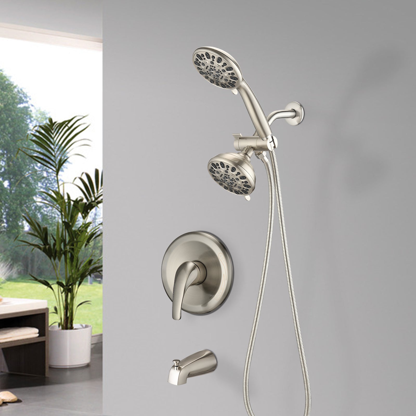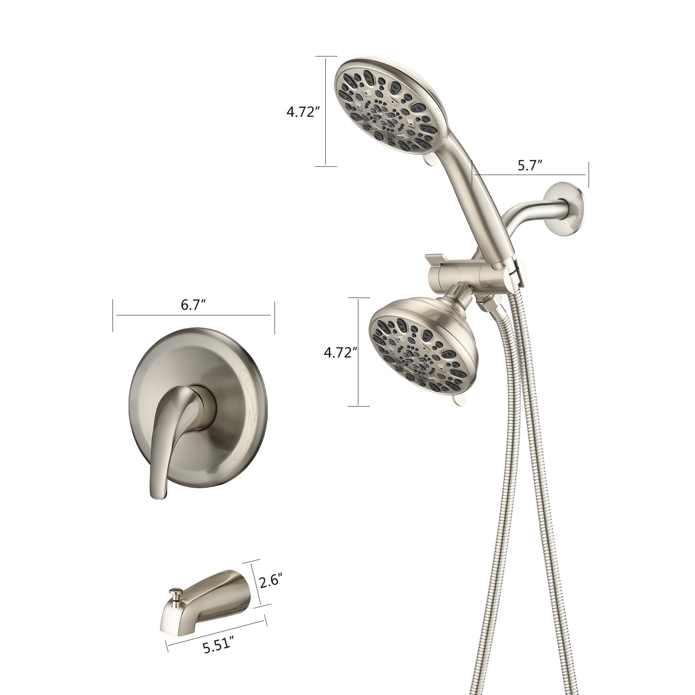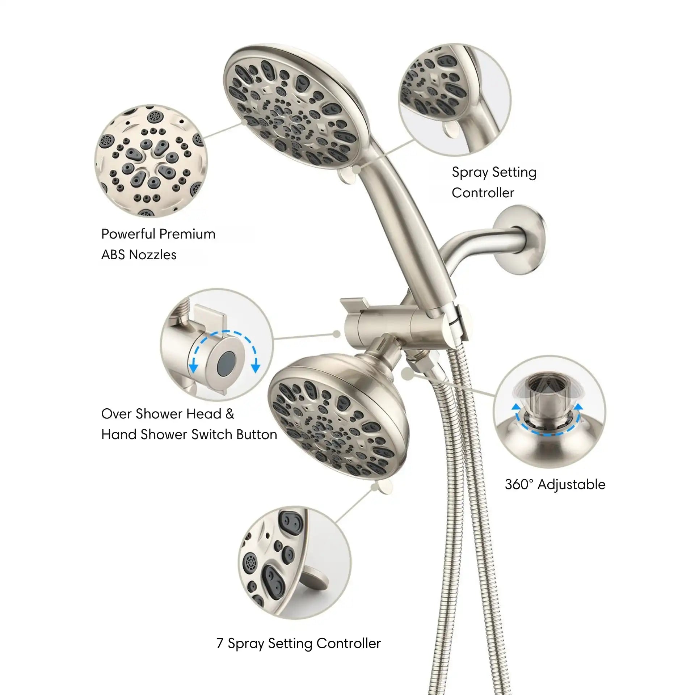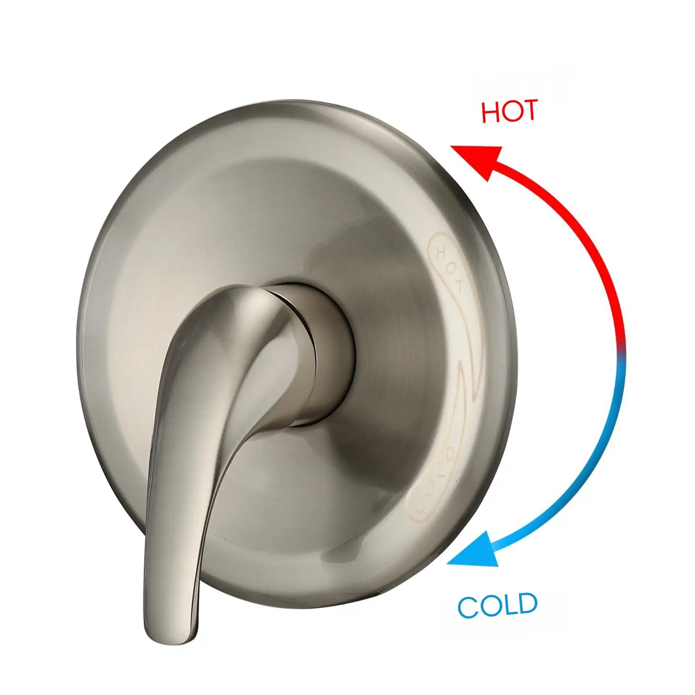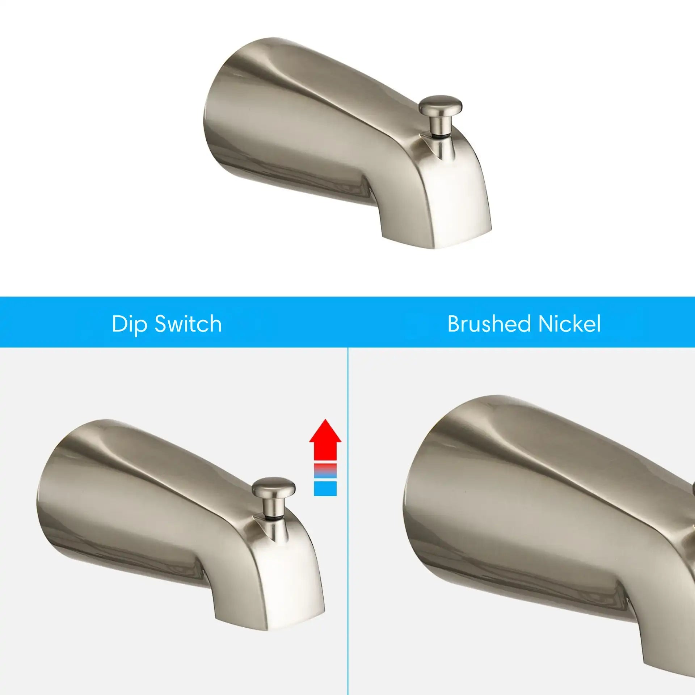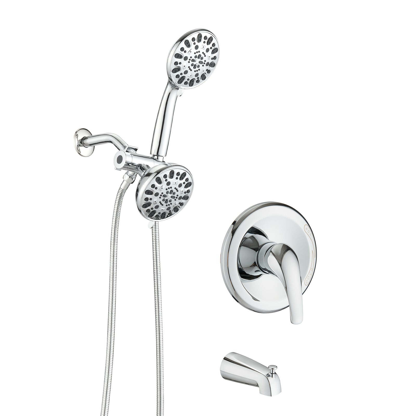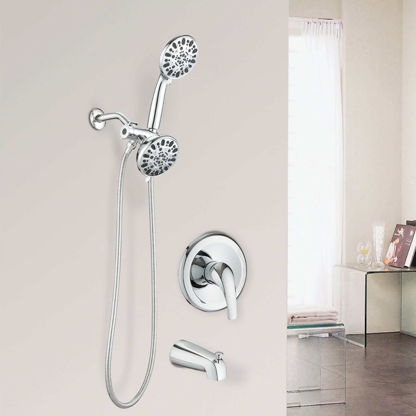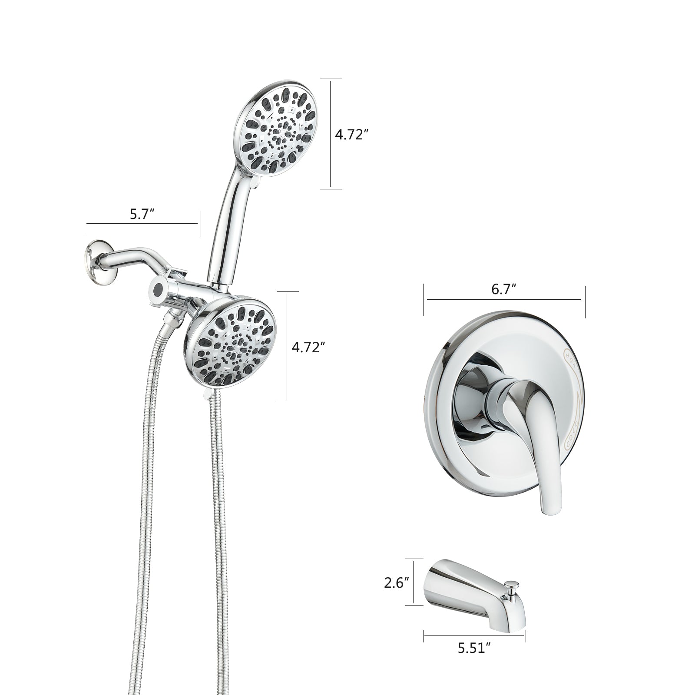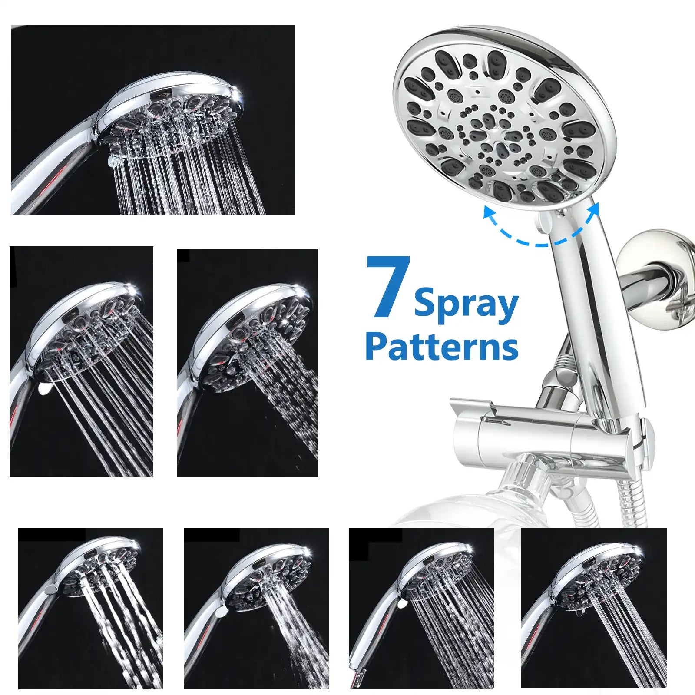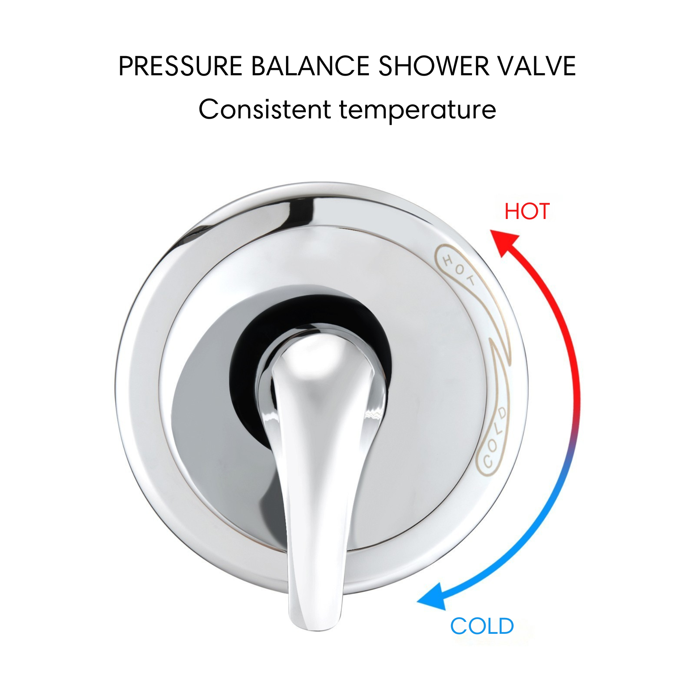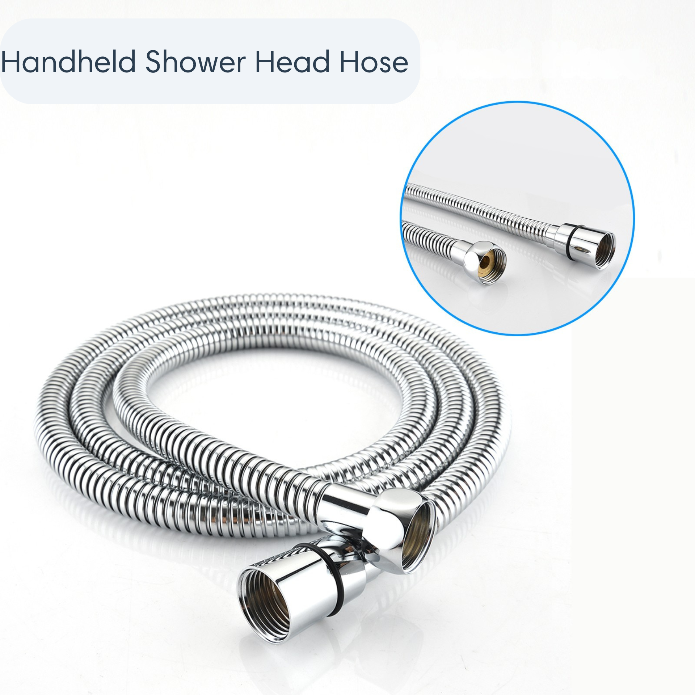When planning a new bathroom or remodeling an existing one, one of the most overlooked yet critical details is the shower valve height. The position of the valve affects not only convenience and comfort but also water pressure balance, accessibility, and long-term usability. While there are general industry standards, the ideal height can vary significantly depending on building codes, shower configurations, and the specific needs of household members. This article explores the latest standards and best practices for setting the perfect shower valve height in 2025.
Table of Contents:
- Is There a Standard Shower Valve Height?
- ADA Guidelines and Accessibility Considerations
- Setting the Right Height for Different Shower Types and Users
- Conclusion
- Transform Your Bathroom with Ace Decor
- FAQ
- Related Articles
Is There a Standard Shower Valve Height?
There is no single, universally mandated standard for shower valve height, the majority of professional plumbers and unified plumbing guidelines suggest placing a shower valve handle between 38 and 48 inches from the finished bathroom floor. This range typically allows for comfortable access while keeping the water outlet at a suitable distance above.
However, local building codes may influence the final placement. Some U.S. states or municipalities reference the International Residential Code (IRC) or International Plumbing Code (IPC), which don’t specify an exact measurement but require installations that ensure safe and easy operation. Therefore, many plumbers follow the 42–45 inch midpoint as a practical benchmark.
It’s also important to consider that showers installed above a bathtub, walk-in showers, and custom systems each demand slightly different placements due to spatial constraints and user ergonomics. Compliance is less about a rigid number and more about ensuring both safety and functional accessibility.

ADA Guidelines and Accessibility Considerations
For projects involving accessibility or public facilities, the Americans with Disabilities Act (ADA) offers specific recommendations. Under ADA Section 608, the controls for a shower must be positioned between 38 and 48 inches above the shower floor, and within easy reach of a seated user. The goal is to allow independent operation without requiring excessive stretching or bending.
In addition to height, the ADA emphasizes operability—controls should be easy to grip and not require tight grasping, pinching, or twisting. Lever-style handles are therefore preferred over knobs. For aging-in-place designs or homes with elderly occupants, applying ADA principles helps ensure the shower valve height supports long-term comfort and mobility safety.

Setting the Right Height for Different Shower Types and Users
While building codes and ADA guidelines provide a general framework, the ideal shower valve height should also reflect real-life usage patterns, user demographics, and shower configurations. Below are key considerations and examples:
Single Shower Head System:
For a standard wall-mounted shower head, the valve is typically placed about 40 to 44 inches from the floor. This position allows an average adult to reach the control comfortably without crouching. The shower head itself is generally installed around 72 to 78 inches high, maintaining a proportional layout.
Dual Shower Head System:
When the shower includes both a fixed overhead head and a handheld sprayer with a diverter, the valve should be slightly lower—around 38 to 42 inches—to keep both the diverter and hose connections within easy reach. The flexible hose length also affects placement: too low may cause slack and clutter; too high may make reconnecting the handheld unit inconvenient.
Alcove Tub-Shower Combo:
For bathtub-shower combinations, the shower valve height is measured from the tub floor rather than the bathroom floor. The standard placement is 28 to 36 inches above the tub bottom, keeping controls accessible while bathing and preventing splashing from reaching electrical fixtures.
Adjusting for Family Members:
Comfort is subjective. For households with children, elderly members, or people of varying heights, adjust the valve placement toward the lower end of the recommended range (around 38–40 inches). This allows easier reach for shorter users and those with limited mobility. In contrast, taller users or homes with primarily adult occupants may prefer a slightly higher installation for ergonomic ease.

Conclusion
The ideal shower valve height balances comfort, accessibility, and design harmony. While the 38–48 inch range remains the accepted norm, customization is encouraged based on user needs and shower type. Adhering to building and ADA guidelines ensures compliance, but thoughtful planning guarantees that every shower feels naturally intuitive to use. Before installation, always measure with the actual shower head, tub, and user height in mind. Precision in planning today will translate into lasting comfort and satisfaction for years to come.
At Ace Decor, we encourage you to make every detail in your room project perfect – from the right shower valve height to that perfect combination of fixtures. And we made it easy, with a complete bathroom-in-a-box that lets you create a space where elegance, functionality, and safety blend together.
Try elegant shower doors
from pivot to sliding, our designs enhance openness and modern style.
Choose the perfect shower base
make that perfect match for a shower door with truly durable, easy-to-clean, and well-engineered bases.
Upgrade to a complete shower system
take the guesswork out of water control and pressure with coordinated sets.
Q1. What is the most common shower valve height?
Q2. Does the ADA require a specific valve height?
Q3. How high should the valve be for a tub-shower combination?
Q4. Can I adjust the height for tall users?
Q5. What happens if the valve is installed too low?
Q6. Is it okay to customize the height during renovation?
The Complete Guide to Pressure Balance Shower Valves: How to Keep Your Shower Comfortable and Safe
Bathtub Faucet Replacement Guide: How to Replace and Change Bathtub Faucet Without a Plumber
Shower Head Height Guide: Standard Measurements & Best Practices
Standard Shower Pan Sizes Comparison: Find the Best Fit for Your Bathroom
